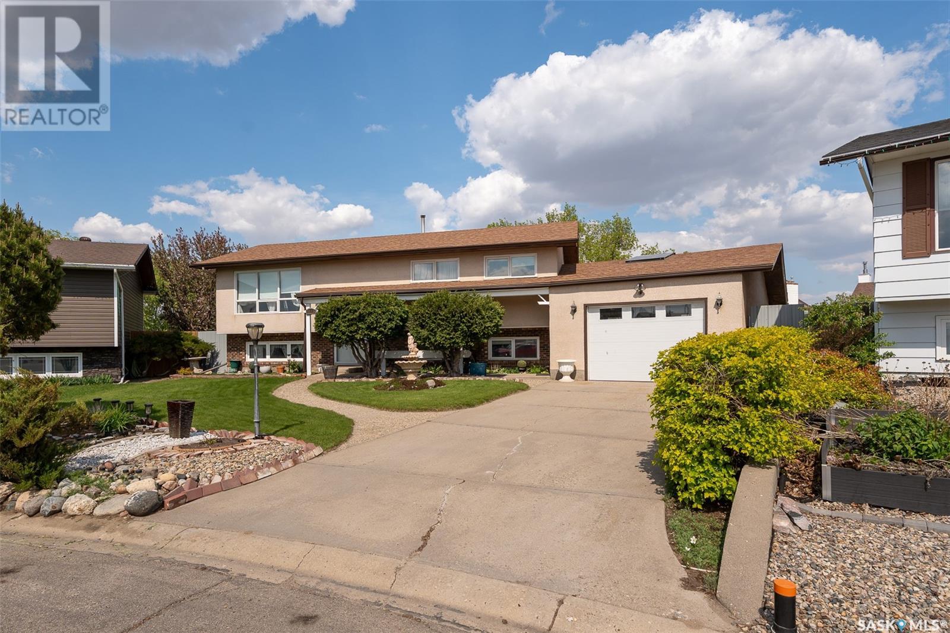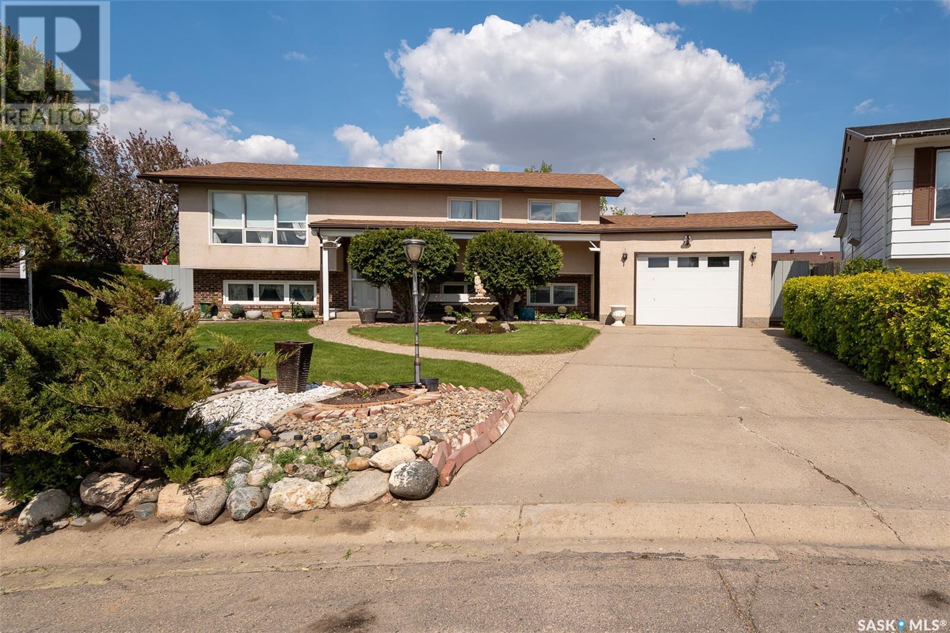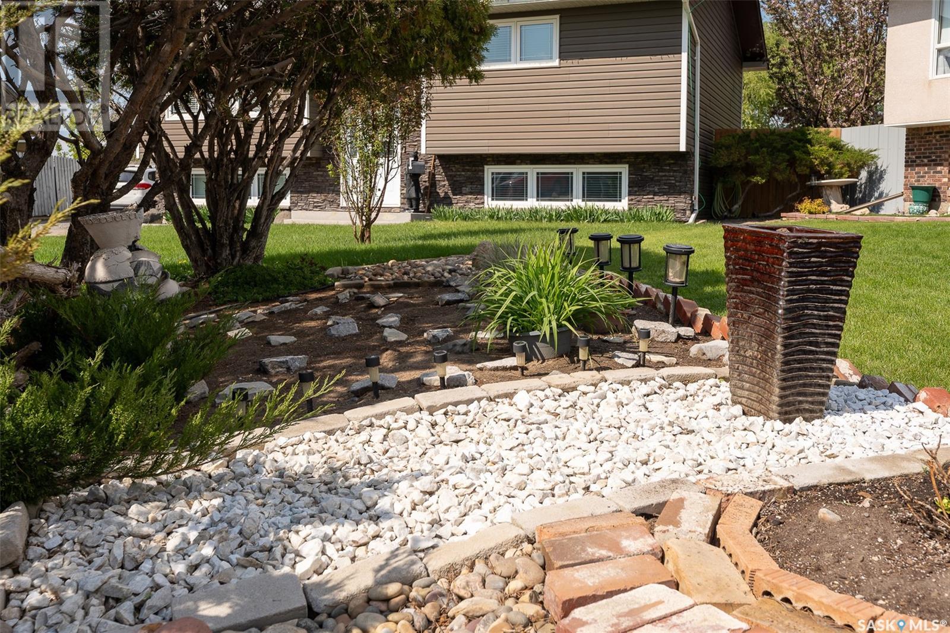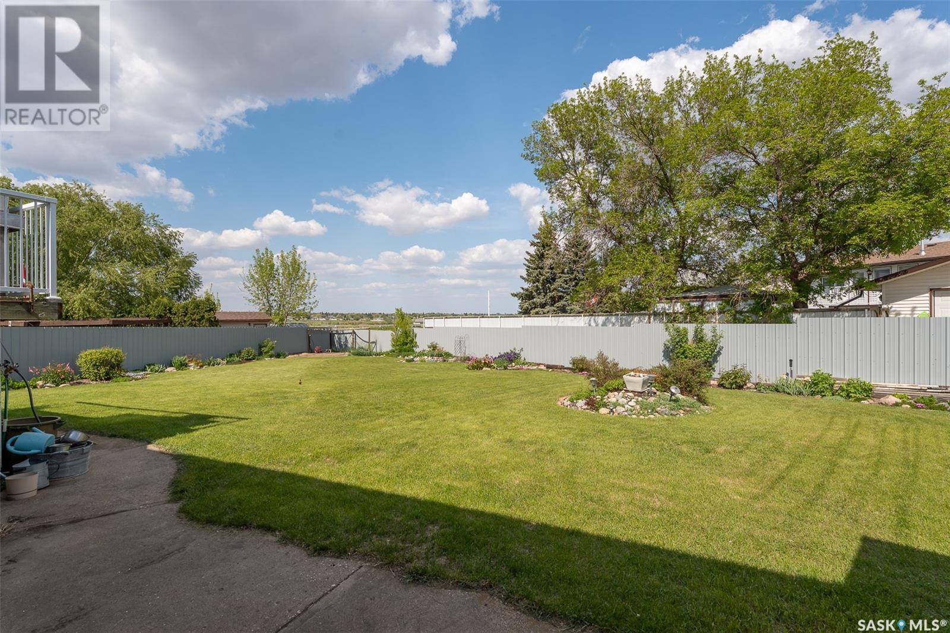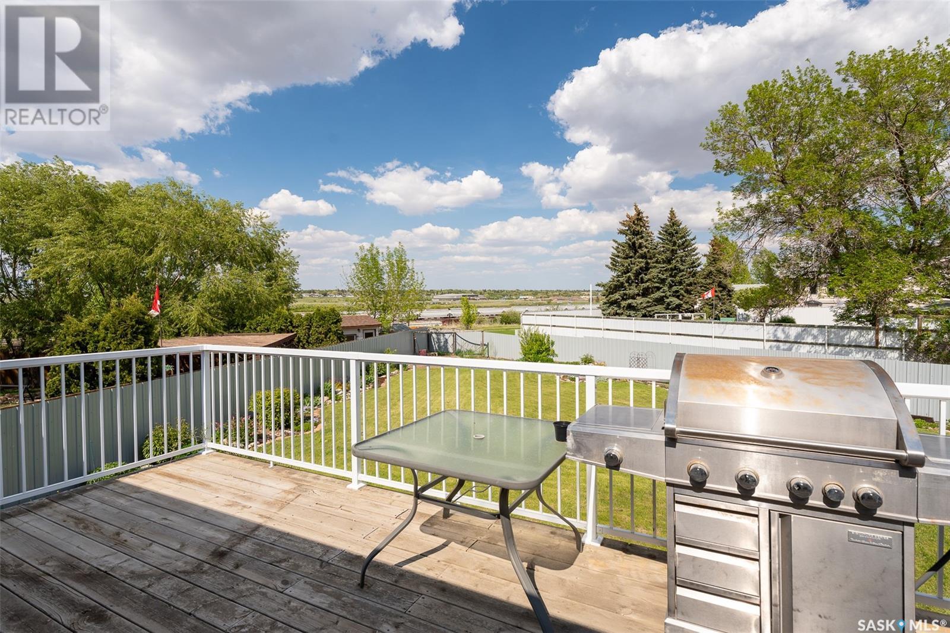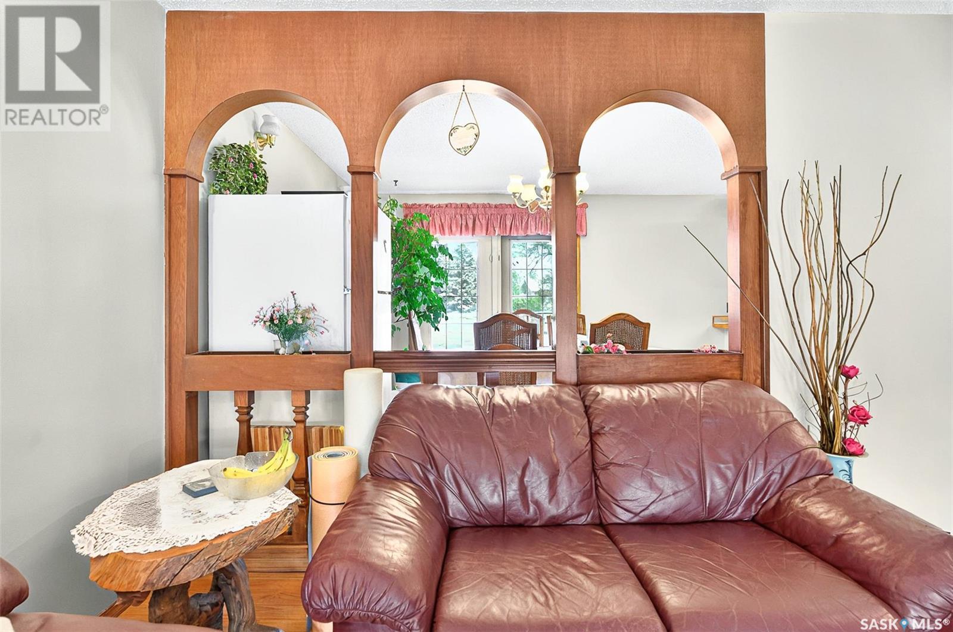1523 Cree Crescent Moose Jaw, Saskatchewan S6H 7G2
$359,900
Best location of watching fireworks on Canada Day is from your own backyard and not mentation of watching Northern lights and sunrises, too! Welcome to this beautifully landscaped bi-level home, perfectly located on a quiet crescent and backing onto open land for added privacy and scenic views. Sitting on a generous lot with a large backyard, this home offers space, comfort, and tranquility. It is also very close to the new school! Inside, you’ll find 3 bedrooms upstairs and 4 downstairs, plus 2 full bathrooms, ideal for large or growing families. The main floor features hardwood flooring throughout the living and bedrooms, tiles in the kitchen and dining areas, creating a warm and inviting atmosphere. A patio door off the dining area leads directly to the backyard, making indoor-outdoor living and entertaining a breeze. Additional highlights include a spacious car garage, probably can fit 3 cars—perfect for vehicles, storage, or a workshop. This is a rare opportunity to own a versatile home in a serene, family-friendly location. (id:41462)
Property Details
| MLS® Number | SK005024 |
| Property Type | Single Family |
| Neigbourhood | Westmount/Elsom |
| Features | Treed, Irregular Lot Size |
| Structure | Deck |
Building
| Bathroom Total | 2 |
| Bedrooms Total | 7 |
| Appliances | Washer, Refrigerator, Dryer, Microwave, Freezer, Window Coverings, Garage Door Opener Remote(s), Hood Fan, Stove |
| Architectural Style | Bi-level |
| Basement Development | Finished |
| Basement Type | Full (finished) |
| Constructed Date | 1977 |
| Cooling Type | Central Air Conditioning |
| Heating Fuel | Natural Gas |
| Heating Type | Forced Air |
| Size Interior | 1,100 Ft2 |
| Type | House |
Parking
| Parking Space(s) | 5 |
Land
| Acreage | No |
| Fence Type | Fence |
| Landscape Features | Lawn, Garden Area |
| Size Frontage | 137 Ft |
| Size Irregular | 10454.00 |
| Size Total | 10454 Sqft |
| Size Total Text | 10454 Sqft |
Rooms
| Level | Type | Length | Width | Dimensions |
|---|---|---|---|---|
| Basement | Bedroom | 14 ft | 14 ft x Measurements not available | |
| Basement | Family Room | 13'7 x 9'6 | ||
| Basement | Bedroom | 10'1 x 13'7 | ||
| Basement | Bedroom | 8'10 x 8' | ||
| Basement | Bedroom | 8'10 x 8'10 | ||
| Basement | Laundry Room | 12'3 x 10'3 | ||
| Basement | 3pc Bathroom | 4'4 x 7'8 | ||
| Main Level | Living Room | 14'8 x 14' | ||
| Main Level | Kitchen/dining Room | 23'5 x 10' | ||
| Main Level | 4pc Bathroom | 10'1 x 11'4 | ||
| Main Level | Bedroom | 10'2 x 12' | ||
| Main Level | Bedroom | 8'10 x 10'1 | ||
| Main Level | Bedroom | 11'3 x 10'4 |
Contact Us
Contact us for more information
Josie Qiao
Salesperson
https://josieq.ca/
70 Athabasca St W
Moose Jaw, Saskatchewan S6H 2B5



