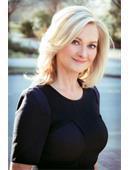152 7th Avenue W Central Butte, Saskatchewan S0H 0T0
$159,900
What a wonderful place to call home! Welcome to 152 7th Avenue West in the great community of Central Butte! This one-owner home offers a move-in ready property perfect for families of any size! Entering this bi-level design you find a spacious south facing living room leading to a large kitchen with excellent design that steps onto a wonderful 3-season sitting room that steps onto a deck & the amazing backyard! Down the hall you find a full bath & 2 spacious bedrooms. Stepping down to the lower level, you will love the family room perfect for casual relaxation, a full bath, 2 more spacious bedrooms as well as a large utility room/laundry room with great storage space! This property offers an attached garage as well as another garage with workshop space!,....I know!! The yard has numerous fruit trees/shrubs, garden space for your green thumbs, xeriscaped front yard, shed, and a beautiful stone wall! Do not miss this amazing home featuring: 4 bedrooms, 2 baths, 2 garages, over 950 sq/ft on the main, fully finished, 70X140 lot backing field, appliances included,....be sure to view the 3D scan of the great floor plan & 360s of the outdoor spaces and do not miss this lovely home! (id:41462)
Property Details
| MLS® Number | SK009576 |
| Property Type | Single Family |
| Features | Treed, Rectangular, Sump Pump |
| Structure | Deck |
Building
| Bathroom Total | 2 |
| Bedrooms Total | 4 |
| Appliances | Washer, Refrigerator, Satellite Dish, Dishwasher, Dryer, Freezer, Window Coverings, Hood Fan, Central Vacuum - Roughed In, Storage Shed, Stove |
| Architectural Style | Bi-level |
| Basement Development | Finished |
| Basement Type | Full (finished) |
| Constructed Date | 1975 |
| Cooling Type | Window Air Conditioner |
| Heating Fuel | Electric |
| Heating Type | Baseboard Heaters |
| Size Interior | 993 Ft2 |
| Type | House |
Parking
| Attached Garage | |
| Detached Garage | |
| Parking Space(s) | 3 |
Land
| Acreage | No |
| Fence Type | Partially Fenced |
| Landscape Features | Garden Area |
| Size Frontage | 70 Ft |
| Size Irregular | 9800.00 |
| Size Total | 9800 Sqft |
| Size Total Text | 9800 Sqft |
Rooms
| Level | Type | Length | Width | Dimensions |
|---|---|---|---|---|
| Basement | Family Room | 12 ft ,2 in | 16 ft ,10 in | 12 ft ,2 in x 16 ft ,10 in |
| Basement | 4pc Bathroom | 11 ft ,1 in | 4 ft ,10 in | 11 ft ,1 in x 4 ft ,10 in |
| Basement | Bedroom | 12 ft ,2 in | 9 ft ,5 in | 12 ft ,2 in x 9 ft ,5 in |
| Basement | Bedroom | 11 ft | 10 ft ,6 in | 11 ft x 10 ft ,6 in |
| Basement | Laundry Room | 16 ft ,2 in | 10 ft ,5 in | 16 ft ,2 in x 10 ft ,5 in |
| Main Level | Foyer | 7 ft | 4 ft ,7 in | 7 ft x 4 ft ,7 in |
| Main Level | Living Room | 13 ft ,6 in | 17 ft ,2 in | 13 ft ,6 in x 17 ft ,2 in |
| Main Level | Kitchen/dining Room | 22 ft ,7 in | 10 ft ,3 in | 22 ft ,7 in x 10 ft ,3 in |
| Main Level | 4pc Bathroom | 10 ft ,7 in | 4 ft ,11 in | 10 ft ,7 in x 4 ft ,11 in |
| Main Level | Bedroom | 14 ft ,6 in | 10 ft ,5 in | 14 ft ,6 in x 10 ft ,5 in |
| Main Level | Bedroom | 10 ft ,7 in | 10 ft ,6 in | 10 ft ,7 in x 10 ft ,6 in |
Contact Us
Contact us for more information

Laurie Lunde
Associate Broker
https://www.laurielunde.com/
4420 Albert Street
Regina, Saskatchewan S4S 6B4



































