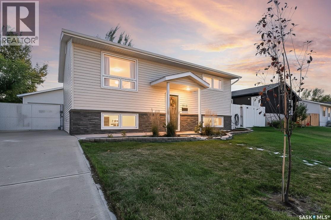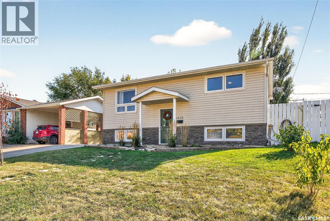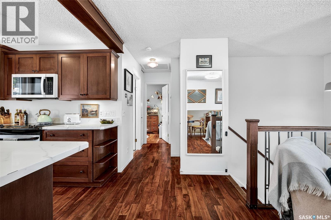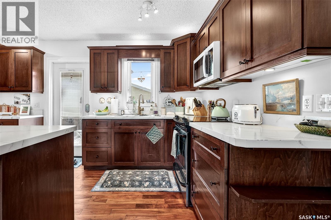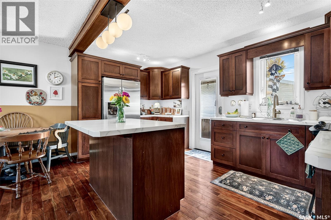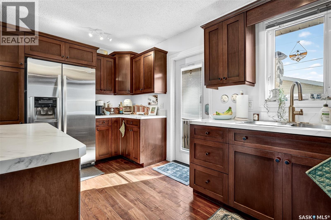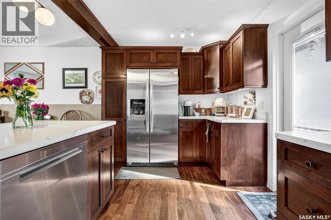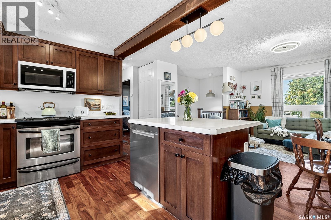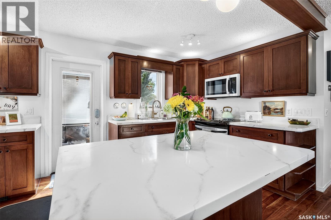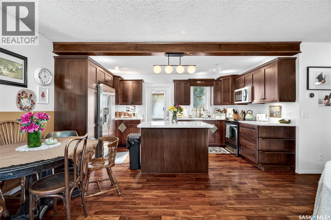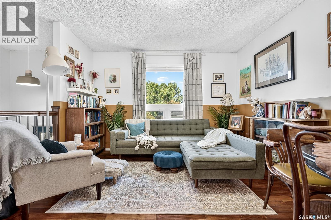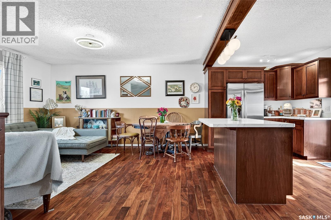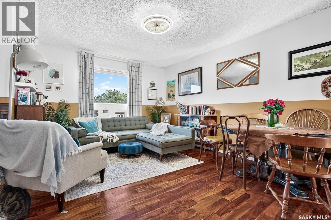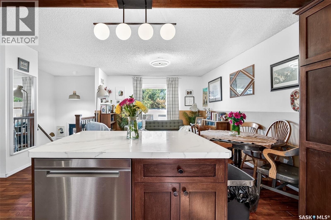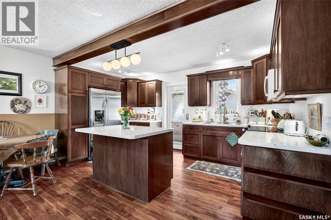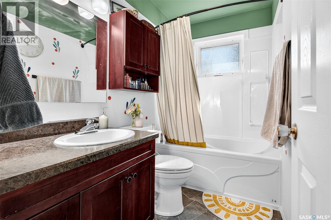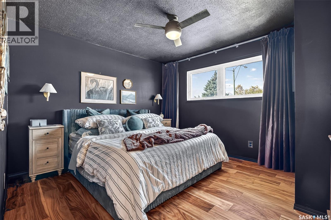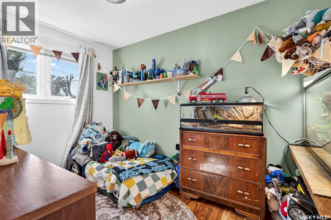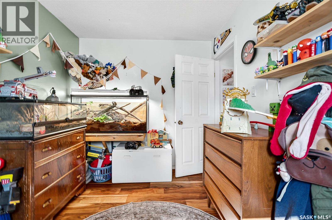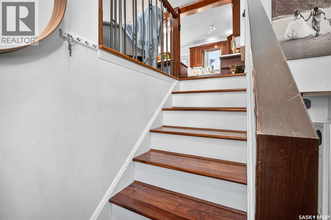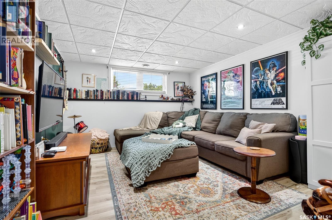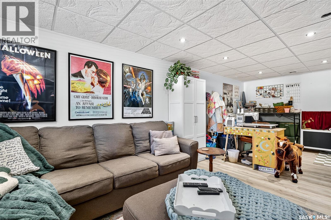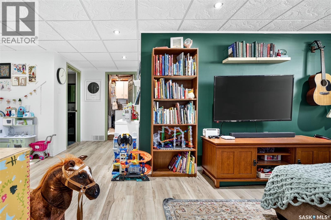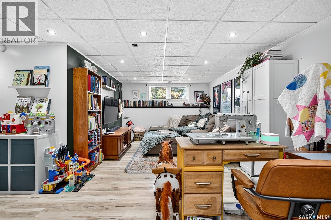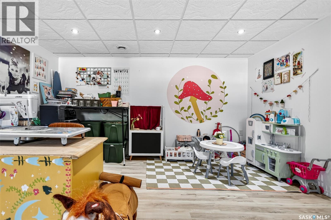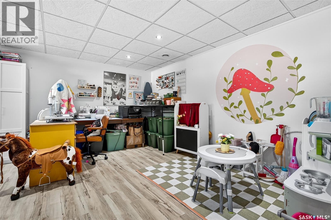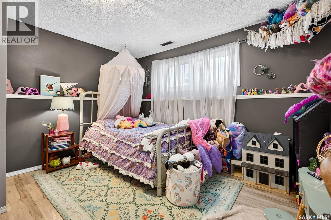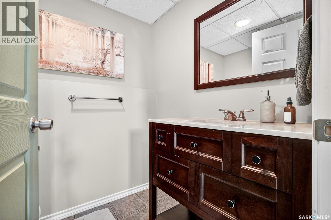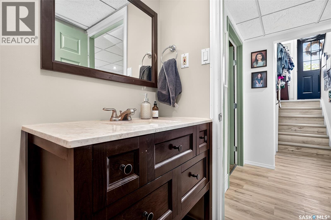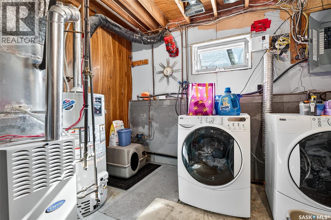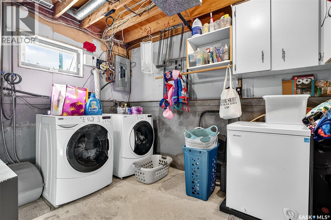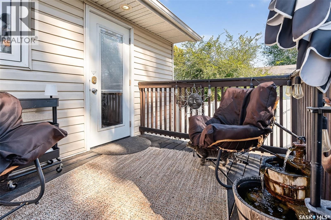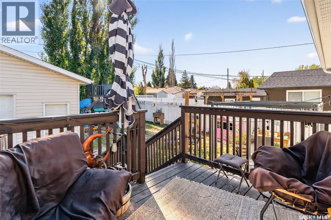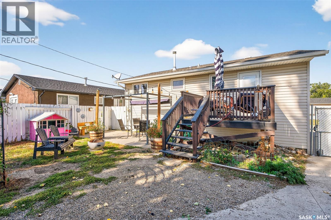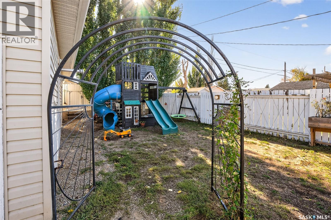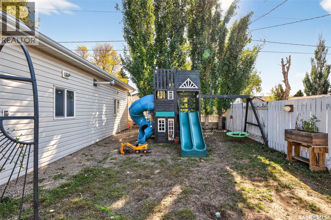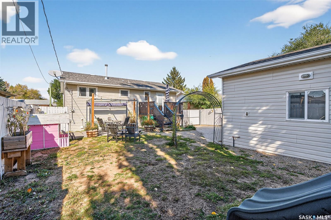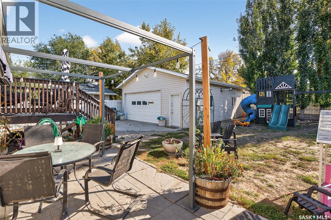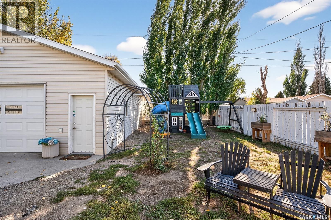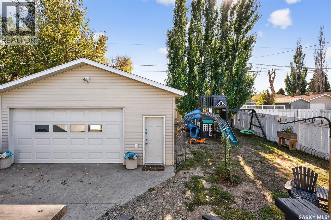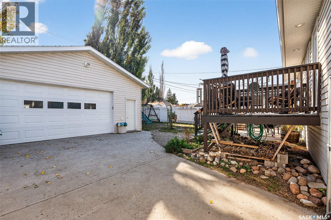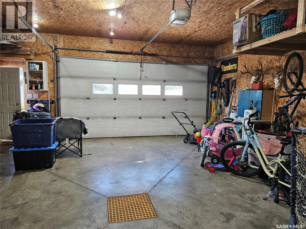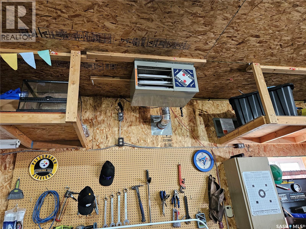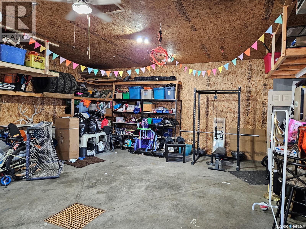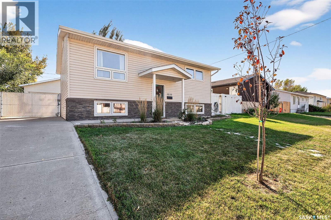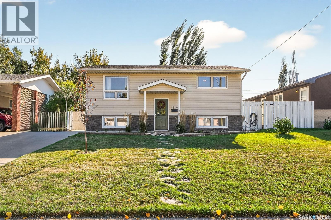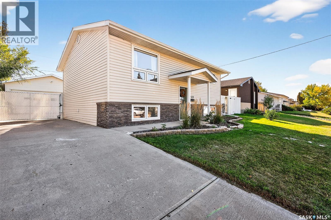1519 Grandview Street W Moose Jaw, Saskatchewan S6H 6R4
$329,900
Warm & Welcoming Bi-Level on South Hill — Steps from the New School! This lovely bi-level is perfectly nestled in a quiet South Hill neighborhood — just a short walk from the brand-new joint-use elementary school, making it an ideal spot for families with young kids or anyone who values a great community feel. This home features 3 comfortable bedrooms and 2 bathrooms, with a layout that’s both functional and cozy. The main floor features a bright, open living area, a kitchen that offers plenty of cabinet space and a handy island — perfect for meal prep, casual breakfasts, or helping with homework while cooking dinner. Down the hall you will find two bedrooms, and a full 4-piece bath! Downstairs, there’s even more room to spread out with a large family room, a great sized bedroom, a convenient half-bath, and tons of space for movie nights, playtime, or guests. Through the garden door in the kitchen, enjoy easy access to your backyard oasis — complete with a deck, patio area, and an awesome kids’ play structure! Whether you’re entertaining friends or enjoying a quiet evening outside, this space is ready for it all. Finally, the oversized double garage is a real bonus —perfect for hobbies, storage, and keeping the snow off the car come winter!! Don’t miss your chance to make this South Hill gem yours! (id:41462)
Property Details
| MLS® Number | SK019470 |
| Property Type | Single Family |
| Neigbourhood | Westmount/Elsom |
| Features | Treed, Rectangular |
| Structure | Deck, Patio(s) |
Building
| Bathroom Total | 2 |
| Bedrooms Total | 3 |
| Appliances | Washer, Refrigerator, Dishwasher, Dryer, Microwave, Window Coverings, Play Structure, Stove |
| Architectural Style | Bi-level |
| Basement Development | Finished |
| Basement Type | Full (finished) |
| Constructed Date | 1974 |
| Cooling Type | Central Air Conditioning |
| Heating Fuel | Natural Gas |
| Heating Type | Forced Air |
| Size Interior | 768 Ft2 |
| Type | House |
Parking
| Detached Garage | |
| Parking Space(s) | 5 |
Land
| Acreage | No |
| Fence Type | Fence |
| Landscape Features | Lawn, Underground Sprinkler |
| Size Frontage | 49 Ft ,9 In |
| Size Irregular | 5492.20 |
| Size Total | 5492.2 Sqft |
| Size Total Text | 5492.2 Sqft |
Rooms
| Level | Type | Length | Width | Dimensions |
|---|---|---|---|---|
| Basement | Family Room | 13 ft ,9 in | 22 ft ,4 in | 13 ft ,9 in x 22 ft ,4 in |
| Basement | Bedroom | 10 ft ,10 in | 12 ft ,3 in | 10 ft ,10 in x 12 ft ,3 in |
| Basement | Laundry Room | 11 ft ,4 in | 10 ft | 11 ft ,4 in x 10 ft |
| Basement | 2pc Bathroom | Measurements not available | ||
| Main Level | Living Room | 11 ft ,8 in | 11 ft ,6 in | 11 ft ,8 in x 11 ft ,6 in |
| Main Level | Kitchen | 15 ft | 11 ft ,7 in | 15 ft x 11 ft ,7 in |
| Main Level | Primary Bedroom | 15 ft | 11 ft ,5 in | 15 ft x 11 ft ,5 in |
| Main Level | Bedroom | 8 ft ,1 in | 11 ft ,5 in | 8 ft ,1 in x 11 ft ,5 in |
| Main Level | 4pc Bathroom | Measurements not available |
Contact Us
Contact us for more information

Jami Thorn
Associate Broker
605a Main Street North
Moose Jaw, Saskatchewan S6H 0W6
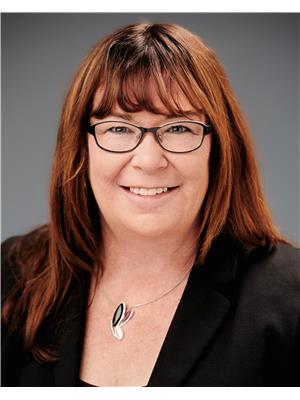
Laural Hunt
Salesperson
605a Main Street North
Moose Jaw, Saskatchewan S6H 0W6



