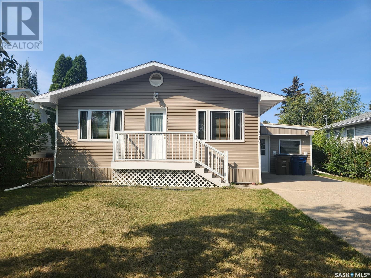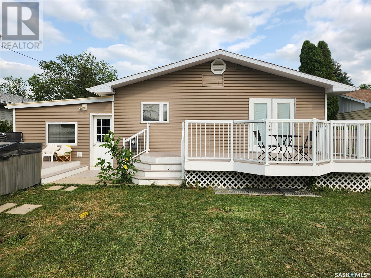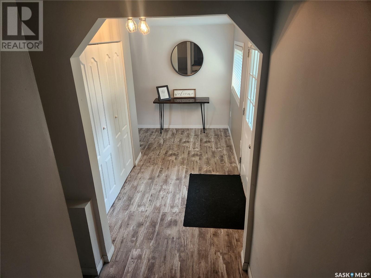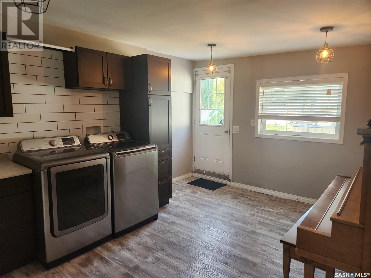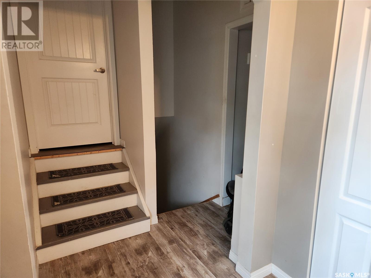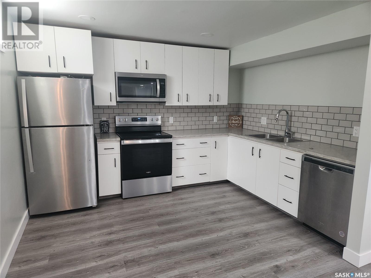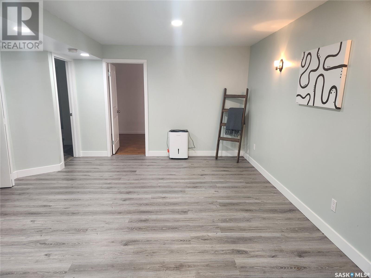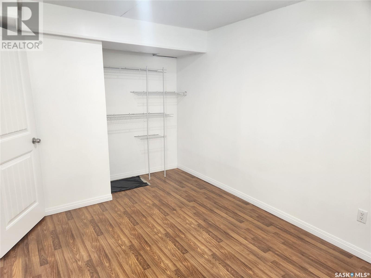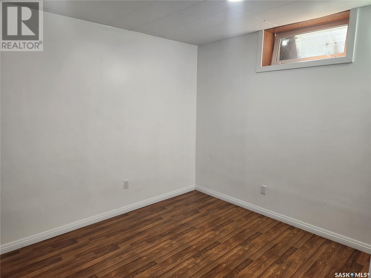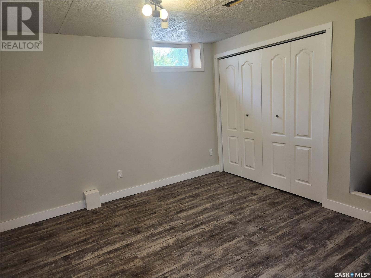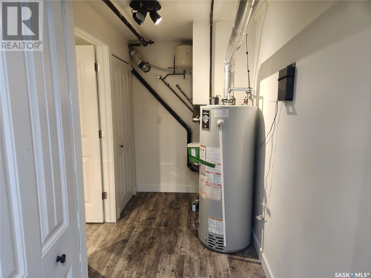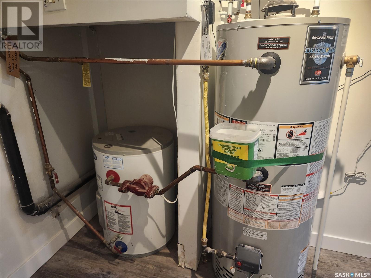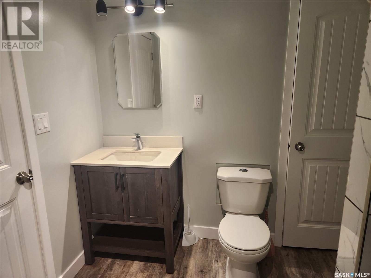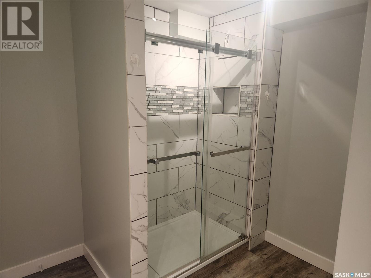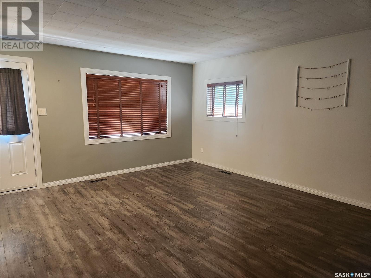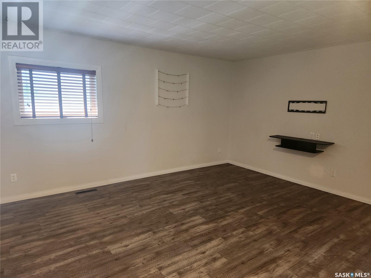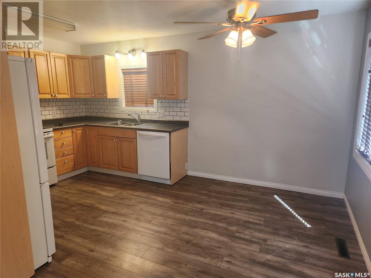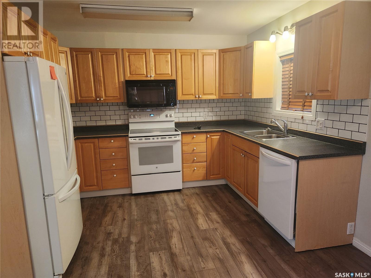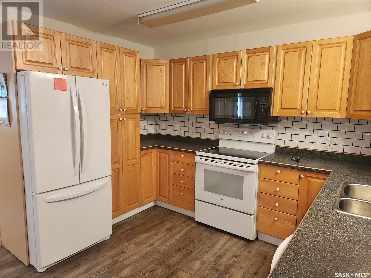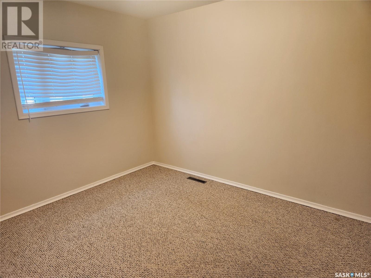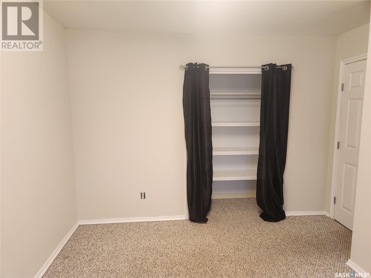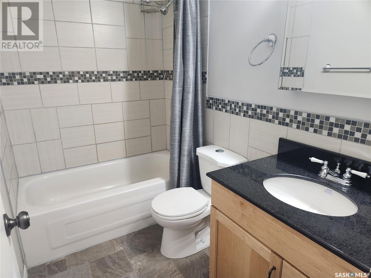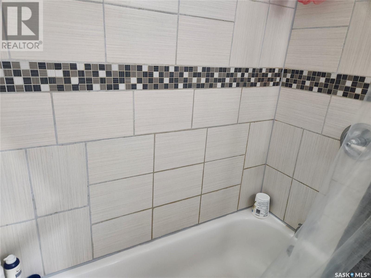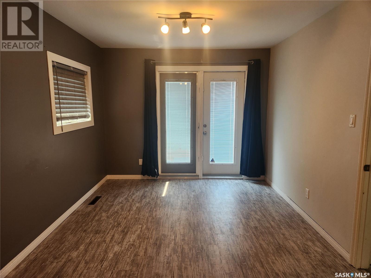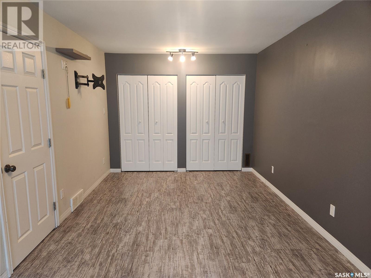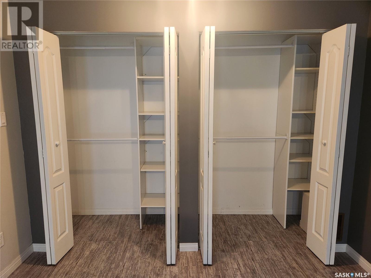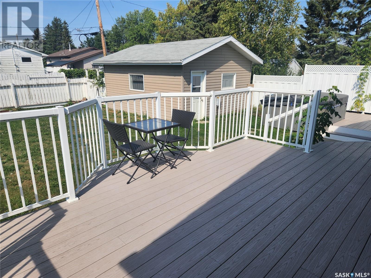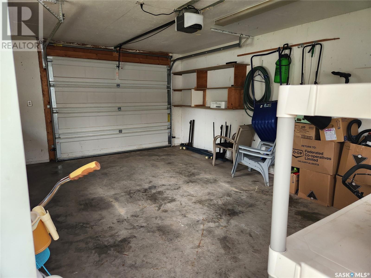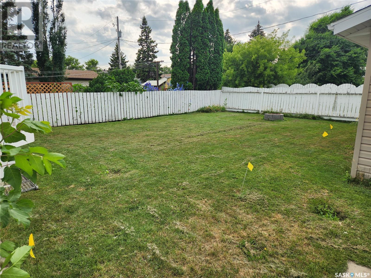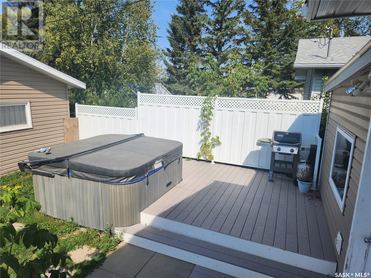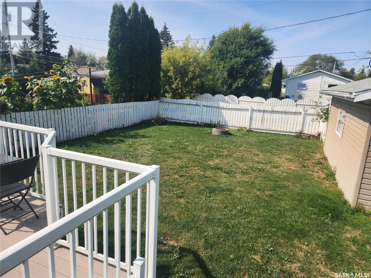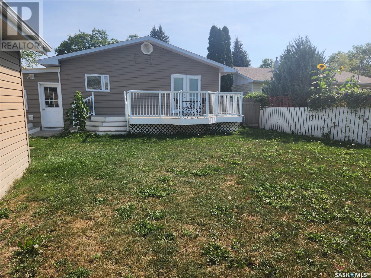1519 97th Street Tisdale, Saskatchewan S0E 1T0
$265,000
Beautiful well cared for 1252 sq ft home in Tisdale, SK. This property has a very modern recent 2 bedroom basement suite reno so would be great for a home with an extra kitchen space, extended family home or a rental property. Main floor has laminate and lino throughout with carpet in one bedroom. The primary bedroom has garden door access to the deck and the backyard. A modern kitchen, dining room, living room and a 4 pce bathroom finish the space nicely. The large fully fenced yard has a no maintenance composite deck and a single car detached garage/workshop. There is an additional deck for the hot tub. A must view this wonderful space in a quiet neighborhood. Call today to view. (id:41462)
Property Details
| MLS® Number | SK010489 |
| Property Type | Single Family |
| Features | Rectangular, Sump Pump |
| Structure | Deck |
Building
| Bathroom Total | 2 |
| Bedrooms Total | 4 |
| Appliances | Washer, Refrigerator, Dishwasher, Dryer, Window Coverings, Stove |
| Architectural Style | Raised Bungalow |
| Basement Development | Finished |
| Basement Type | Partial (finished) |
| Constructed Date | 1964 |
| Heating Fuel | Natural Gas |
| Heating Type | Forced Air, In Floor Heating |
| Stories Total | 1 |
| Size Interior | 1,252 Ft2 |
| Type | House |
Parking
| Detached Garage | |
| Heated Garage | |
| Parking Space(s) | 3 |
Land
| Acreage | No |
| Fence Type | Fence |
| Landscape Features | Lawn |
| Size Frontage | 53 Ft |
| Size Irregular | 0.15 |
| Size Total | 0.15 Ac |
| Size Total Text | 0.15 Ac |
Rooms
| Level | Type | Length | Width | Dimensions |
|---|---|---|---|---|
| Basement | Kitchen/dining Room | 12 ft ,10 in | 11 ft ,6 in | 12 ft ,10 in x 11 ft ,6 in |
| Basement | Living Room | 11 ft ,10 in | 14 ft ,1 in | 11 ft ,10 in x 14 ft ,1 in |
| Basement | Bedroom | 11 ft ,8 in | 11 ft ,2 in | 11 ft ,8 in x 11 ft ,2 in |
| Basement | Bedroom | 11 ft ,11 in | 8 ft ,11 in | 11 ft ,11 in x 8 ft ,11 in |
| Basement | Other | 5 ft ,3 in | 12 ft ,2 in | 5 ft ,3 in x 12 ft ,2 in |
| Basement | 3pc Bathroom | 8 ft ,3 in | 8 ft ,11 in | 8 ft ,3 in x 8 ft ,11 in |
| Main Level | Other | 22 ft | 12 ft | 22 ft x 12 ft |
| Main Level | Kitchen | 10 ft | 8 ft | 10 ft x 8 ft |
| Main Level | Living Room | 13 ft ,6 in | 15 ft ,2 in | 13 ft ,6 in x 15 ft ,2 in |
| Main Level | Dining Room | 10 ft | 8 ft | 10 ft x 8 ft |
| Main Level | Primary Bedroom | 10 ft | 18 ft ,4 in | 10 ft x 18 ft ,4 in |
| Main Level | Bedroom | 11 ft | 11 ft ,8 in | 11 ft x 11 ft ,8 in |
| Main Level | 4pc Bathroom | Measurements not available |
Contact Us
Contact us for more information

Karen L Ollivier
Salesperson
Box 416
Tisdale, Saskatchewan S0E 1T0



