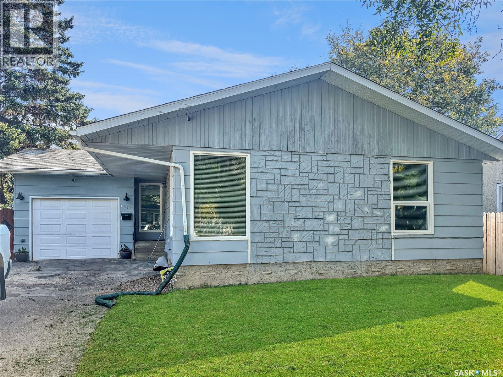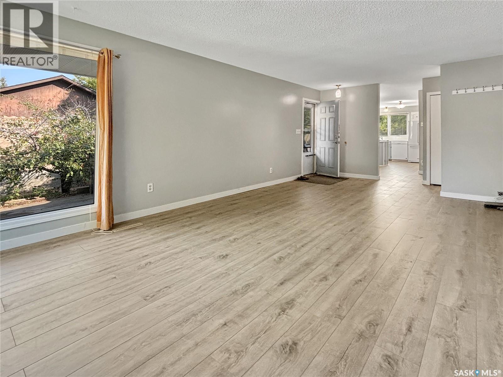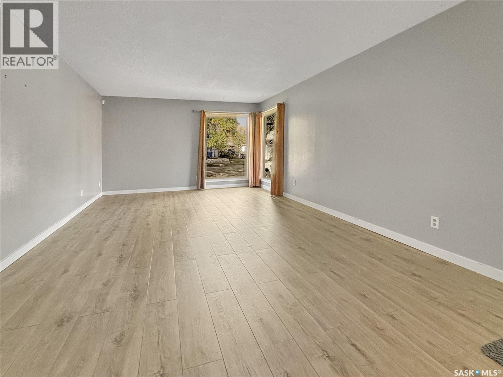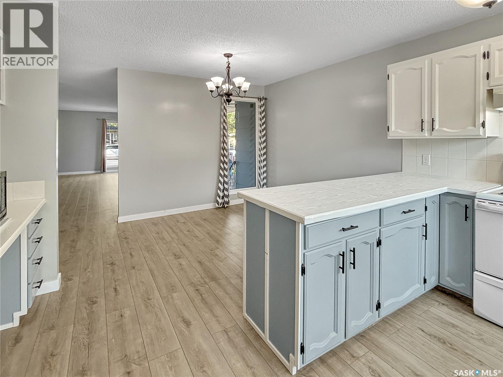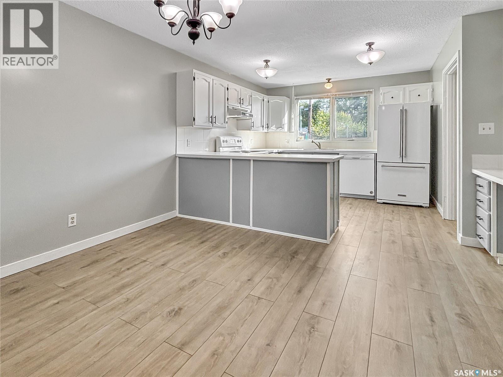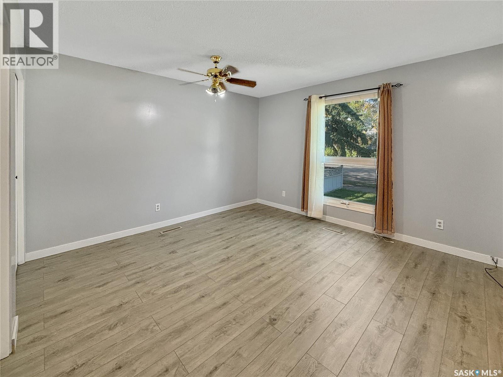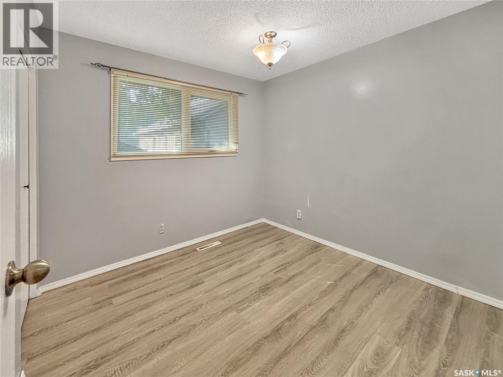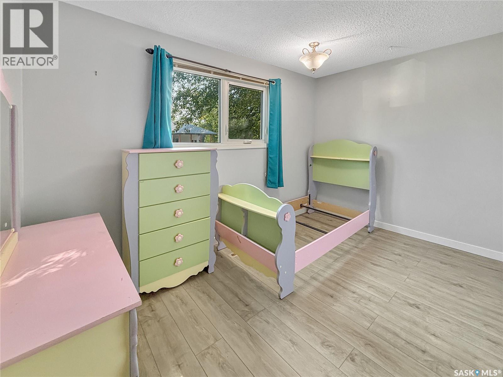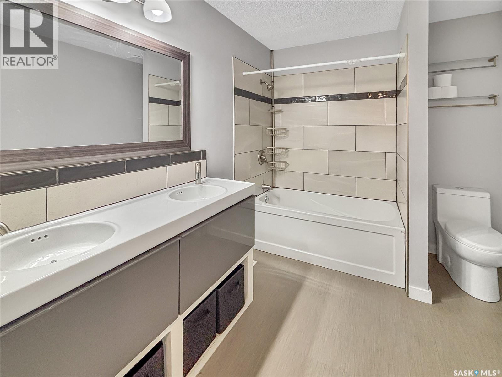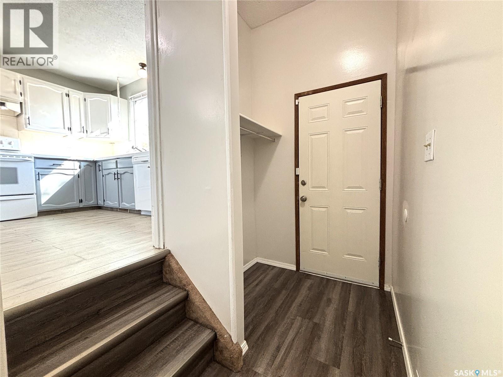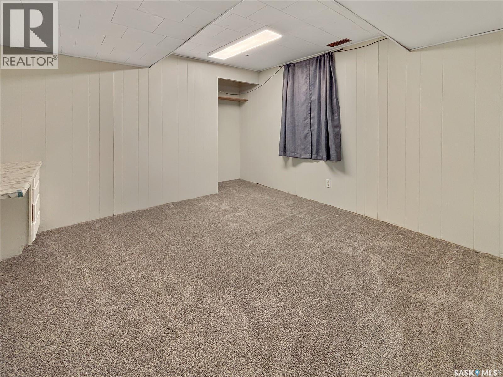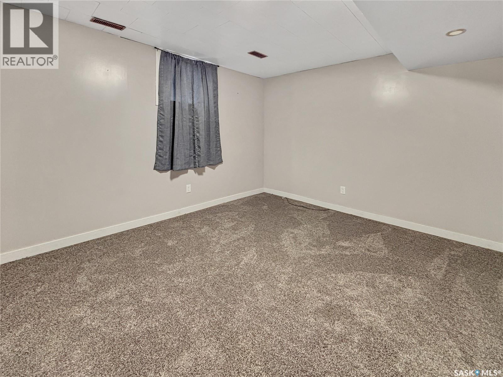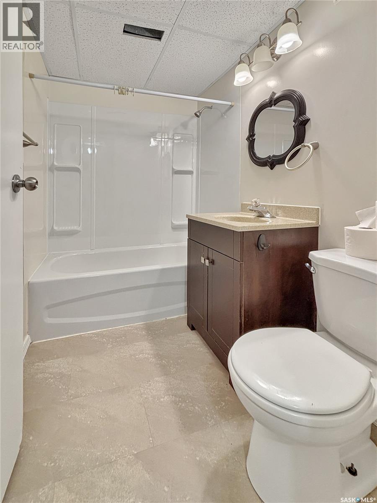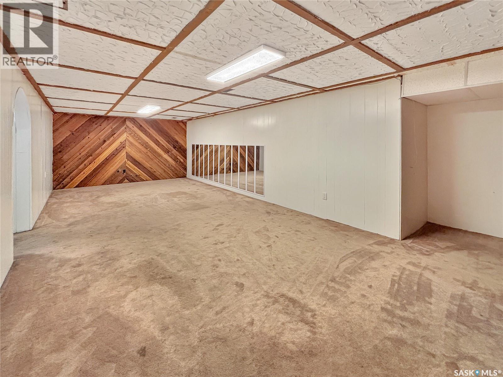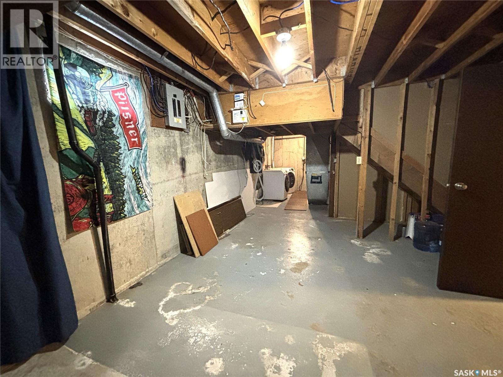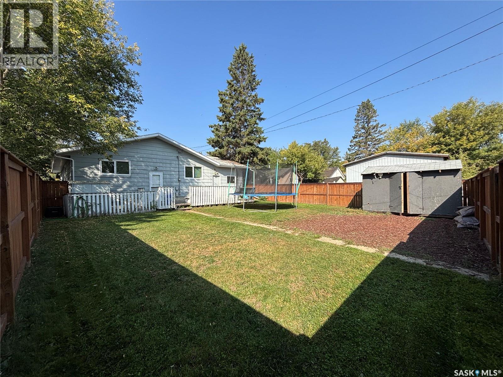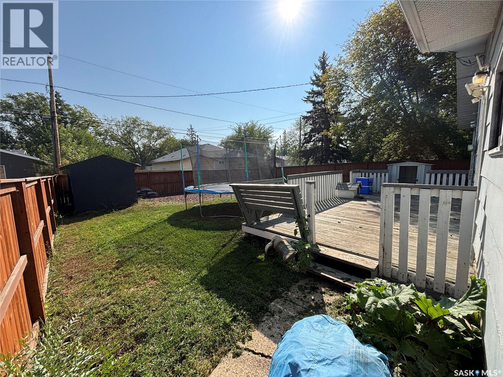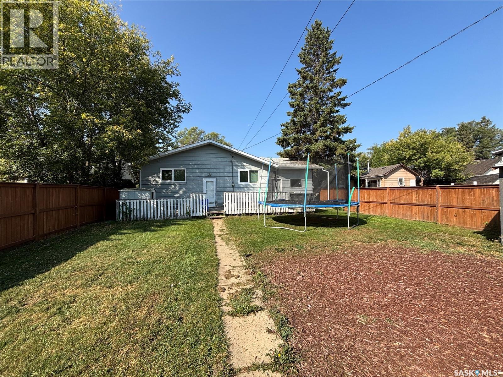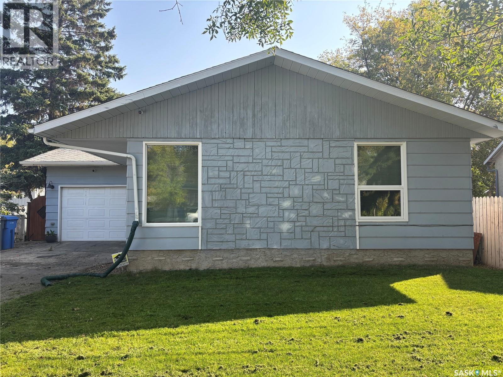1512 104th Street North Battleford, Saskatchewan S9A 1P5
$235,000
Come take a look at this beautiful home in North Battleford with potential as a 2 suite revenue property! This 5 bedroom, 2 bathroom home has received many updates over recent years including main floor windows (approx 2014), furnace (approx 2013), flooring, paint, baseboards and bathrooms. The large living room features 2 corner windows that allow for plenty of sunlight. The large kitchen features a U shaped layout with tons of counter space and a eating area that has space for a larger table. A huge bathroom features a tile tub surround and modern double sinks. 3 bedrooms complete the main floor, including one bedroom that can be converted back to be used as a laundry room which has hook ups behind the drywall. Head down to the basement and use your imagination to fill the large rec room, 2 good sized bedrooms and an updated 4 piece bathroom. If storage is what you need then the utility room will be perfect for you, this large space has great potential for shelving and storage and a tucked away area for laundry. Come take a look at this great home and picture yourself here! (id:41462)
Property Details
| MLS® Number | SK018380 |
| Property Type | Single Family |
| Neigbourhood | Sapp Valley |
| Features | Treed, Rectangular |
| Structure | Deck |
Building
| Bathroom Total | 2 |
| Bedrooms Total | 5 |
| Appliances | Washer, Refrigerator, Dishwasher, Dryer, Alarm System, Garage Door Opener Remote(s), Storage Shed, Stove |
| Architectural Style | Bungalow |
| Basement Development | Partially Finished |
| Basement Type | Full (partially Finished) |
| Constructed Date | 1976 |
| Cooling Type | Central Air Conditioning |
| Fire Protection | Alarm System |
| Heating Fuel | Natural Gas |
| Heating Type | Forced Air |
| Stories Total | 1 |
| Size Interior | 1,214 Ft2 |
| Type | House |
Parking
| Attached Garage | |
| Heated Garage | |
| Parking Space(s) | 3 |
Land
| Acreage | No |
| Fence Type | Fence |
| Landscape Features | Lawn |
| Size Frontage | 50 Ft |
| Size Irregular | 6000.00 |
| Size Total | 6000 Sqft |
| Size Total Text | 6000 Sqft |
Rooms
| Level | Type | Length | Width | Dimensions |
|---|---|---|---|---|
| Basement | Other | 12 ft ,8 in | 29 ft ,5 in | 12 ft ,8 in x 29 ft ,5 in |
| Basement | Bedroom | 10 ft ,6 in | 11 ft ,9 in | 10 ft ,6 in x 11 ft ,9 in |
| Basement | 4pc Bathroom | Measurements not available | ||
| Basement | Bedroom | 10 ft ,7 in | 11 ft | 10 ft ,7 in x 11 ft |
| Main Level | Living Room | 12 ft ,5 in | 20 ft | 12 ft ,5 in x 20 ft |
| Main Level | Bedroom | 12 ft ,4 in | 12 ft ,4 in | 12 ft ,4 in x 12 ft ,4 in |
| Main Level | 4pc Bathroom | Measurements not available | ||
| Main Level | Bedroom | 9 ft ,1 in | 9 ft ,1 in | 9 ft ,1 in x 9 ft ,1 in |
| Main Level | Bedroom | 12 ft ,5 in | 8 ft ,2 in | 12 ft ,5 in x 8 ft ,2 in |
| Main Level | Kitchen/dining Room | 12 ft | 19 ft ,3 in | 12 ft x 19 ft ,3 in |
Contact Us
Contact us for more information
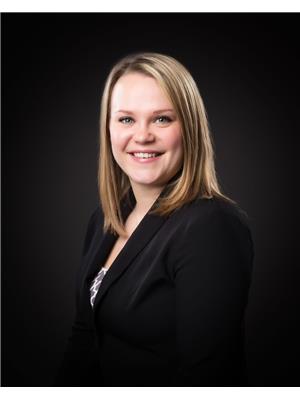
Kaley Knight
Salesperson
1541 100th Street
North Battleford, Saskatchewan S9A 0W3



