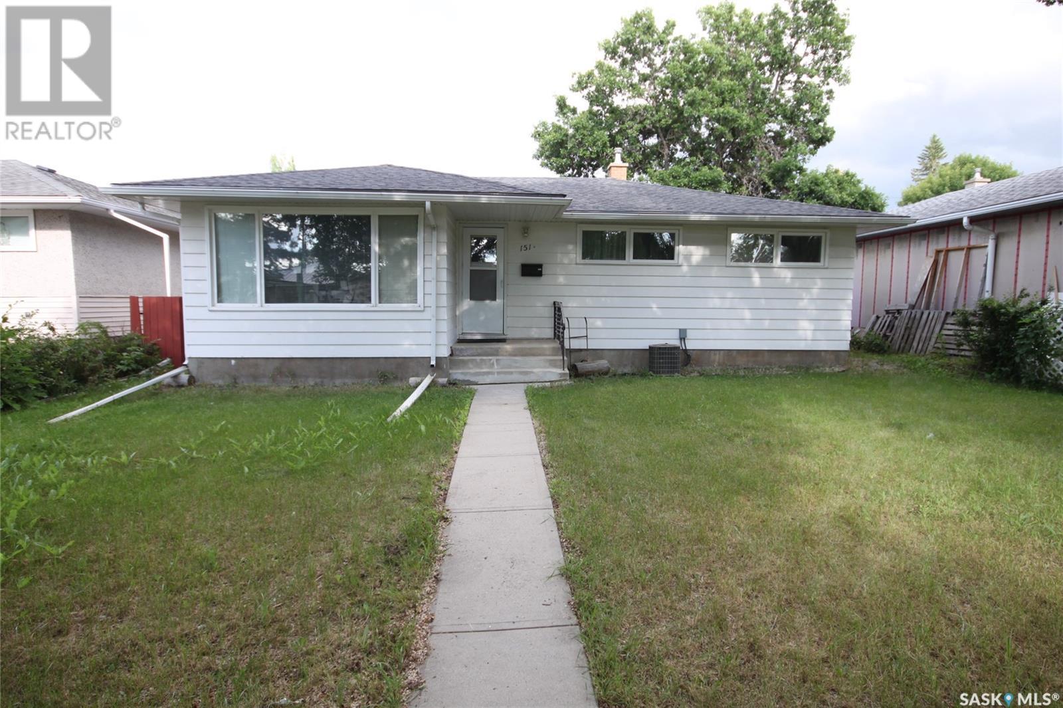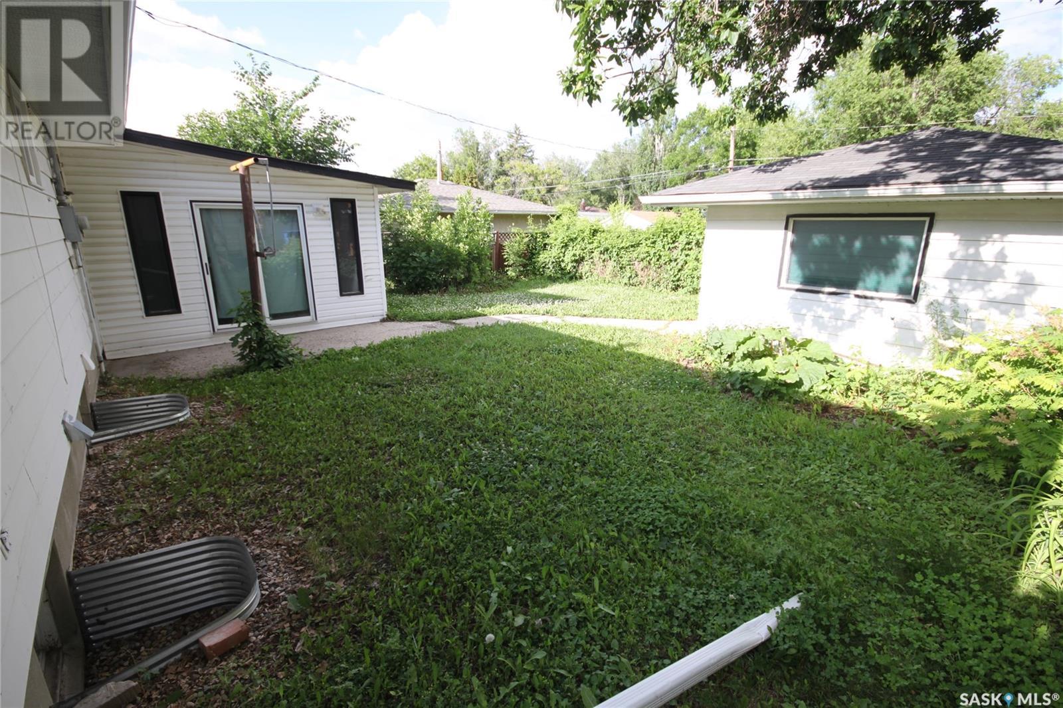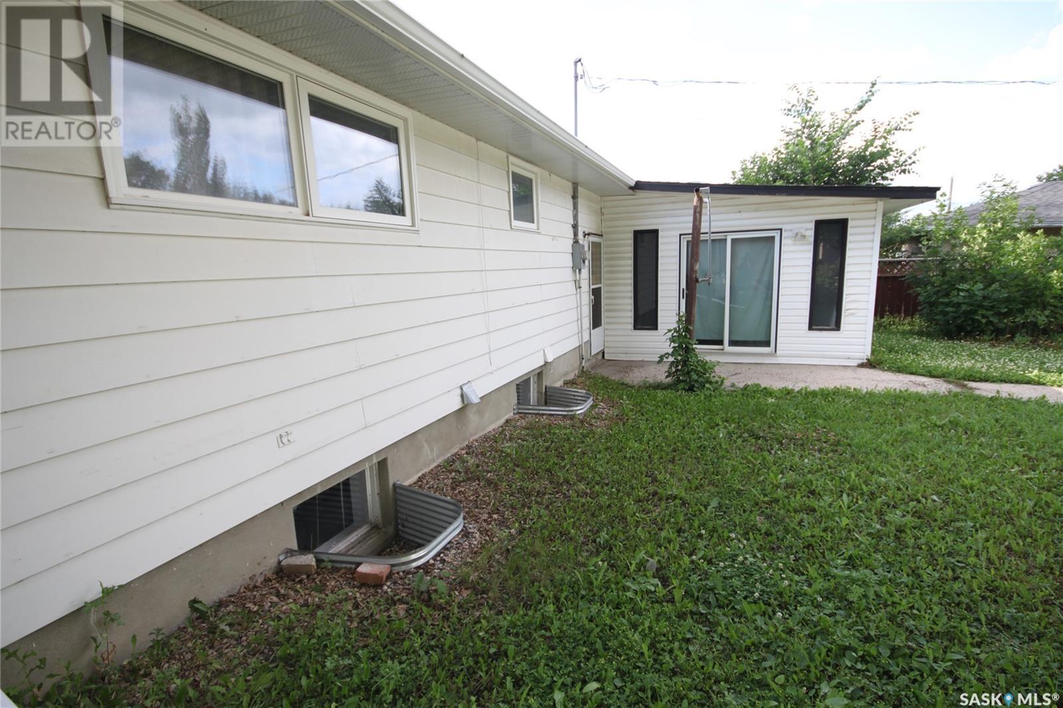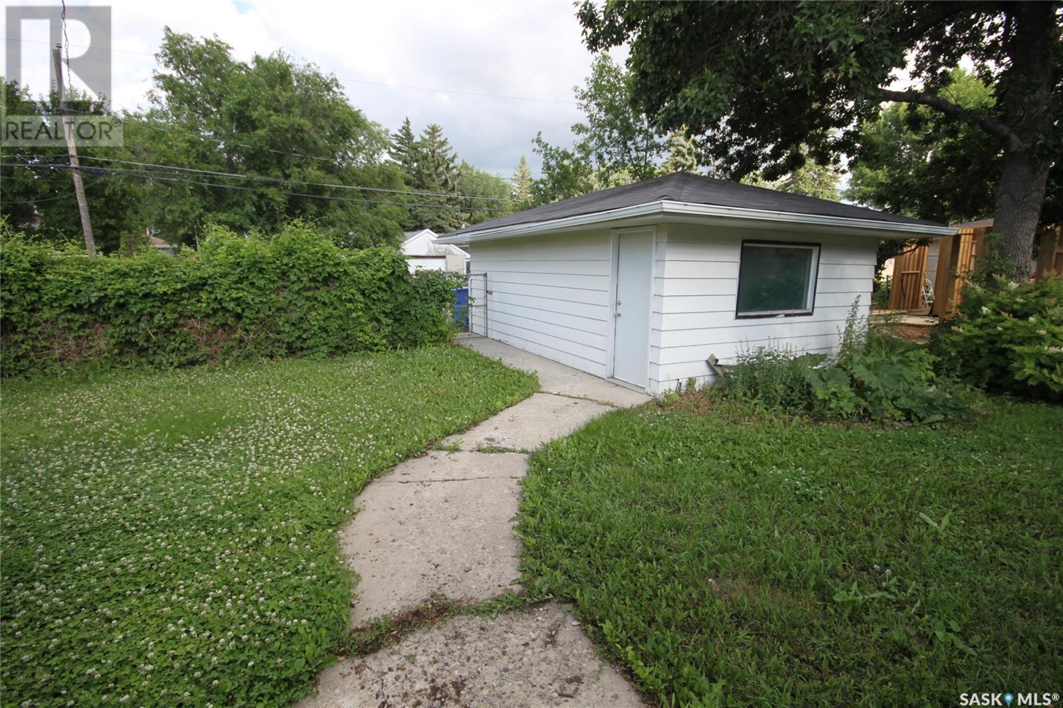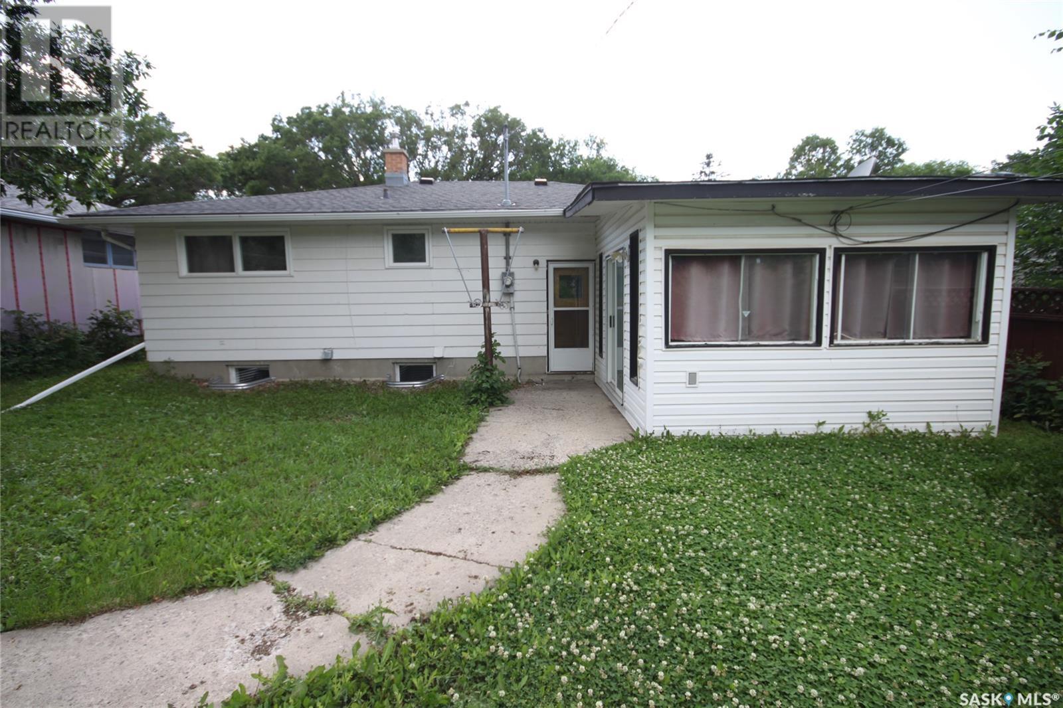151 Smith Street N Regina, Saskatchewan S4R 3B3
$299,900
151 Smith Street N offers a 1204 square foot 3 bedroom, 2 bath main level and a 1 bedroom basement suite with separate entrance. The lot measures over 6200 square feet and the backyard includes a single detached garage and enough parking space for 3 additional vehicles. The living room is highlighted by original hardwood flooring and a large west facing picture window. The kitchen has a plethora of cabinetry, full appliance package and a dedicated dining area. Off this kitchen through a set of sliding doors is your 11' x 14' 3 season sitting room. Down the hall you will find a full 4 piece bath and 3 bedrooms including a primary with its own 3 piece bath. Down the stairs you see the separate entrance that leads to the 1 bedroom basement suite that has been recently renovated. This suite includes a full kitchen with fridge and stove, a very large bedroom, family room and a 4 piece bath. The yard is large and provides plenty of space for the family to grow. This is a great opportunity for you to own your 1st home and rent the basement as your mortgage helper. Contact your agent today and set up a showing before this one is gone. (id:41462)
Property Details
| MLS® Number | SK011848 |
| Property Type | Single Family |
| Neigbourhood | Cityview |
| Features | Treed, Rectangular, Sump Pump |
Building
| Bathroom Total | 3 |
| Bedrooms Total | 4 |
| Appliances | Washer, Refrigerator, Dishwasher, Dryer, Window Coverings, Garage Door Opener Remote(s), Stove |
| Architectural Style | Bungalow |
| Basement Development | Finished |
| Basement Type | Full (finished) |
| Constructed Date | 1964 |
| Cooling Type | Central Air Conditioning |
| Heating Fuel | Natural Gas |
| Heating Type | Forced Air |
| Stories Total | 1 |
| Size Interior | 1,204 Ft2 |
| Type | House |
Parking
| Detached Garage | |
| Gravel | |
| Parking Space(s) | 4 |
Land
| Acreage | No |
| Fence Type | Fence |
| Landscape Features | Lawn |
| Size Irregular | 6249.00 |
| Size Total | 6249 Sqft |
| Size Total Text | 6249 Sqft |
Rooms
| Level | Type | Length | Width | Dimensions |
|---|---|---|---|---|
| Basement | Family Room | 25 ft ,10 in | 10 ft ,7 in | 25 ft ,10 in x 10 ft ,7 in |
| Basement | Kitchen/dining Room | 11 ft ,4 in | 9 ft ,2 in | 11 ft ,4 in x 9 ft ,2 in |
| Basement | Bedroom | 17 ft ,1 in | 11 ft ,3 in | 17 ft ,1 in x 11 ft ,3 in |
| Basement | 4pc Bathroom | 7 ft ,7 in | 6 ft ,10 in | 7 ft ,7 in x 6 ft ,10 in |
| Basement | Laundry Room | 14 ft ,9 in | 11 ft | 14 ft ,9 in x 11 ft |
| Main Level | Living Room | 16 ft ,6 in | 13 ft ,6 in | 16 ft ,6 in x 13 ft ,6 in |
| Main Level | Kitchen/dining Room | 16 ft ,9 in | 12 ft | 16 ft ,9 in x 12 ft |
| Main Level | Primary Bedroom | 12 ft | 11 ft ,3 in | 12 ft x 11 ft ,3 in |
| Main Level | 3pc Ensuite Bath | 9 ft ,3 in | 4 ft ,9 in | 9 ft ,3 in x 4 ft ,9 in |
| Main Level | Bedroom | 12 ft | 9 ft ,5 in | 12 ft x 9 ft ,5 in |
| Main Level | Bedroom | 11 ft ,10 in | 9 ft ,11 in | 11 ft ,10 in x 9 ft ,11 in |
| Main Level | 4pc Bathroom | 8 ft ,1 in | 7 ft | 8 ft ,1 in x 7 ft |
Contact Us
Contact us for more information

Darryl Spanier
Salesperson
https://www.darrylspanier.ca/
1362 Lorne Street
Regina, Saskatchewan S4R 2K1
(306) 779-3000
(306) 779-3001
www.realtyexecutivesdiversified.com/



