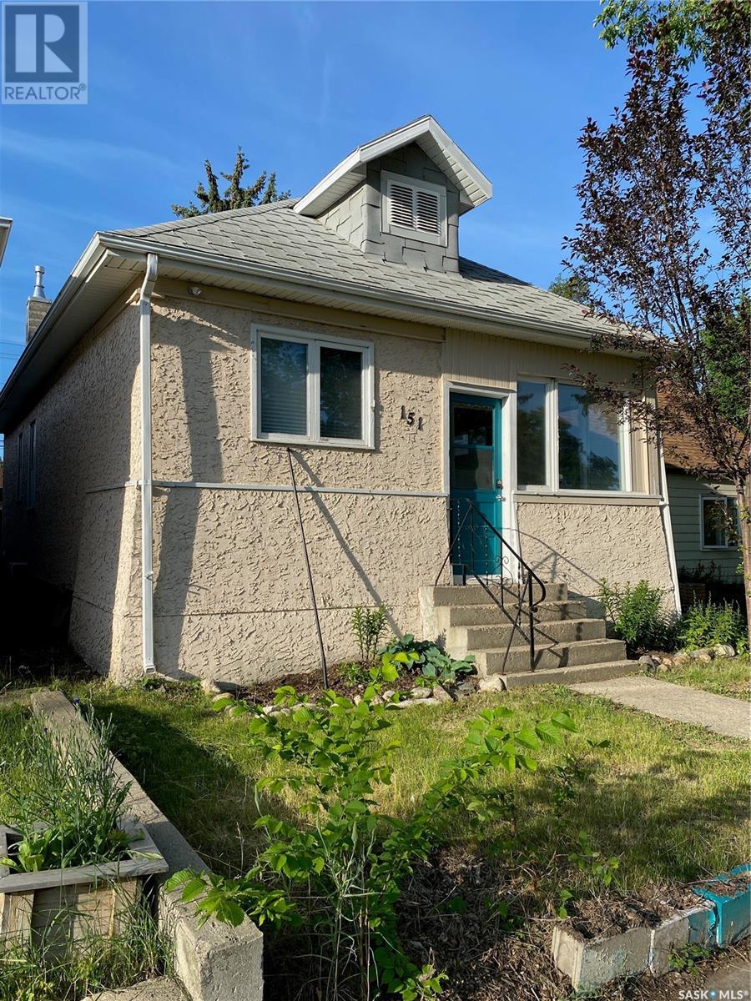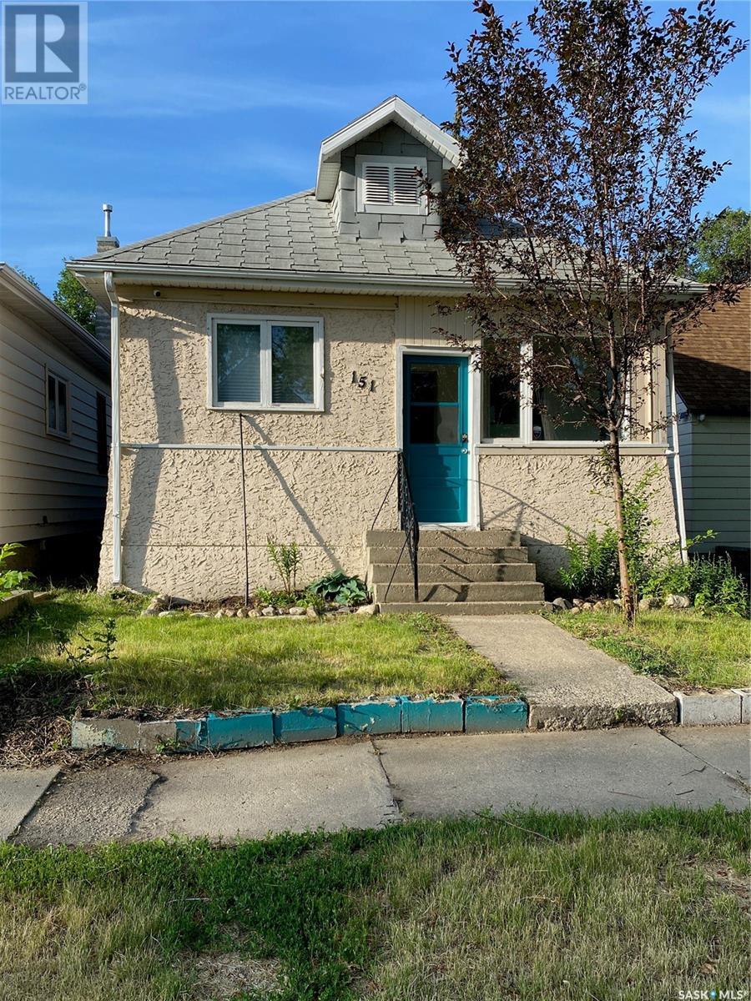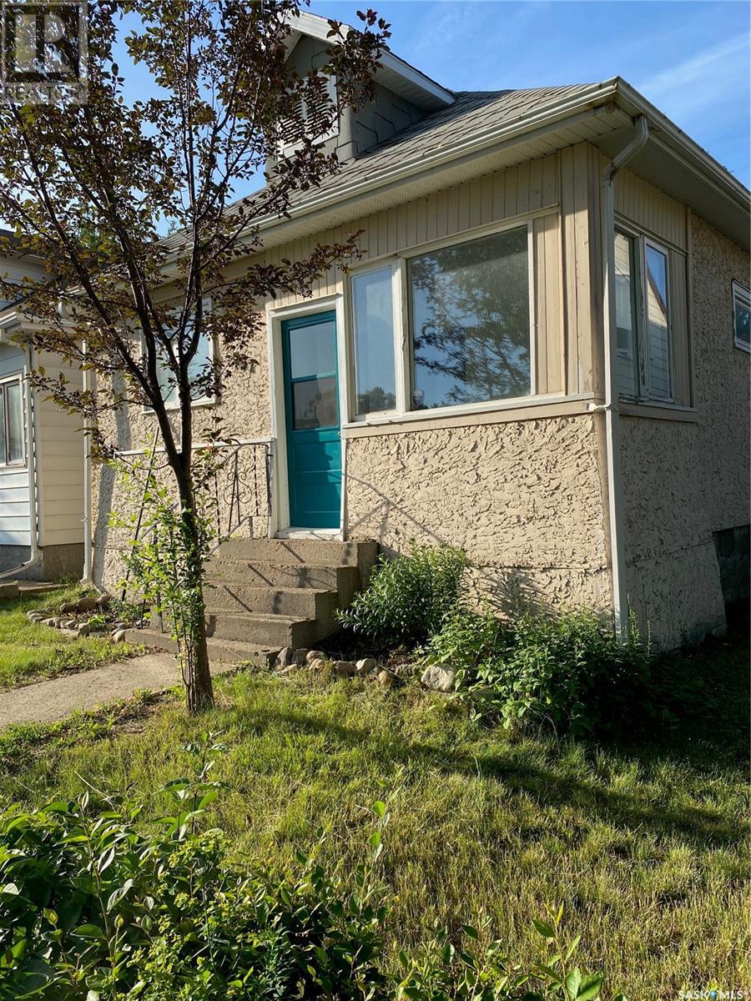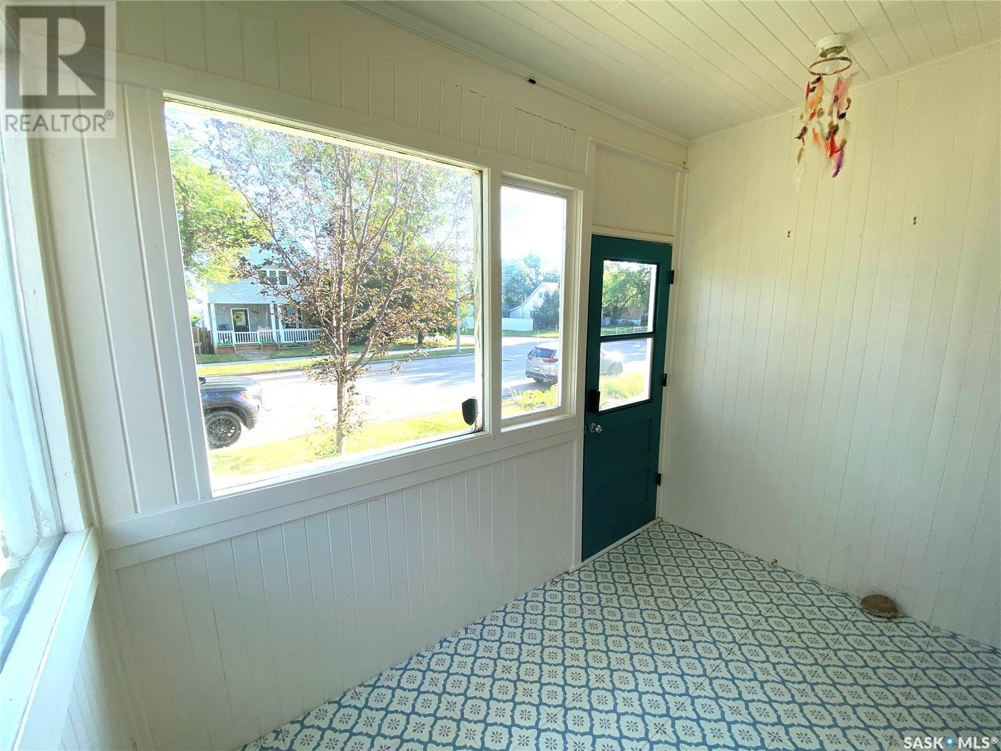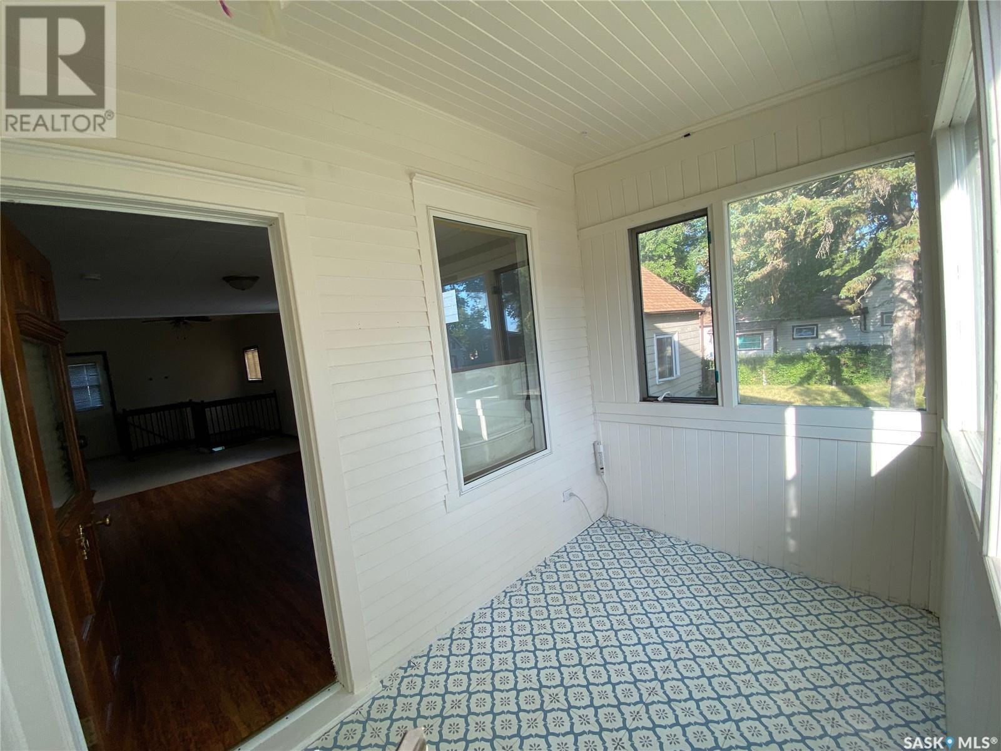151 Coteau Street W Moose Jaw, Saskatchewan S6H 5C4
$146,500
A quiet, tree lined street will welcome you to this cute little starter home! Two good sized bedrooms up with a large living room and a cozy area for dining. A nice size bathroom and a convenient galley style kitchen will make this house feel like a home immediately! The backyard is wide open for a perfect little paradise, fully fenced and ready for your personal touch! Nicely maintained with a solid basement, it’s move in ready with fridge, stove, built in dishwasher, freezer, washer and dryer. There’s a 100 amp panel, a high-efficiency furnace (2012) And a rented water heater. (Buyer to assume rental agreement, details on request) Off street parking available in the back. A super cute home in a beautiful area on south hill, just waiting for you to make it your own! (id:41462)
Property Details
| MLS® Number | SK010994 |
| Property Type | Single Family |
| Neigbourhood | Westmount/Elsom |
| Features | Treed, Rectangular |
Building
| Bathroom Total | 1 |
| Bedrooms Total | 2 |
| Appliances | Washer, Refrigerator, Dishwasher, Dryer, Freezer, Window Coverings, Storage Shed, Stove |
| Architectural Style | Bungalow |
| Basement Development | Partially Finished |
| Basement Type | Partial (partially Finished) |
| Constructed Date | 1912 |
| Cooling Type | Window Air Conditioner |
| Heating Fuel | Natural Gas |
| Heating Type | Forced Air |
| Stories Total | 1 |
| Size Interior | 672 Ft2 |
| Type | House |
Parking
| None | |
| Parking Space(s) | 2 |
Land
| Acreage | No |
| Fence Type | Fence |
| Landscape Features | Lawn |
| Size Frontage | 25 Ft |
| Size Irregular | 3125.00 |
| Size Total | 3125 Sqft |
| Size Total Text | 3125 Sqft |
Rooms
| Level | Type | Length | Width | Dimensions |
|---|---|---|---|---|
| Basement | Other | 9'2" x 9'2" | ||
| Basement | Laundry Room | 6'9" x 15'1" | ||
| Basement | Other | 8'11" x 26'6" | ||
| Main Level | Enclosed Porch | 10'6" x 7'4" | ||
| Main Level | 4pc Bathroom | 4'8" x 9'5" | ||
| Main Level | Living Room | 17'6" x 10'5" | ||
| Main Level | Bedroom | 9'5 x 12'10 | ||
| Main Level | Bedroom | 9'5" x 8'5" | ||
| Main Level | Kitchen | 9'5" x 7'2" | ||
| Main Level | Dining Room | 6' x 10'5" |
Contact Us
Contact us for more information
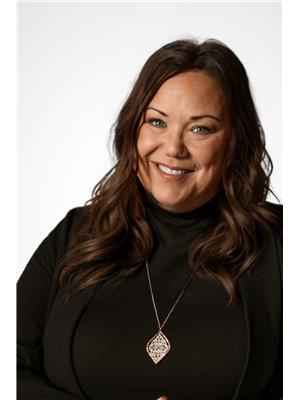
Jacki Lheureux Mason
Salesperson
https://www.facebook.com/share/18KmgAnpi7/?mibextid=wwXIfr
https://www.instagram.com/jacki_real_estate?igsh=cHd6bmU4ZWxpcHl6
605a Main Street North
Moose Jaw, Saskatchewan S6H 0W6



