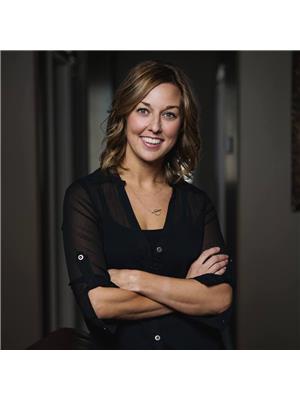1506 Broadway Avenue Moosomin, Saskatchewan S0G 3N0
$425,000
This AMAZING bi-level has so much to offer; a huge yard (66'x217'), detached double car garage, and lots of renovations/updates! It features a beautiful entrance with 13 ft ceilings and glass railings, open concept layout, spacious kitchen w/ walk-in pantry, and an abundance of windows allowing natural light in! There's also a large master bedroom complete with his & her closets + a 4pc ensuite, 3 additional bedrooms (one of which is currently an office), and 2 more bathrooms! The full finished basement boasts 9' ceilings, beautiful epoxy floors, and in-floor heat! You'll love the private yard that's full of mature trees and shrubs, a garden area, deck, and patio w/ gazebo! Double detached garage is insulated with tin interior. BONUSES INCLUDE: ICF Foundation (2017), air exchanger, water softener, 200 amp panel, wall air conditioner, RO system, and gas boiler. Call today to view! (id:41462)
Property Details
| MLS® Number | SK017244 |
| Property Type | Single Family |
| Features | Treed, Rectangular, Sump Pump |
| Structure | Deck, Patio(s) |
Building
| Bathroom Total | 3 |
| Bedrooms Total | 3 |
| Appliances | Washer, Refrigerator, Dryer, Garage Door Opener Remote(s), Stove |
| Architectural Style | Bi-level |
| Basement Development | Finished |
| Basement Type | Full (finished) |
| Constructed Date | 1999 |
| Cooling Type | Wall Unit, Air Exchanger |
| Heating Fuel | Natural Gas |
| Heating Type | In Floor Heating |
| Size Interior | 1,232 Ft2 |
| Type | House |
Parking
| Detached Garage | |
| Gravel | |
| Parking Space(s) | 5 |
Land
| Acreage | No |
| Landscape Features | Lawn, Garden Area |
| Size Frontage | 66 Ft |
| Size Irregular | 14322.00 |
| Size Total | 14322 Sqft |
| Size Total Text | 14322 Sqft |
Rooms
| Level | Type | Length | Width | Dimensions |
|---|---|---|---|---|
| Basement | Bedroom | 10'8" x 11'9" | ||
| Basement | Family Room | 16'2" x 13'4" | ||
| Basement | Bedroom | 10'6" x 11'9" | ||
| Basement | 4pc Bathroom | 4'11" x 9'2" | ||
| Basement | Primary Bedroom | 11'11" x 12'9" | ||
| Basement | 4pc Ensuite Bath | 9'4" x 4'11" | ||
| Basement | Laundry Room | 8'1" x 8'2" | ||
| Basement | Other | - x - | ||
| Main Level | Foyer | 7'5" x 14'5" | ||
| Main Level | Dining Room | 9'7" x 17'5" | ||
| Main Level | Living Room | 19' x 21'4" | ||
| Main Level | 2pc Bathroom | 7'6" x 7'8" | ||
| Main Level | Office | 9'5" x 7'5" | ||
| Main Level | Kitchen | 20'8" x 12'9" |
Contact Us
Contact us for more information

Kimberly Setrum
Associate Broker
https://kimsetrumrealty.ca/
640 Main Street
Moosomin, Saskatchewan S0G 3N0







































