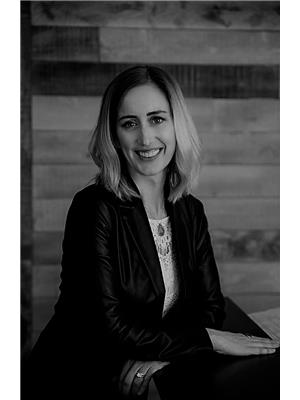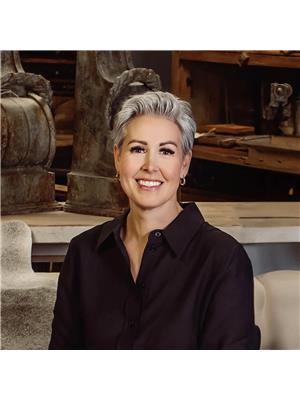1502 99th Street North Battleford, Saskatchewan S9A 3Y5
$239,900
This home located on the west side of North Battleford in an excellent location has two beautifully renovated suites both with own entry and laundry and shared utilities. This truly unique home has 6 bedrooms and a 14x20 shed with 11 parking stalls. 9 stalls are currently allocated to the commercial building adjacent and an easement will be in place for the use of these stalls. On the main the kitchen has been recently replaced and offers 3 spacious bedrooms and an updated bathroom. The basement suite is accessed off the back with its own entry and has 10 foot ceilings. This suite is also extensively renovated with an updated kitchen and flooring. The backyard has a shed added in 2019 that is 14x20 and a driveway that accommodated 2 cars. (id:41462)
Property Details
| MLS® Number | SK018863 |
| Property Type | Single Family |
| Neigbourhood | Kinsmen Park |
| Features | Corner Site |
Building
| Bathroom Total | 2 |
| Bedrooms Total | 6 |
| Appliances | Washer, Refrigerator, Dryer, Storage Shed, Stove |
| Architectural Style | Bungalow |
| Basement Development | Finished |
| Basement Type | Full (finished) |
| Constructed Date | 1948 |
| Cooling Type | Central Air Conditioning |
| Heating Fuel | Natural Gas |
| Heating Type | Forced Air |
| Stories Total | 1 |
| Size Interior | 1,390 Ft2 |
| Type | House |
Parking
| None | |
| Parking Space(s) | 11 |
Land
| Acreage | No |
| Landscape Features | Lawn |
| Size Frontage | 85 Ft |
| Size Irregular | 11000.00 |
| Size Total | 11000 Sqft |
| Size Total Text | 11000 Sqft |
Rooms
| Level | Type | Length | Width | Dimensions |
|---|---|---|---|---|
| Basement | 4pc Bathroom | 8 ft ,2 in | 4 ft ,10 in | 8 ft ,2 in x 4 ft ,10 in |
| Basement | Bedroom | 12 ft ,9 in | 8 ft | 12 ft ,9 in x 8 ft |
| Basement | Living Room | 10 ft ,2 in | 14 ft ,8 in | 10 ft ,2 in x 14 ft ,8 in |
| Basement | Kitchen | 14 ft ,9 in | 17 ft ,6 in | 14 ft ,9 in x 17 ft ,6 in |
| Basement | Bedroom | 18 ft ,10 in | 8 ft | 18 ft ,10 in x 8 ft |
| Basement | Bedroom | 11 ft ,6 in | 11 ft ,4 in | 11 ft ,6 in x 11 ft ,4 in |
| Basement | Storage | 12 ft ,2 in | 6 ft ,1 in | 12 ft ,2 in x 6 ft ,1 in |
| Basement | Laundry Room | 11 ft ,10 in | 10 ft ,9 in | 11 ft ,10 in x 10 ft ,9 in |
| Main Level | Living Room | 16 ft ,11 in | 11 ft ,11 in | 16 ft ,11 in x 11 ft ,11 in |
| Main Level | Kitchen | 17 ft ,10 in | 7 ft ,1 in | 17 ft ,10 in x 7 ft ,1 in |
| Main Level | Foyer | 3 ft ,8 in | 12 ft ,4 in | 3 ft ,8 in x 12 ft ,4 in |
| Main Level | Laundry Room | 7 ft ,6 in | 12 ft ,1 in | 7 ft ,6 in x 12 ft ,1 in |
| Main Level | 4pc Bathroom | 5 ft ,3 in | 13 ft | 5 ft ,3 in x 13 ft |
| Main Level | Bedroom | 10 ft ,1 in | 12 ft | 10 ft ,1 in x 12 ft |
| Main Level | Bedroom | 10 ft ,2 in | 12 ft | 10 ft ,2 in x 12 ft |
| Main Level | Mud Room | 4 ft ,5 in | 6 ft ,9 in | 4 ft ,5 in x 6 ft ,9 in |
Contact Us
Contact us for more information

Kandice Tomaz
Branch Manager
https://boyesgrouprealty.com/
202 21st Street West
Battleford, Saskatchewan S0M 0E0

Michelle Tomanek
Salesperson
https://www.facebook.com/profile.php?id=100083799154013
https://www.facebook.com/profile.php?id=100083799154013
https://www.instagram.com/michelletomanek_realestate/
202 21st Street West
Battleford, Saskatchewan S0M 0E0






































