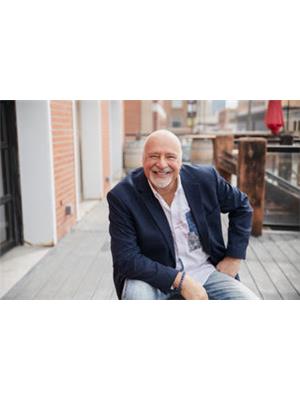150 Cornwall Street N Regina, Saskatchewan S4R 2Z9
$299,900
This beautifully renovated home has undergone a complete $110,000 transformation inside and out—essentially a full restoration that feels as close to brand new as it gets. Extensive $110,000 renovation – top to bottom, interior and exterior Solid foundation: built on poured concrete piles (rare for a crawlspace home) Lot size: 50’ x 125’ All-new electrical, plumbing, ductwork, furnace, A/C, and more Spacious open-concept layout with dream kitchen, dining area, and large living room Three updated bedrooms and a stylish new bathroom Exterior Upgrades: Fully stripped and rebuilt exterior with new insulation, Tyvek wrap, vinyl siding, trim, fascia, soffits, eaves, and 35-year architectural shingles (house, shed, and garage) All new windows and doors 100-amp service, new electrical panel, mast, and gas meter New 4” sewer line, ¾” water line, and backflow valve New Lennox 2-ton central A/C Landscaped front and backyards with zero-scaping, perennials, interlocking patio, and privacy fence Newly built shed and fully renovated garage with new siding, shingles, door, window, electrical, and custom shelving Interior Features: Completely gutted and redesigned open-concept floor plan New insulation, poly, electrical, plumbing, and ductwork throughout High-end vinyl flooring across the main level Custom entertainment center with electric fireplace in the living room Stunning kitchen with upgraded cabinetry (36” uppers, soft-close hardware), large island with oversized drawers, tiled backsplash, under-cabinet lighting, and stainless steel Samsung appliances (fridge, stove, dishwasher, microwave) package worth $6,500)and a washer and dryer. Fully renovated bathroom with deep soaker tub, new vanity, fixtures, and lighting All bedrooms updated with new flooring, paint, closet organizers, and feature walls Convenient main-floor laundry with stacking washer/dryer (id:41462)
Property Details
| MLS® Number | SK017913 |
| Property Type | Single Family |
| Neigbourhood | Cityview |
| Features | Treed, Rectangular |
| Structure | Deck, Patio(s) |
Building
| Bathroom Total | 1 |
| Bedrooms Total | 3 |
| Appliances | Washer, Refrigerator, Dishwasher, Dryer, Microwave, Window Coverings, Garage Door Opener Remote(s), Storage Shed, Stove |
| Architectural Style | Bungalow |
| Basement Development | Not Applicable |
| Basement Type | Crawl Space (not Applicable) |
| Constructed Date | 1960 |
| Cooling Type | Central Air Conditioning |
| Fireplace Fuel | Electric |
| Fireplace Present | Yes |
| Fireplace Type | Conventional |
| Heating Fuel | Natural Gas |
| Heating Type | Forced Air |
| Stories Total | 1 |
| Size Interior | 950 Ft2 |
| Type | House |
Parking
| Attached Garage | |
| Parking Pad | |
| R V | |
| Parking Space(s) | 4 |
Land
| Acreage | No |
| Fence Type | Fence |
| Landscape Features | Lawn |
| Size Irregular | 6246.00 |
| Size Total | 6246 Sqft |
| Size Total Text | 6246 Sqft |
Rooms
| Level | Type | Length | Width | Dimensions |
|---|---|---|---|---|
| Main Level | Living Room | 11' x 16' | ||
| Main Level | Kitchen/dining Room | 11' x 18' | ||
| Main Level | Bedroom | 11'5" x 7'7" | ||
| Main Level | Bedroom | 11'5" x 9'8" | ||
| Main Level | Bedroom | 8'10" x 9'3" | ||
| Main Level | 4pc Bathroom | Measurements not available |
Contact Us
Contact us for more information

Kirk Kozan
Salesperson
https://www.reginahomes4you.com/
#706-2010 11th Ave
Regina, Saskatchewan S4P 0J3




































