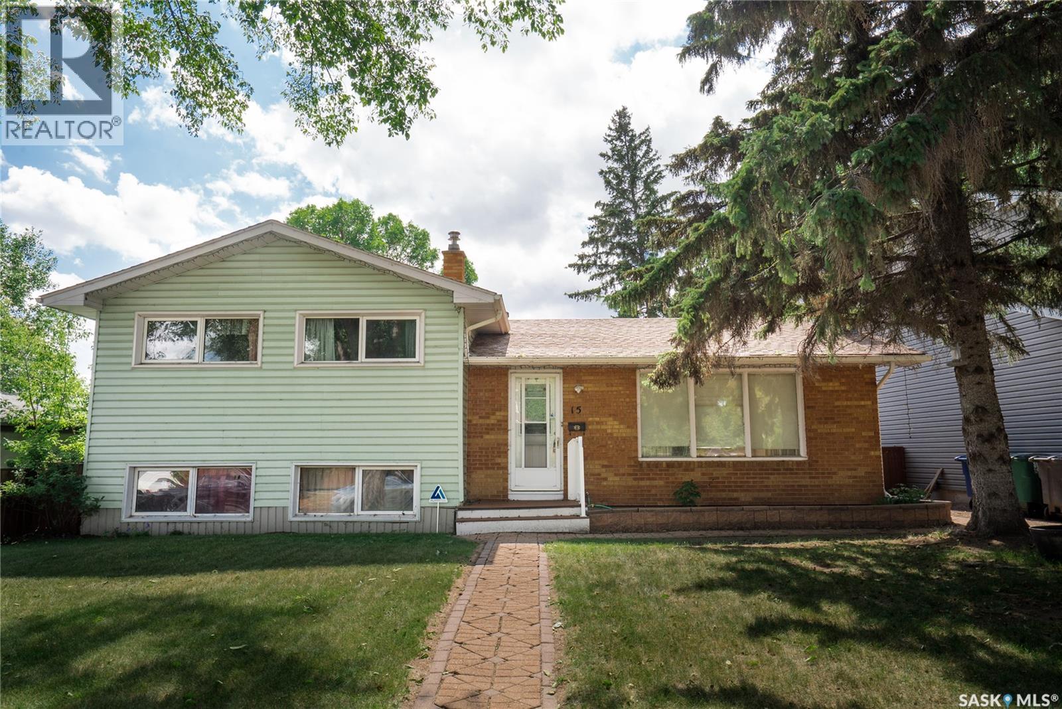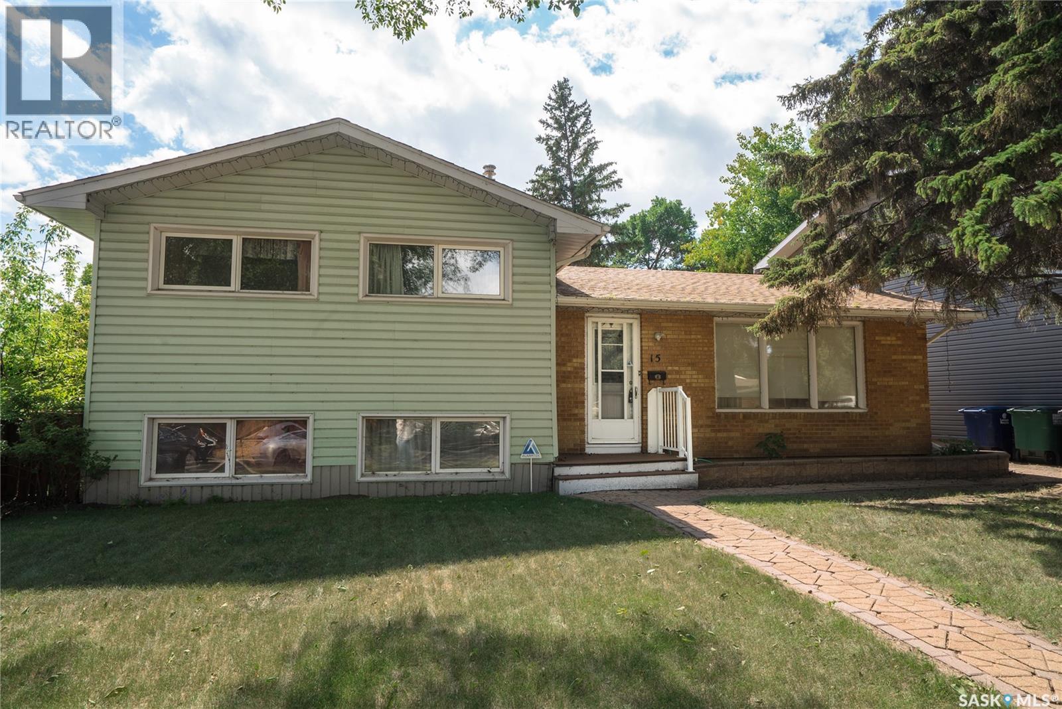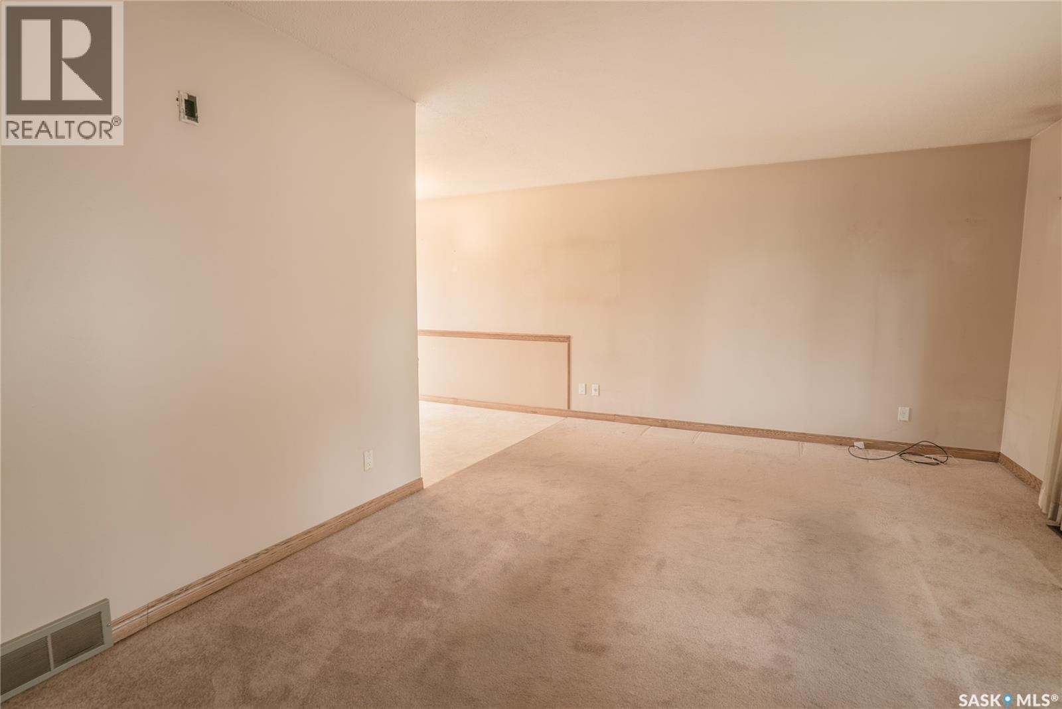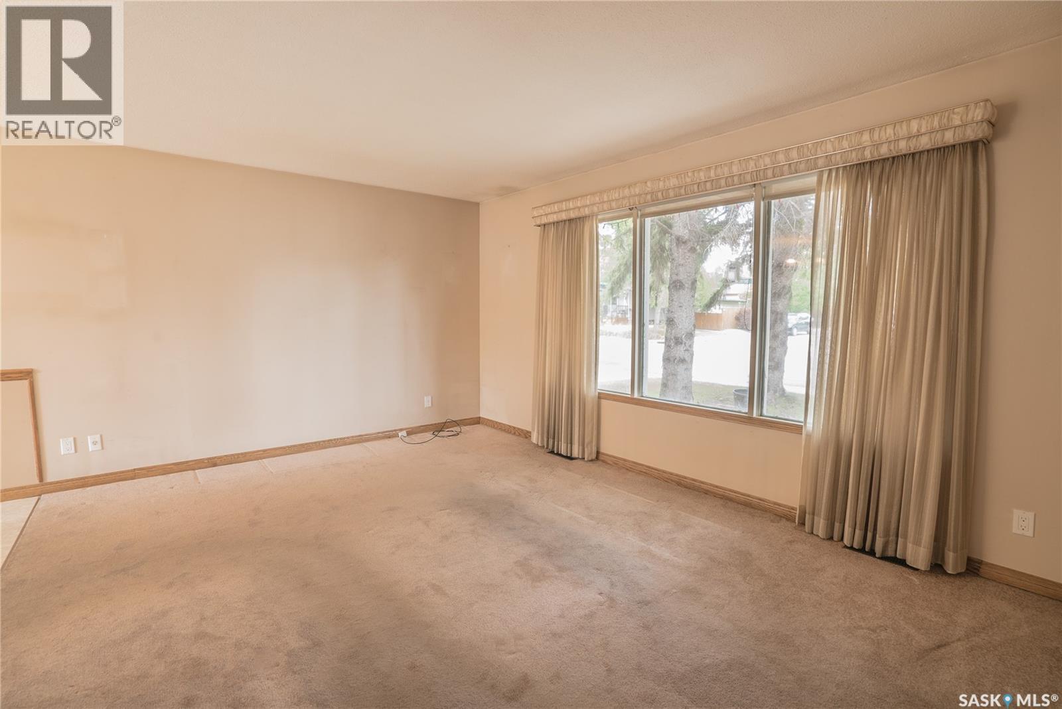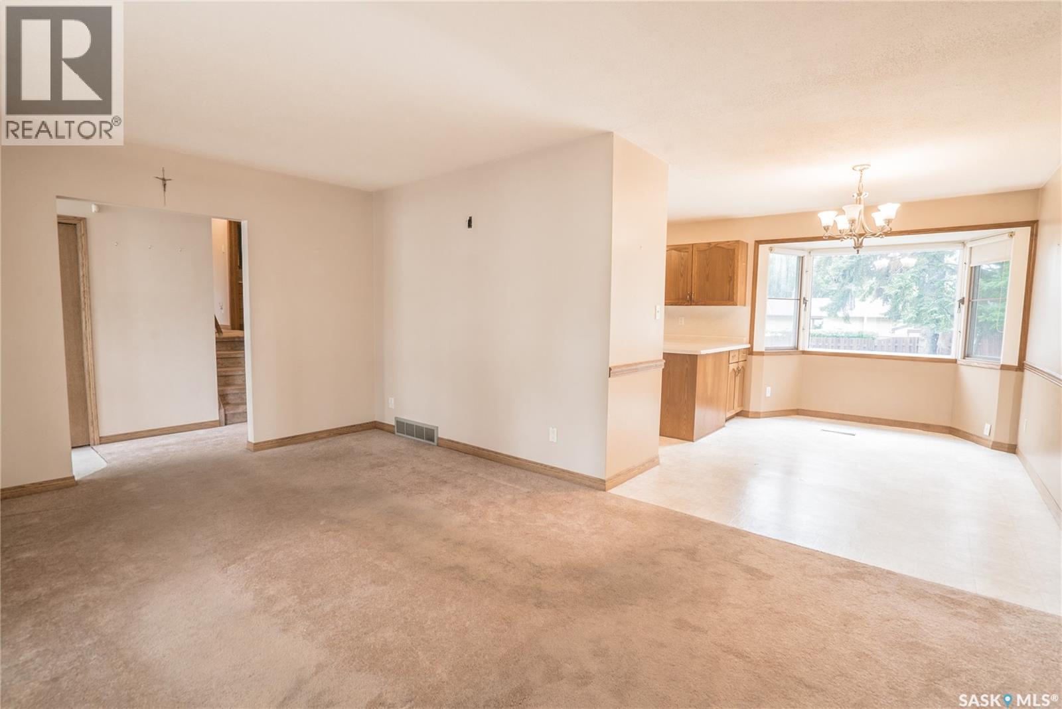15 Richmond Street Saskatoon, Saskatchewan S7K 1A7
$449,900
Welcome to 15 Richmond Crescent, a fantastic 1,236 sq ft four-level split with loads of potential! This home offers a great layout for a variety of needs. The main floor features a spacious living room that flows into the dining area and a large kitchen with a full suite of appliances. The second level includes a generous primary bedroom with a three-piece ensuite, an additional bedroom, a full bath, and a laundry room conveniently converted from a third bedroom. The third level is set up as a potential suite, featuring two bedrooms, a full bath, and a living/kitchen area, perfect for extended family or rental income. The basement provides even more living space with a large family room, an office area, and a second laundry room with ample storage. Outside, you'll find a two-car detached garage and a huge yard. The location is ideal, with schools, the river, and all amenities just a short distance away. Don't miss this great opportunity, come see it today!... As per the Seller’s direction, all offers will be presented on 2025-08-08 at 7:00 PM (id:41462)
Property Details
| MLS® Number | SK014610 |
| Property Type | Single Family |
| Neigbourhood | Richmond Heights |
| Features | Treed, Lane, Rectangular |
| Structure | Patio(s) |
Building
| Bathroom Total | 3 |
| Bedrooms Total | 4 |
| Appliances | Washer, Refrigerator, Dishwasher, Dryer, Window Coverings, Stove |
| Basement Development | Finished |
| Basement Type | Full (finished) |
| Constructed Date | 1967 |
| Construction Style Split Level | Split Level |
| Cooling Type | Central Air Conditioning |
| Fireplace Fuel | Wood |
| Fireplace Present | Yes |
| Fireplace Type | Conventional |
| Heating Fuel | Natural Gas |
| Heating Type | Forced Air |
| Size Interior | 1,236 Ft2 |
| Type | House |
Parking
| Detached Garage | |
| Parking Space(s) | 2 |
Land
| Acreage | No |
| Fence Type | Fence |
| Landscape Features | Lawn |
| Size Irregular | 5775.00 |
| Size Total | 5775 Sqft |
| Size Total Text | 5775 Sqft |
Rooms
| Level | Type | Length | Width | Dimensions |
|---|---|---|---|---|
| Second Level | Primary Bedroom | 10 ft ,5 in | 16 ft ,9 in | 10 ft ,5 in x 16 ft ,9 in |
| Second Level | 3pc Ensuite Bath | X x X | ||
| Second Level | Bedroom | 10 ft ,3 in | 10 ft | 10 ft ,3 in x 10 ft |
| Second Level | Laundry Room | 8 ft ,6 in | 8 ft ,9 in | 8 ft ,6 in x 8 ft ,9 in |
| Second Level | 4pc Bathroom | X x X | ||
| Third Level | Living Room | 9 ft ,2 in | 13 ft ,3 in | 9 ft ,2 in x 13 ft ,3 in |
| Third Level | Kitchen/dining Room | 6 ft ,1 in | 14 ft ,5 in | 6 ft ,1 in x 14 ft ,5 in |
| Third Level | Bedroom | 8 ft ,7 in | 9 ft ,3 in | 8 ft ,7 in x 9 ft ,3 in |
| Third Level | Bedroom | 8 ft ,7 in | 8 ft ,4 in | 8 ft ,7 in x 8 ft ,4 in |
| Third Level | 4pc Bathroom | X x X | ||
| Fourth Level | Family Room | 11 ft ,5 in | 15 ft ,5 in | 11 ft ,5 in x 15 ft ,5 in |
| Fourth Level | Office | 7 ft ,5 in | 10 ft ,8 in | 7 ft ,5 in x 10 ft ,8 in |
| Fourth Level | Laundry Room | 9 ft ,8 in | 11 ft ,4 in | 9 ft ,8 in x 11 ft ,4 in |
| Fourth Level | Other | X x X | ||
| Main Level | Living Room | 12 ft ,1 in | 17 ft ,2 in | 12 ft ,1 in x 17 ft ,2 in |
| Main Level | Kitchen | 10 ft ,8 in | 12 ft | 10 ft ,8 in x 12 ft |
| Main Level | Dining Room | 8 ft ,1 in | 12 ft ,9 in | 8 ft ,1 in x 12 ft ,9 in |
Contact Us
Contact us for more information

Jordan Chilliak
Associate Broker
https://www.chilliakrealty.com/
310 Wellman Lane #210
Saskatoon, Saskatchewan S7T 0J1



