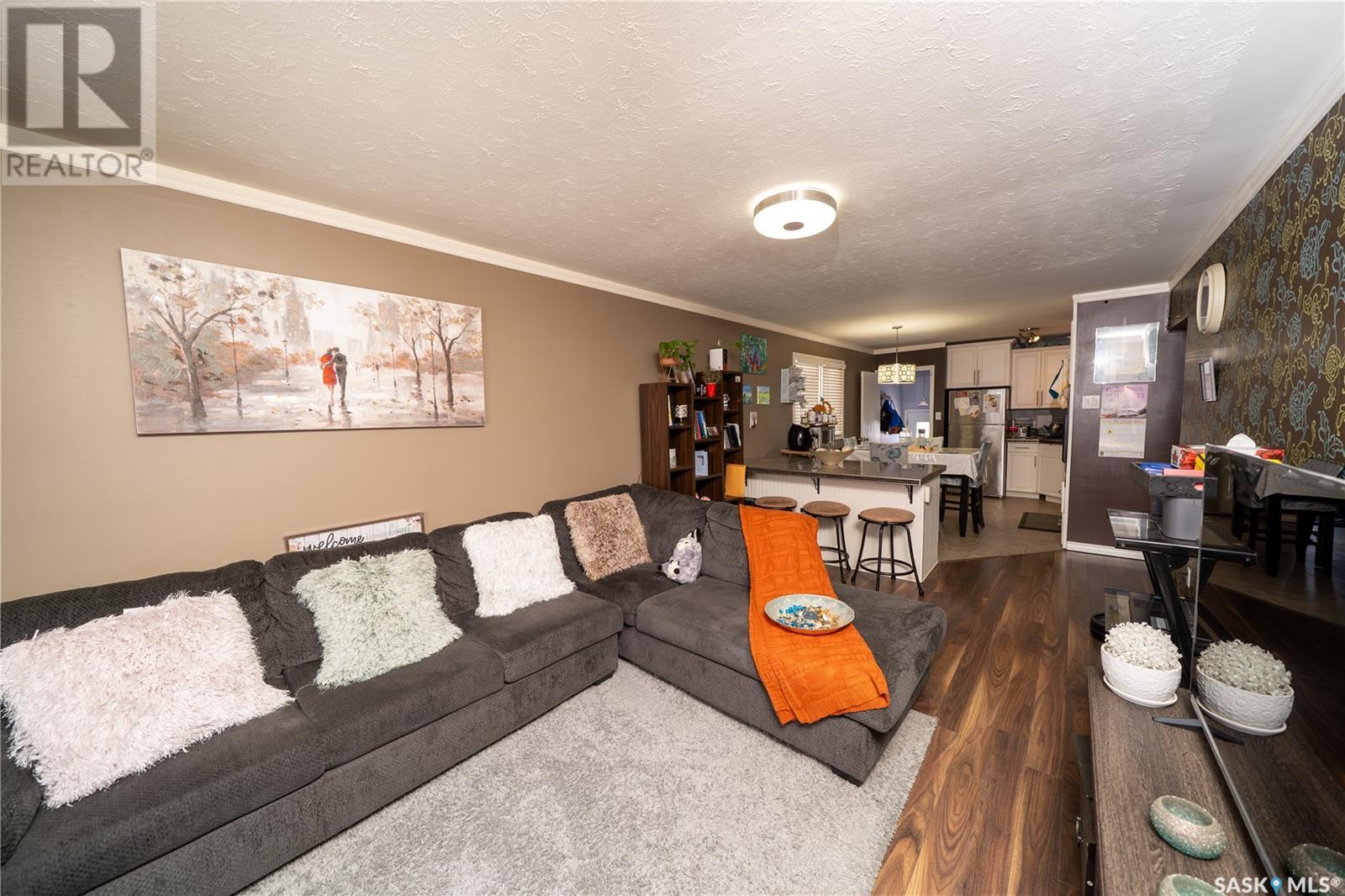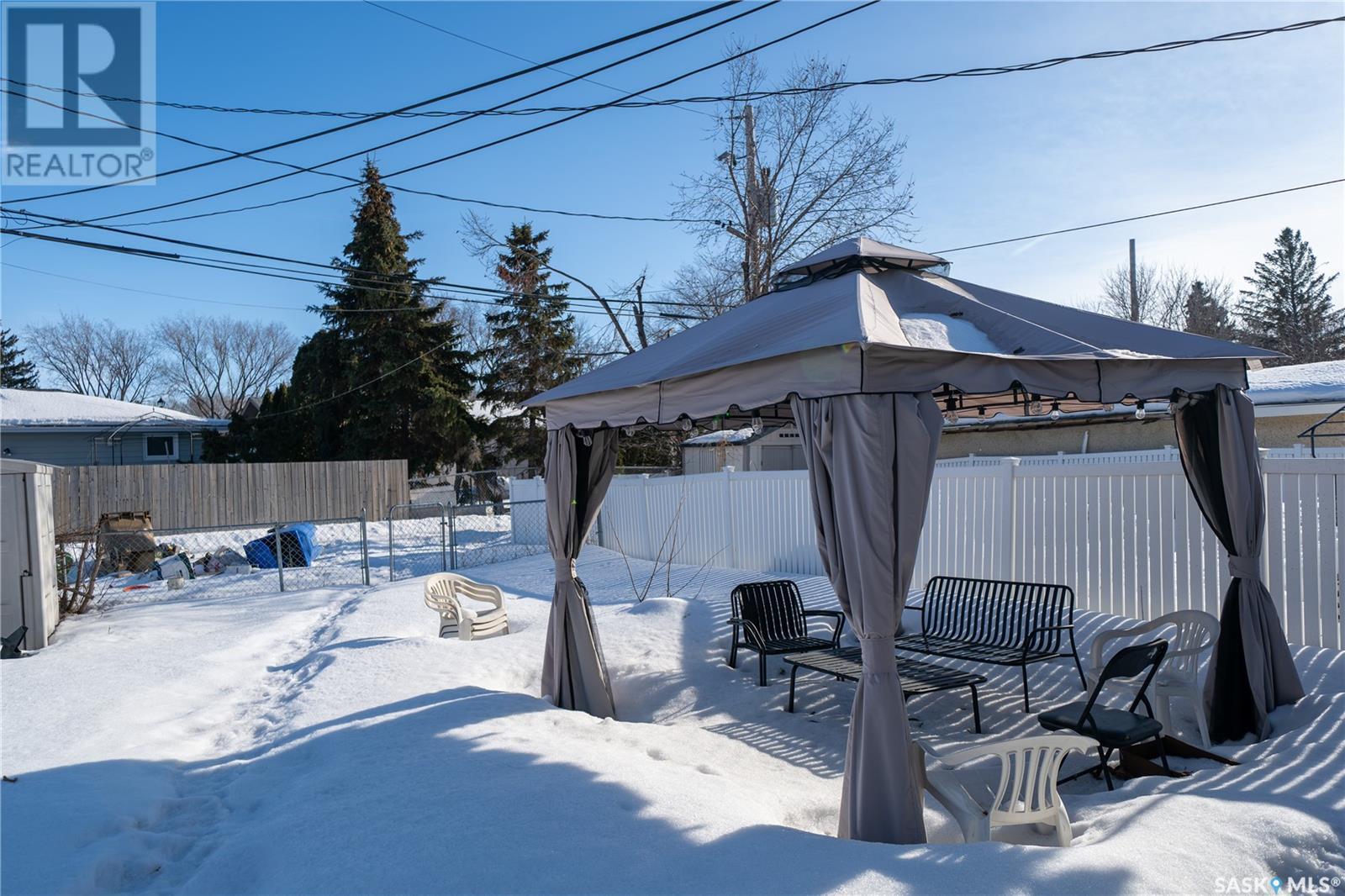15 Cushing Crescent Regina, Saskatchewan S4N 1V2
$189,900
Stunning Upgraded Home in Prime Location! This beautifully renovated 2+1 bedroom, 2-bathroom home offers modern upgrades in a quiet, sought-after neighborhood with excellent access to the University, east-end shopping, downtown, and all amenities. The white kitchen boasts an abundance of cabinets, a stylish backsplash, crown molding, and a spacious eating/work island, complemented by appliances including a stovetop, built-in oven, over-the-range microwave, built-in dishwasher, and fridge. The dining area features modern lighting, a large window with white blinds, and elegant tile flooring. The spacious living room includes a large window and updated laminate flooring, which extends through the hallway and into two generous bedrooms—one with white closet doors and the other with mirrored doors. The fully renovated main-floor bathroom showcases a deep soaker tub, modern ceramic tile surround, upgraded tile flooring, a sleek vanity with a cultured marble countertop. The lower level offers a spacious rec room, additional bedroom (no closet), den, 4-piece bathroom, storage, and laundry. Additional upgrades include a high-efficiency furnace, water heater, and central air conditioning. Outside, the good-sized yard is enclosed with a chain-link fence, back-alley access, and parking. With modern upgrades and timeless charm, this home is a must-see! Don't miss out on this home, Book your viewing today! (id:41462)
Property Details
| MLS® Number | SK998748 |
| Property Type | Single Family |
| Neigbourhood | Glen Elm Park |
Building
| Bathroom Total | 2 |
| Bedrooms Total | 3 |
| Appliances | Washer, Refrigerator, Dishwasher, Dryer, Microwave, Window Coverings, Stove |
| Architectural Style | Bungalow |
| Basement Development | Finished |
| Basement Type | Full (finished) |
| Constructed Date | 1966 |
| Construction Style Attachment | Semi-detached |
| Cooling Type | Central Air Conditioning |
| Heating Fuel | Natural Gas |
| Heating Type | Forced Air |
| Stories Total | 1 |
| Size Interior | 876 Ft2 |
Parking
| Parking Space(s) | 2 |
Land
| Acreage | No |
| Size Irregular | 3307.00 |
| Size Total | 3307 Sqft |
| Size Total Text | 3307 Sqft |
Rooms
| Level | Type | Length | Width | Dimensions |
|---|---|---|---|---|
| Basement | Dining Nook | 10 ft | 11 ft | 10 ft x 11 ft |
| Basement | 4pc Bathroom | Measurements not available | ||
| Basement | Den | 7 ft ,6 in | 11 ft | 7 ft ,6 in x 11 ft |
| Basement | Bedroom | 11 ft | 12 ft ,8 in | 11 ft x 12 ft ,8 in |
| Main Level | Living Room | 11 ft | 13 ft | 11 ft x 13 ft |
| Main Level | Dining Room | 11 ft | 5 ft | 11 ft x 5 ft |
| Main Level | Kitchen | 11 ft | 13 ft ,6 in | 11 ft x 13 ft ,6 in |
| Main Level | 4pc Bathroom | Measurements not available | ||
| Main Level | Bedroom | 12 ft | 10 ft ,6 in | 12 ft x 10 ft ,6 in |
| Main Level | Bedroom | 11 ft ,4 in | 11 ft ,4 in x Measurements not available |
Contact Us
Contact us for more information

Vipul Rabari
Salesperson
(306) 352-9696
100-1911 E Truesdale Drive
Regina, Saskatchewan S4V 2N1

Sam Patel
Salesperson
(306) 352-9696
100-1911 E Truesdale Drive
Regina, Saskatchewan S4V 2N1
































