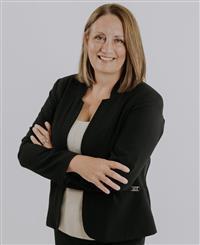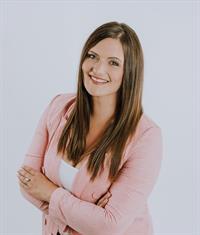15 435 Palmer Crescent Warman, Saskatchewan S0K 4S1
$475,000Maintenance,
$573.15 Monthly
Maintenance,
$573.15 MonthlyGreat opportunity for a highly sought after raised bungalow condo near the Legends Golf Course! Vaulted ceilings and Hunter Douglas blinds accentuate this lovely home with main floor laundry. The modern kitchen features a large island, corner walk in pantry, quartz countertops, garburator and $6000.00 extra for upgraded stainless steel appliances which include a gas range. In addition, you have 9' ceilings upstairs, a good sized dining area and spacious living room overlooking the large deck. There are 2 bedrooms and 2 bathrooms on the main floor along with the well-appointed laundry room. The primary bedroom fits a king size bed and has a large walk-in closet. The bright airy basement is open for development featuring large windows.. Enjoy the North facing deck and NG BBQ hook up during the summers. Located in an excellent community, this beautiful home has been lived in lightly and still feels new. Close to parks, walking trails, grocery stores among other amenities. (id:41462)
Property Details
| MLS® Number | SK014911 |
| Property Type | Single Family |
| Community Features | Pets Allowed With Restrictions |
| Structure | Deck |
Building
| Bathroom Total | 2 |
| Bedrooms Total | 2 |
| Appliances | Washer, Refrigerator, Dishwasher, Dryer, Microwave, Garburator, Window Coverings, Garage Door Opener Remote(s), Central Vacuum - Roughed In, Stove |
| Architectural Style | Raised Bungalow |
| Basement Development | Unfinished |
| Basement Type | Full (unfinished) |
| Constructed Date | 2020 |
| Cooling Type | Central Air Conditioning |
| Heating Fuel | Natural Gas |
| Heating Type | Forced Air |
| Stories Total | 1 |
| Size Interior | 1,244 Ft2 |
| Type | Row / Townhouse |
Parking
| Attached Garage | |
| Parking Space(s) | 4 |
Land
| Acreage | No |
Rooms
| Level | Type | Length | Width | Dimensions |
|---|---|---|---|---|
| Main Level | Bedroom | 13 ft | 13 ft x Measurements not available | |
| Main Level | Bedroom | 10 ft | Measurements not available x 10 ft | |
| Main Level | 4pc Bathroom | x x x | ||
| Main Level | Laundry Room | x x x | ||
| Main Level | Living Room | 15 ft | 12 ft | 15 ft x 12 ft |
| Main Level | Dining Room | 10 ft | Measurements not available x 10 ft | |
| Main Level | 3pc Ensuite Bath | x x x | ||
| Main Level | Kitchen | 11 ft | 11 ft x Measurements not available |
Contact Us
Contact us for more information

Jan Conrad
Salesperson
https://www.janconrad.ca/
https://www.facebook.com/janconradrealtor/?ref=bookmarks
https://twitter.com/executivejan
https://www.linkedin.com/in/jan-conrad-458b51130/?originalSubdomain=ca
3032 Louise Street
Saskatoon, Saskatchewan S7J 3L8

Suzie Ramler
Salesperson
https://soldwithsuzie.com/
https://www.facebook.com/sweethomesaskatoon
https://www.linkedin.com/in/suzie-ramler-a835b6226/
3032 Louise Street
Saskatoon, Saskatchewan S7J 3L8













































