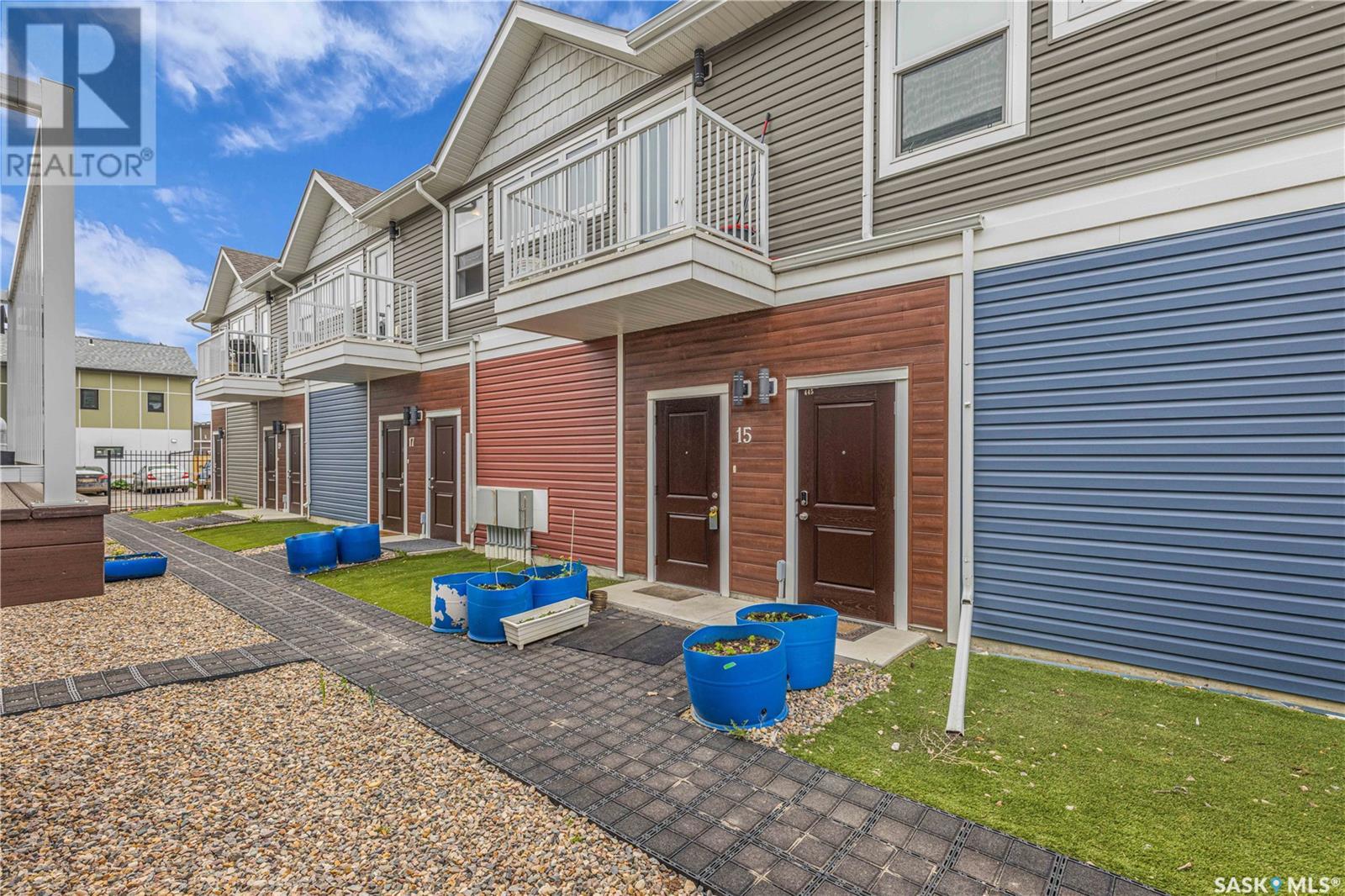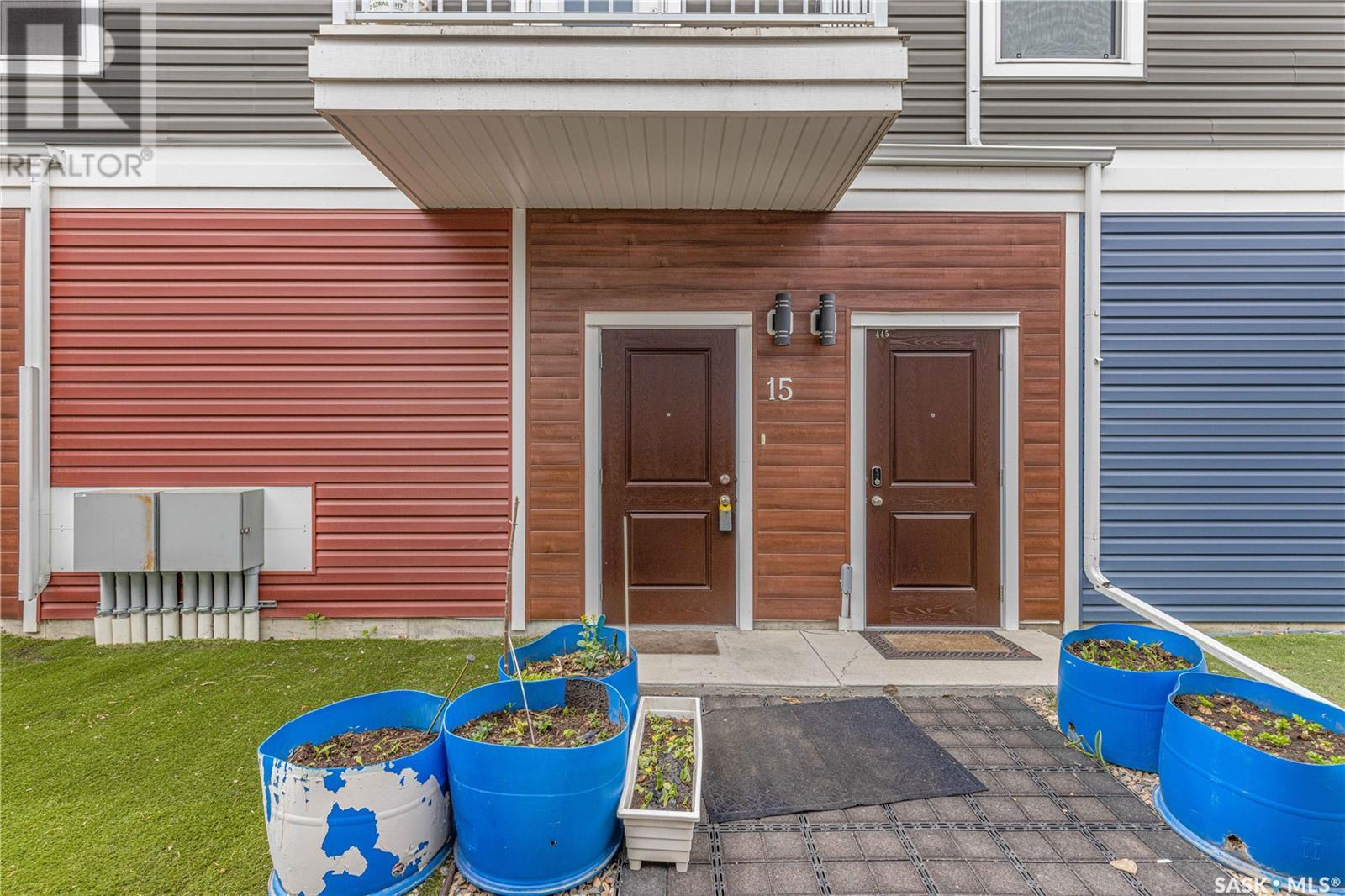15 401 L Avenue S Saskatoon, Saskatchewan S7M 2H2
$179,900Maintenance,
$126.23 Monthly
Maintenance,
$126.23 MonthlyCharming 2-Bedroom Townhouse Across from Optimist Park Welcome to this bright and beautifully designed carriage-style townhouse located just steps from the open green space of Optimist Park. With 644 sq ft of smartly used space, this home offers a perfect blend of comfort, functionality, and low-maintenance living. The main living area features a modern kitchen with elegant quartz countertops, stainless steel appliances, soft-close cabinetry, and a well-laid-out open concept ideal for entertaining or relaxing at home. Two cozy bedrooms provide flexibility for a guest room, home office, or roommate setup, and a full bathroom completes the floorplan. Enjoy the added convenience of in-suite laundry and a single attached garage, providing secure parking and additional storage. Whether you're a first-time buyer, downsizer, or investor, this low-maintenance property in a vibrant west-side location offers incredible value. Don’t miss the chance to live across from one of Saskatoon’s beloved parks — Optimist Park — offering playgrounds, sports fields, and walking paths right outside your door! (id:41462)
Property Details
| MLS® Number | SK005965 |
| Property Type | Single Family |
| Neigbourhood | King George |
| Community Features | Pets Allowed |
Building
| Bathroom Total | 1 |
| Bedrooms Total | 2 |
| Appliances | Washer, Refrigerator, Dishwasher, Dryer, Microwave, Stove |
| Architectural Style | 2 Level |
| Constructed Date | 2019 |
| Heating Fuel | Electric |
| Heating Type | Baseboard Heaters |
| Stories Total | 2 |
| Size Interior | 644 Ft2 |
| Type | Row / Townhouse |
Parking
| Attached Garage | |
| Parking Space(s) | 1 |
Land
| Acreage | No |
| Size Irregular | 0.00 |
| Size Total | 0.00 |
| Size Total Text | 0.00 |
Rooms
| Level | Type | Length | Width | Dimensions |
|---|---|---|---|---|
| Main Level | Living Room | 14 ft ,1 in | 9 ft ,7 in | 14 ft ,1 in x 9 ft ,7 in |
| Main Level | Kitchen | 8 ft ,5 in | 13 ft | 8 ft ,5 in x 13 ft |
| Main Level | Bedroom | 934 ft | 8 ft ,1 in | 934 ft x 8 ft ,1 in |
| Main Level | Bedroom | 10 ft | 10 ft ,4 in | 10 ft x 10 ft ,4 in |
| Main Level | 4pc Bathroom | Measurements not available | ||
| Main Level | Laundry Room | Measurements not available |
Contact Us
Contact us for more information

Don (Xuanzhi) Tang
Associate Broker
118 Gillies Lane
Saskatoon, Saskatchewan S7V 0J8































