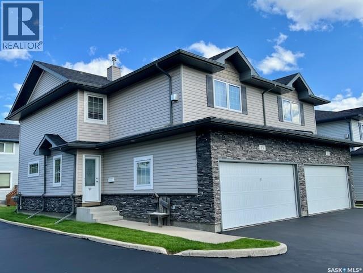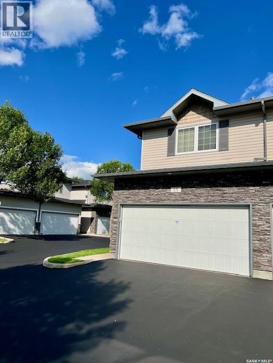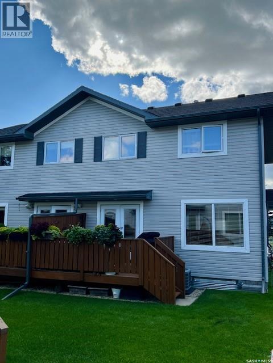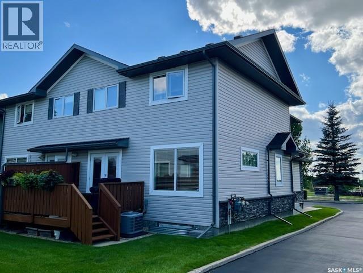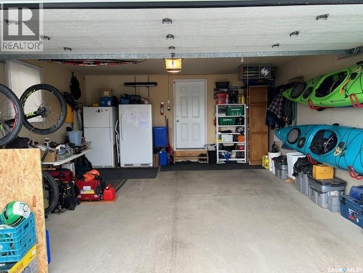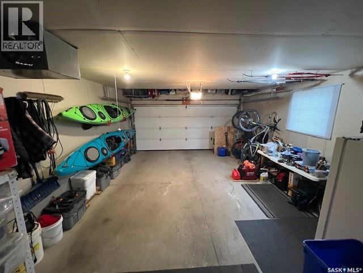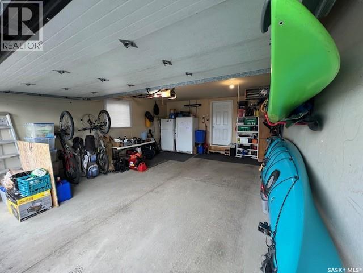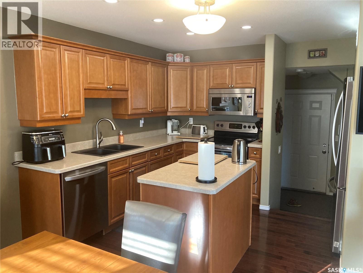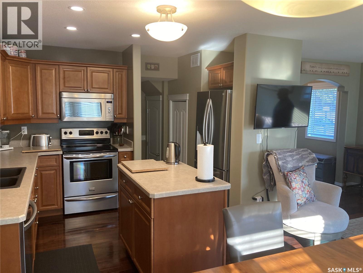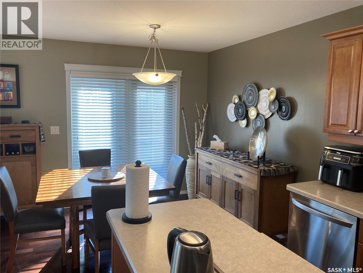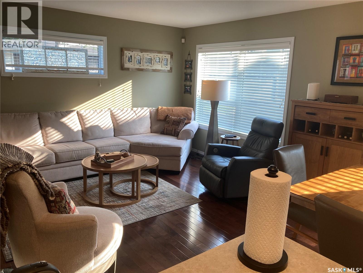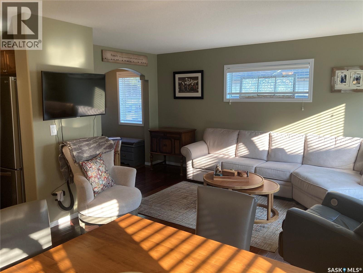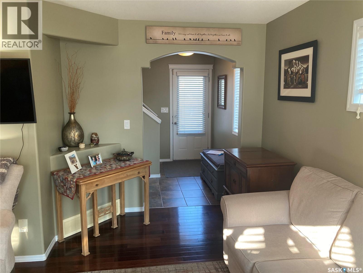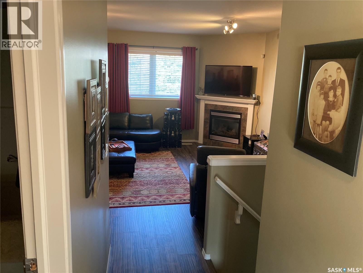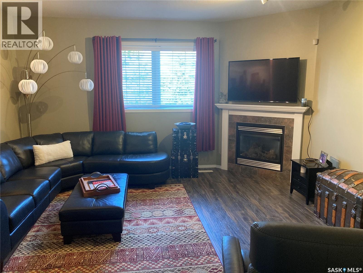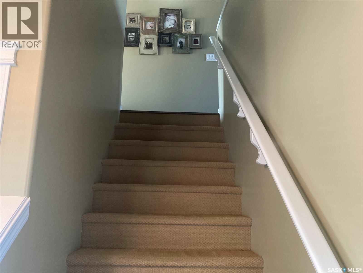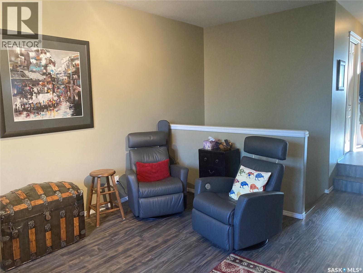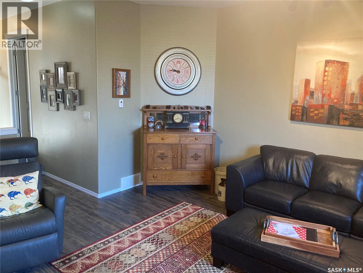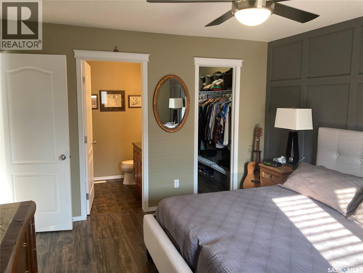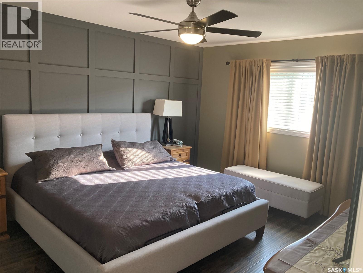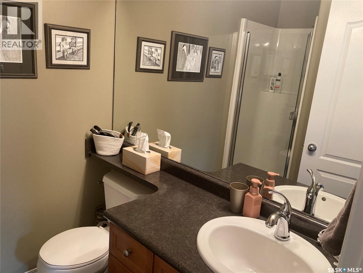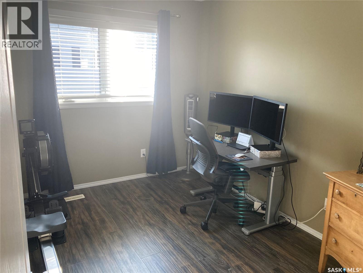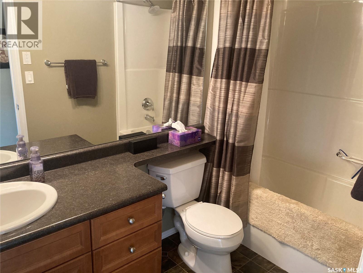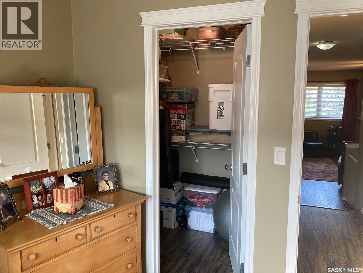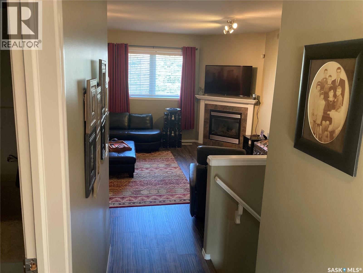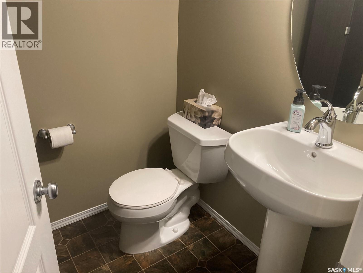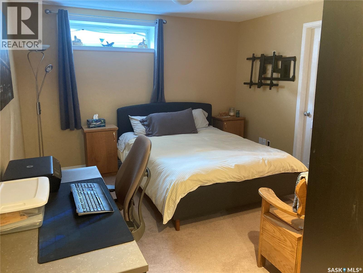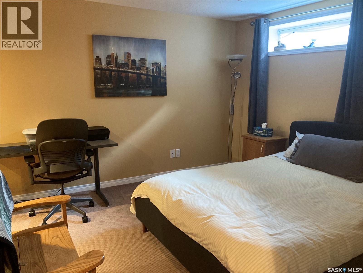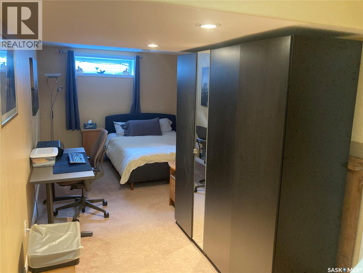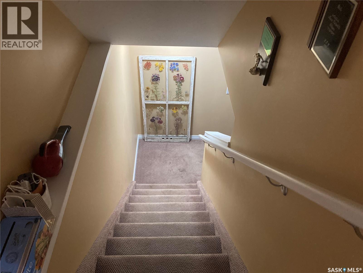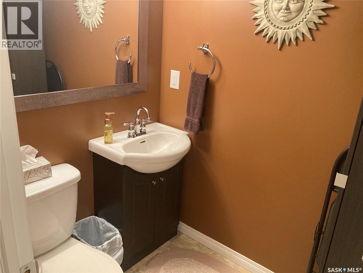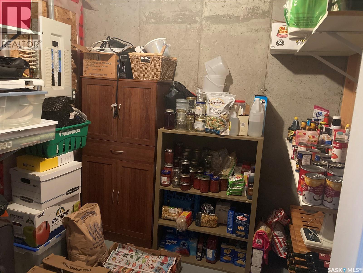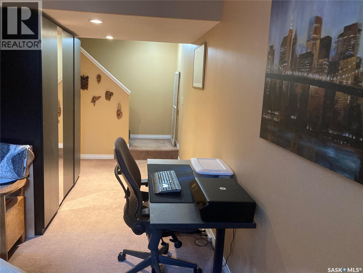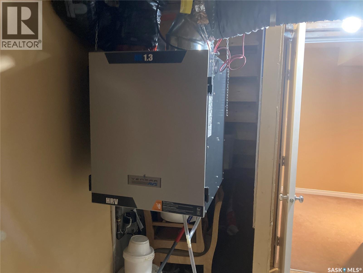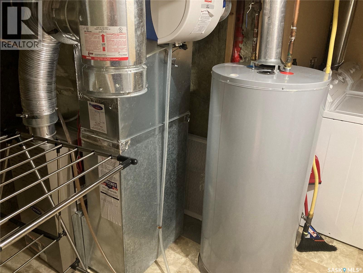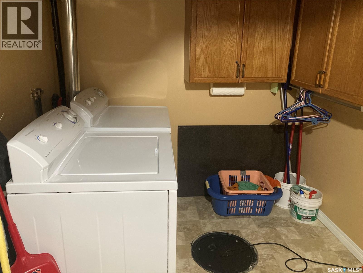15 110 Dulmage Crescent Saskatoon, Saskatchewan S7T 0C7
$419,900Maintenance,
$325 Monthly
Maintenance,
$325 MonthlyWell cared for spacious townhouse with beautiful park views.This bright west facing end unit has additional windows than interior units. The heated garage is a great extra, fully developed basement features a large family room, 2 piece bathroom, laundry and storage.This home features 2 bedrooms,4 bathrooms, central air conditioning,1 gas fireplace in the bonus room with park views. The main floor features a rich maple kitchen with upgraded SS appliances. Washer and Dryer included. This home is located near shopping,grocery,transit, medical offices , parks and walkways. Very nice private deck area off dining room.Some of the recent upgrades include:Newer sink and countertops,Dishwasher,Fridge ,microwave,water heater and shingles. As per the Seller’s direction, all offers will be presented on 09/13/2025 10:00AM. (id:41462)
Property Details
| MLS® Number | SK017842 |
| Property Type | Single Family |
| Neigbourhood | Stonebridge |
| Community Features | Pets Allowed With Restrictions |
| Features | Treed, Sump Pump |
| Structure | Deck |
Building
| Bathroom Total | 4 |
| Bedrooms Total | 2 |
| Appliances | Washer, Refrigerator, Dishwasher, Dryer, Microwave, Window Coverings, Stove |
| Architectural Style | 2 Level |
| Basement Type | Full |
| Constructed Date | 2006 |
| Cooling Type | Central Air Conditioning |
| Fireplace Fuel | Gas |
| Fireplace Present | Yes |
| Fireplace Type | Conventional |
| Heating Fuel | Natural Gas |
| Heating Type | Forced Air |
| Stories Total | 2 |
| Size Interior | 1,433 Ft2 |
| Type | Row / Townhouse |
Parking
| Attached Garage | |
| Other | |
| Heated Garage | |
| Parking Space(s) | 4 |
Land
| Acreage | No |
| Fence Type | Partially Fenced |
Rooms
| Level | Type | Length | Width | Dimensions |
|---|---|---|---|---|
| Second Level | Bedroom | 15 ft | 12 ft | 15 ft x 12 ft |
| Second Level | Bedroom | 12 ft | 9 ft | 12 ft x 9 ft |
| Second Level | Family Room | 17 ft | 16 ft | 17 ft x 16 ft |
| Second Level | 4pc Bathroom | Measurements not available | ||
| Third Level | 3pc Bathroom | Measurements not available | ||
| Basement | Family Room | Measurements not available | ||
| Basement | 2pc Bathroom | Measurements not available | ||
| Basement | Laundry Room | Measurements not available | ||
| Main Level | Kitchen | 10 ft | 10 ft | 10 ft x 10 ft |
| Main Level | Dining Room | 9 ft | 9 ft | 9 ft x 9 ft |
| Main Level | Living Room | 16 ft | 13 ft | 16 ft x 13 ft |
| Main Level | 2pc Bathroom | Measurements not available |
Contact Us
Contact us for more information
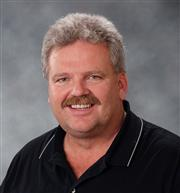
Alvin Peters
Salesperson
https://alvin.saskatoonhomelistings.com/
714 Duchess Street
Saskatoon, Saskatchewan S7K 0R3



