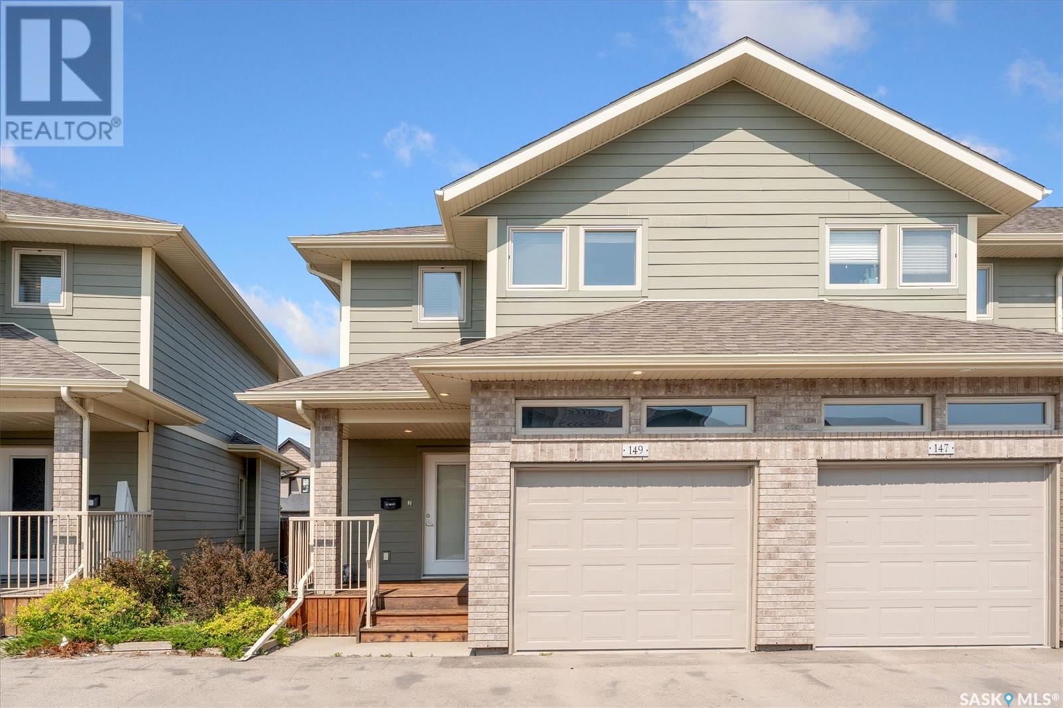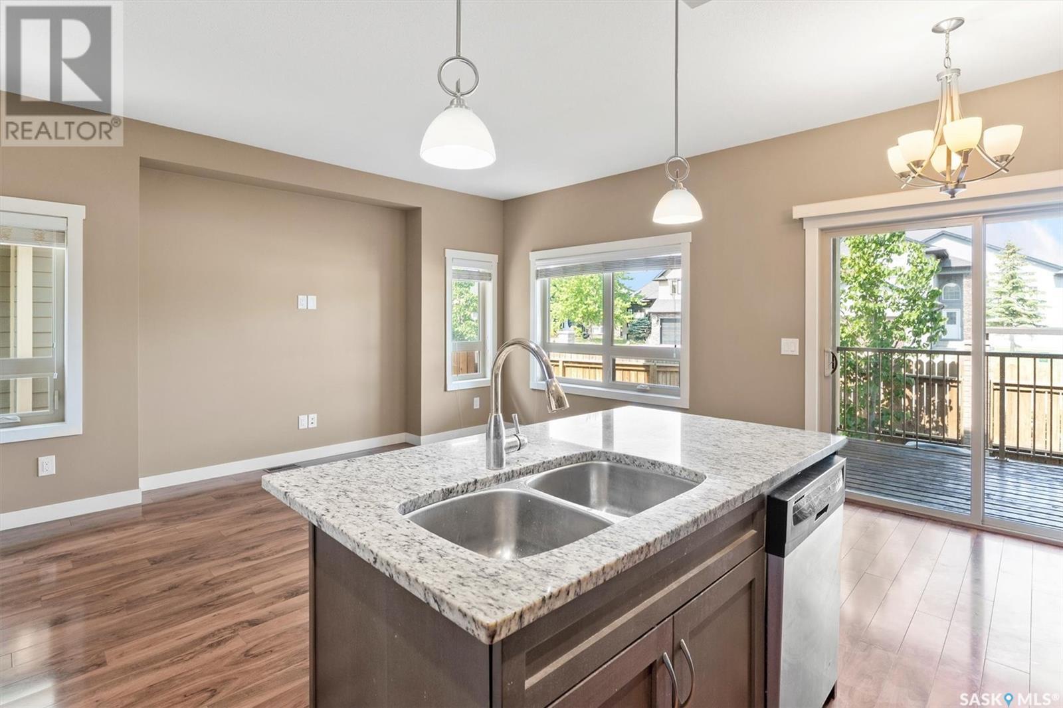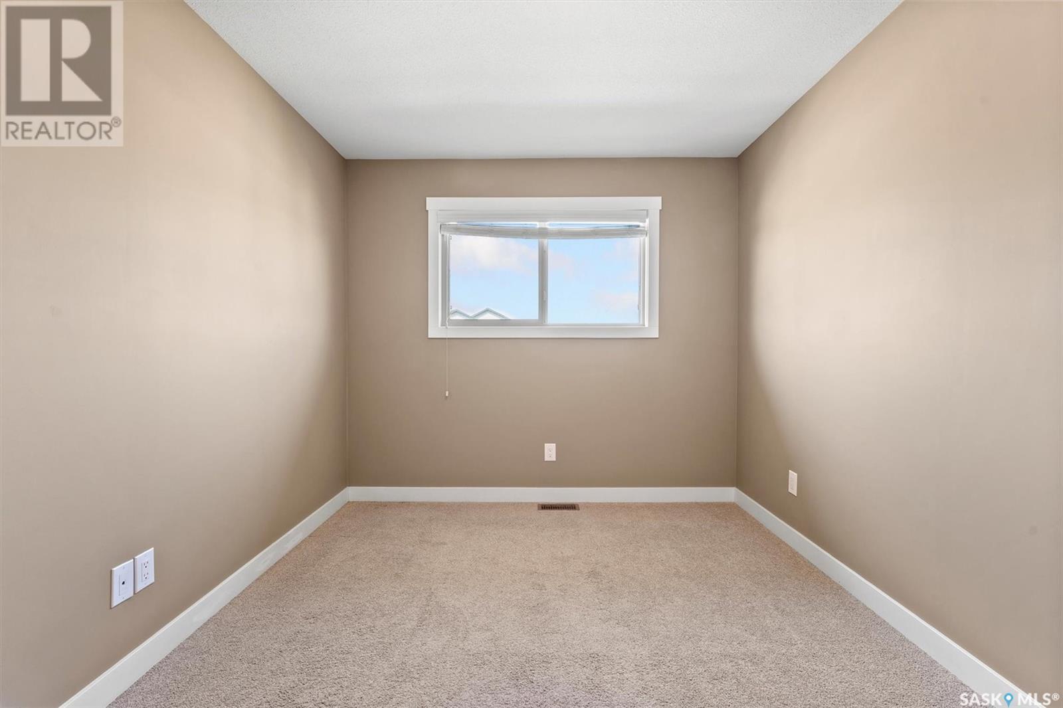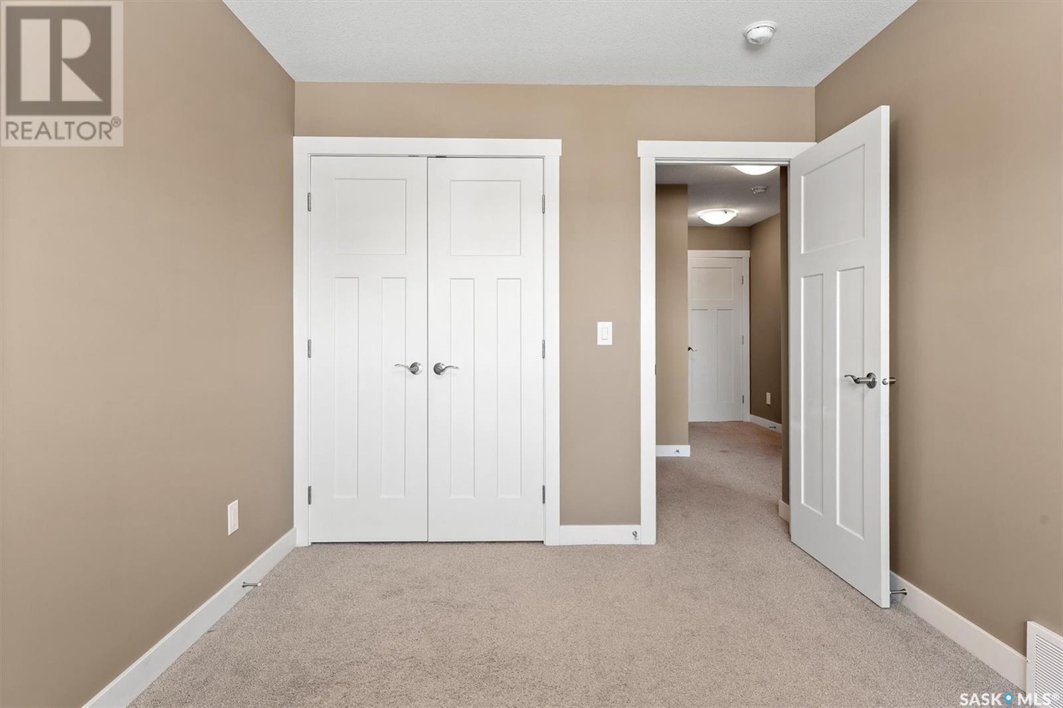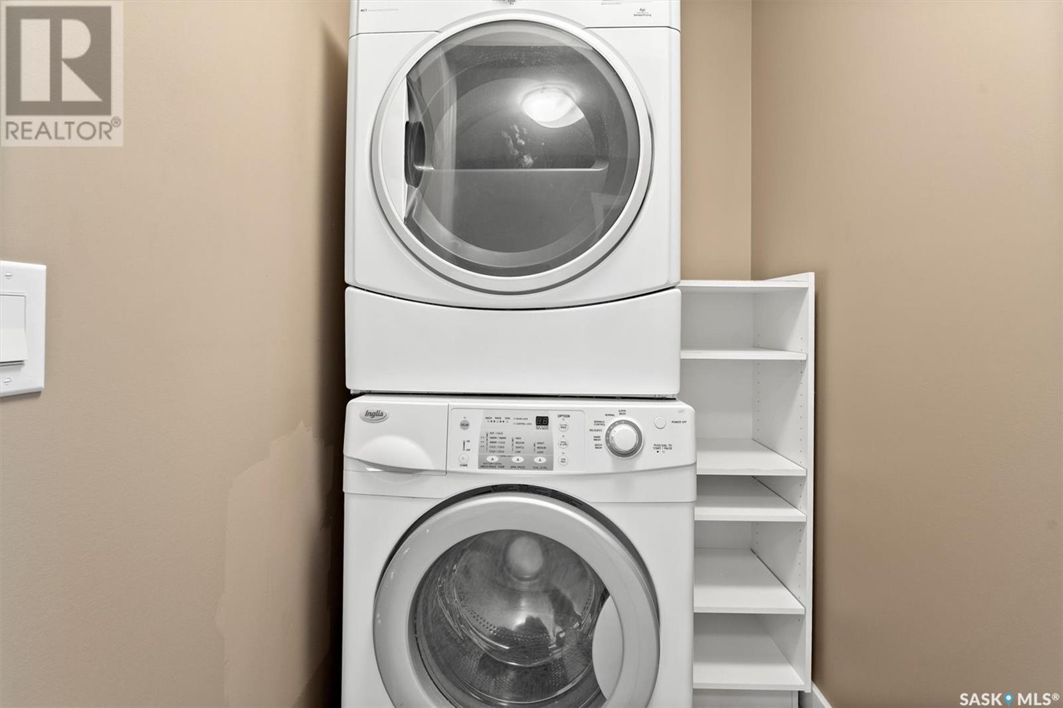3 Bedroom
3 Bathroom
1,366 ft2
2 Level
Central Air Conditioning
Forced Air
Lawn, Underground Sprinkler, Garden Area
$409,900Maintenance,
$370.50 Monthly
Welcome to 115 Shepherd Cres Unit #149, a very well maintained, 1366 SQFT End unit townhouse located in the heart of Willowgrove, built by Riverbend Developments in 2014. This 3-bed, 3-bath home features a spacious primary suite with a walk-in closet and 3-piece ensuite, an open-concept main floor filled with natural light with two extra windows, and a gourmet kitchen with granite counters and stainless steel appliances. Enjoy your private backyard with a covered deck, an insulated garage, and two front parking spots. The basement is open for development with large windows. Other feathers include Central Air, Central Vac rough-in, Humidifier and Natural Gas BBQ Hookup. Located in a gated community near schools, parks, and shopping, this move-in-ready home offers comfort, style, and convenience. Book your private showing with your Realtor today! (id:41462)
Property Details
|
MLS® Number |
SK008131 |
|
Property Type |
Single Family |
|
Neigbourhood |
Willowgrove |
|
Community Features |
Pets Allowed With Restrictions |
|
Features |
Treed, Rectangular, Double Width Or More Driveway, Paved Driveway |
|
Structure |
Deck |
Building
|
Bathroom Total |
3 |
|
Bedrooms Total |
3 |
|
Appliances |
Washer, Refrigerator, Dishwasher, Dryer, Microwave, Window Coverings, Garage Door Opener Remote(s), Central Vacuum - Roughed In, Stove |
|
Architectural Style |
2 Level |
|
Basement Development |
Unfinished |
|
Basement Type |
Full (unfinished) |
|
Constructed Date |
2014 |
|
Cooling Type |
Central Air Conditioning |
|
Heating Fuel |
Natural Gas |
|
Heating Type |
Forced Air |
|
Stories Total |
2 |
|
Size Interior |
1,366 Ft2 |
|
Type |
Row / Townhouse |
Parking
|
Attached Garage | |
|
Other | |
|
Parking Space(s) |
3 |
Land
|
Acreage |
No |
|
Fence Type |
Fence |
|
Landscape Features |
Lawn, Underground Sprinkler, Garden Area |
|
Size Irregular |
1366.00 |
|
Size Total |
1366 Sqft |
|
Size Total Text |
1366 Sqft |
Rooms
| Level | Type | Length | Width | Dimensions |
|---|
|
Second Level |
Primary Bedroom |
10 ft |
14 ft |
10 ft x 14 ft |
|
Second Level |
3pc Ensuite Bath | | |
Measurements not available |
|
Second Level |
Bedroom |
9 ft |
12 ft |
9 ft x 12 ft |
|
Second Level |
Bedroom |
9 ft |
12 ft |
9 ft x 12 ft |
|
Second Level |
4pc Bathroom | | |
Measurements not available |
|
Second Level |
Laundry Room | | |
Measurements not available |
|
Basement |
Other | | |
Measurements not available |
|
Main Level |
Living Room | | |
10'3 x 15'4 |
|
Main Level |
Kitchen |
9 ft |
11 ft |
9 ft x 11 ft |
|
Main Level |
Dining Room |
7 ft |
8 ft |
7 ft x 8 ft |
|
Main Level |
2pc Bathroom | | |
Measurements not available |



