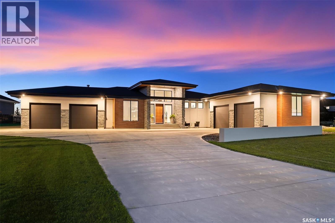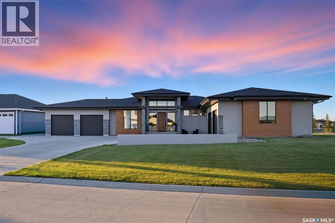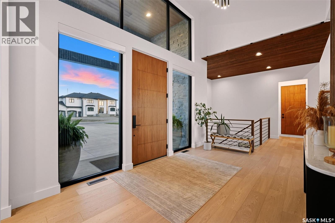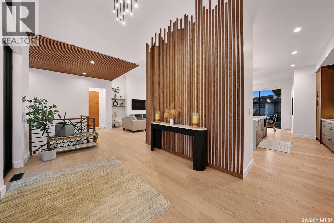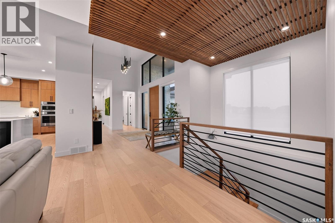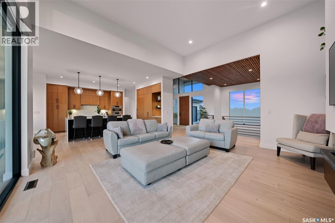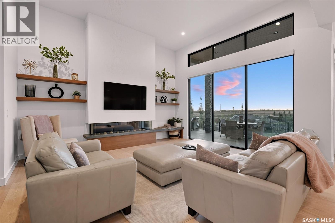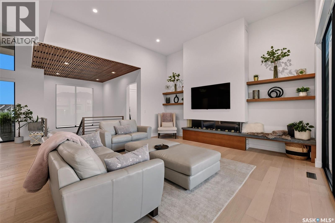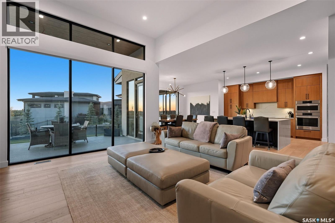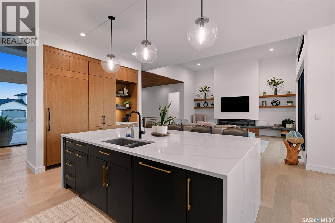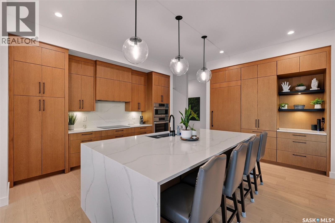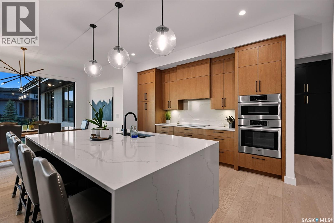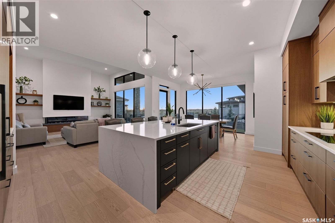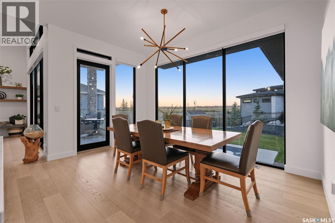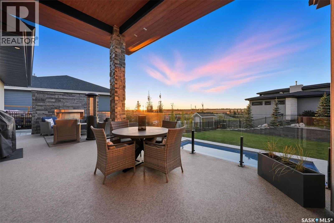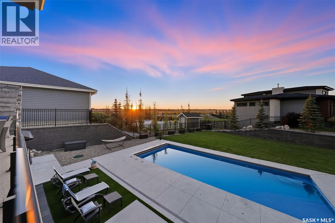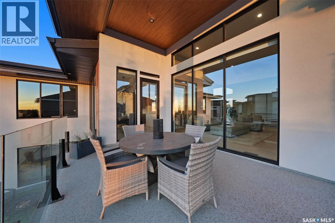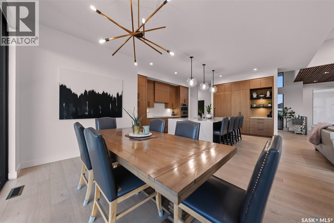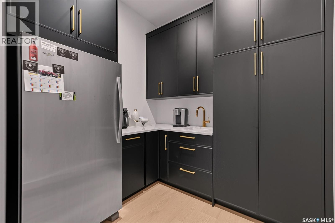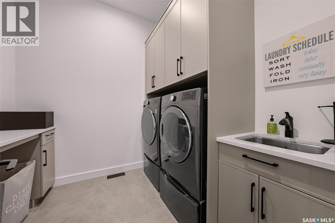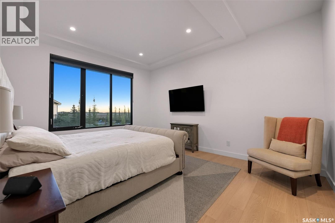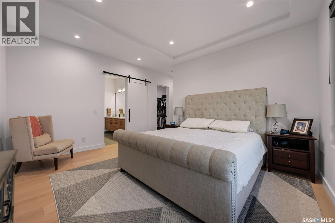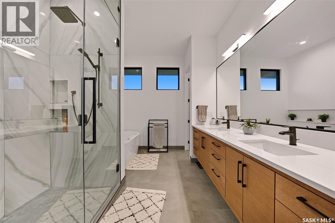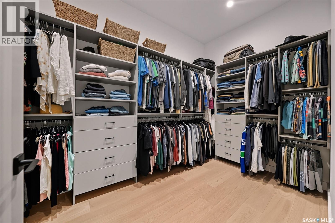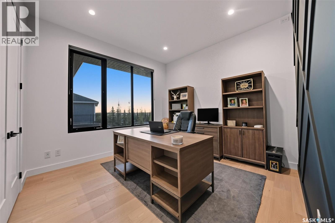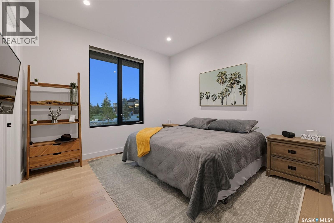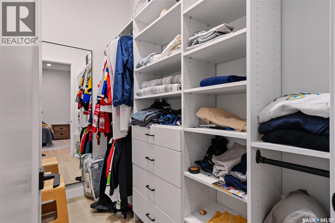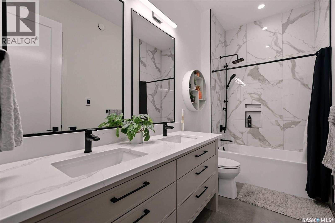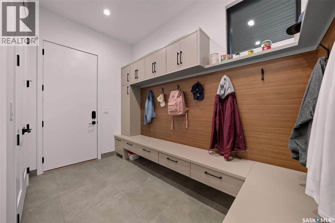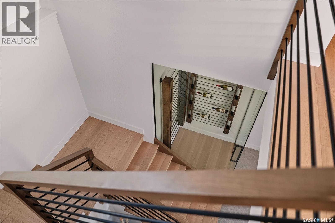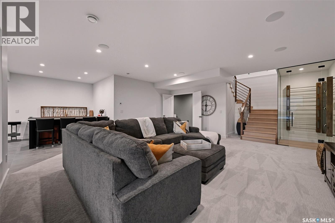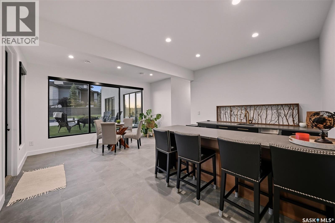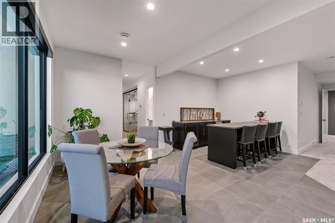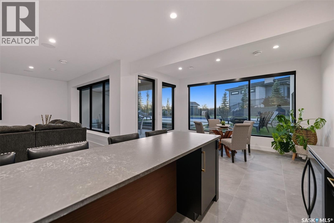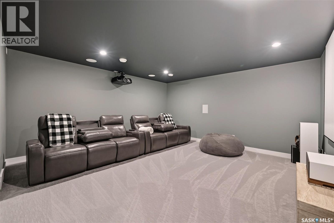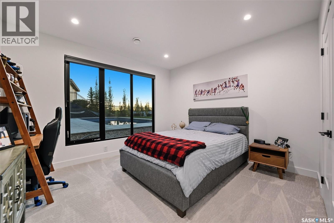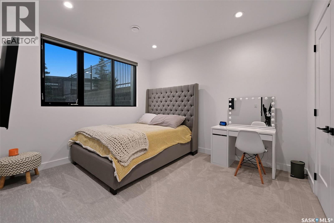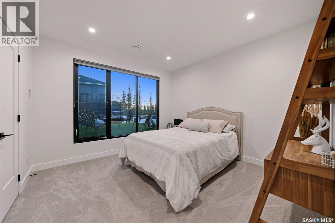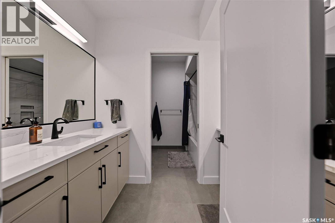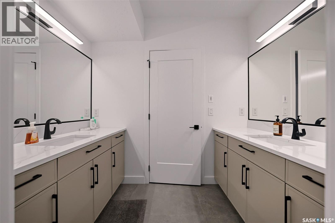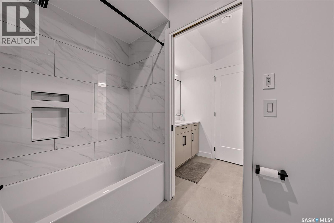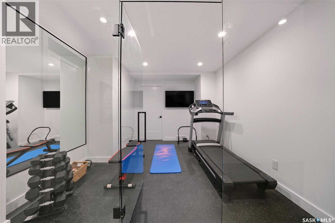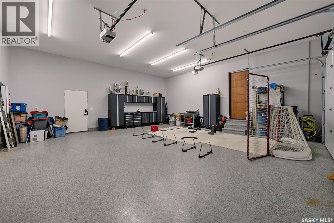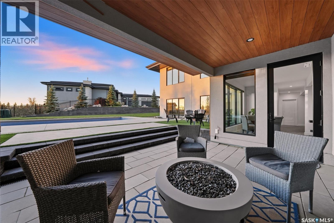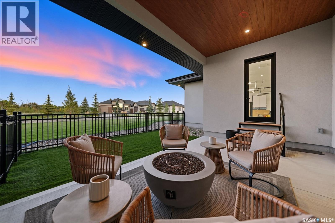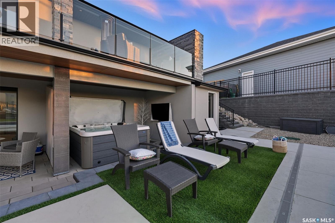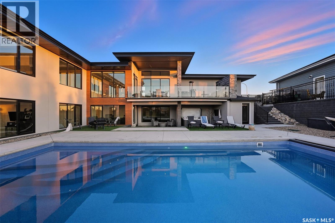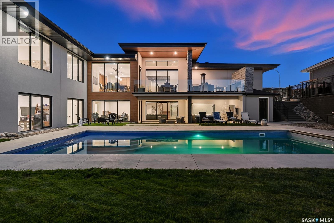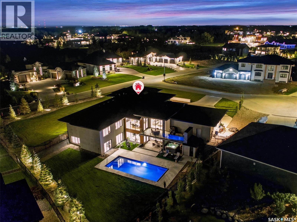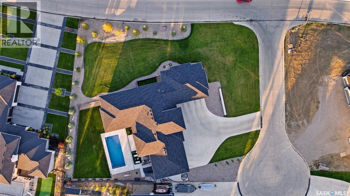148 Greenbryre Close Corman Park Rm No. 344, Saskatchewan S7J 0J5
$2,199,900Maintenance,
$182 Monthly
Maintenance,
$182 MonthlyAwesome with elegance! Welcome to 148 Greenbryre Close. This massive west coast Kelowna inspired design family home boasts 2700sqft on one level and truly has "it all!" Main floor welcomes you with a good sized foyer, open great room, kitchen and dining area. Kitchen has white oak cabinets, quartz counter tops, butlers pantry, loads of counter space, high end Bosch appliances. Floor to ceiling windows, upper and lower deck and patio with a beautiful west facing yard to watch the sunset! 3 great sized bedrooms, huge master with beautiful custom 5pc ensuite bath, walk in closet and 2 more bathrooms complete the main floor wonderfully. Walkout basement features a family area, theatre, work out room, wet bar, 3 bedrooms, 2 baths and ample storage areas for all your "stuff". Extra's include outdoor gas fireplace, 2 separate oversized attached heated and finished garages, in ground swimming pool, C/A, C/V, gas bbq hook up, hot tub, and much more! Perfect for the growing, blended or bigger family! Do not miss out on your chance to own this fantastic family home! Call your favorite Realtor® today! (id:41462)
Property Details
| MLS® Number | SK019600 |
| Property Type | Single Family |
| Neigbourhood | Greenbryre Country Estates (Corman Park Rm No. 344) |
| Community Features | Pets Allowed |
| Features | Treed, Corner Site, Sump Pump |
| Pool Type | Pool |
| Structure | Deck, Patio(s) |
Building
| Bathroom Total | 5 |
| Bedrooms Total | 6 |
| Appliances | Washer, Refrigerator, Dishwasher, Dryer, Oven - Built-in, Window Coverings, Garage Door Opener Remote(s), Hood Fan, Stove |
| Architectural Style | Bungalow |
| Basement Development | Finished |
| Basement Type | Full (finished) |
| Constructed Date | 2021 |
| Cooling Type | Central Air Conditioning, Air Exchanger |
| Fireplace Fuel | Gas |
| Fireplace Present | Yes |
| Fireplace Type | Conventional |
| Heating Fuel | Natural Gas |
| Heating Type | Forced Air, Hot Water, In Floor Heating |
| Stories Total | 1 |
| Size Interior | 2,695 Ft2 |
| Type | House |
Parking
| Attached Garage | |
| Heated Garage | |
| Parking Space(s) | 5 |
Land
| Acreage | No |
| Fence Type | Fence |
| Landscape Features | Lawn, Underground Sprinkler |
| Size Irregular | 24603.00 |
| Size Total | 24603 Sqft |
| Size Total Text | 24603 Sqft |
Rooms
| Level | Type | Length | Width | Dimensions |
|---|---|---|---|---|
| Basement | Family Room | 21 ft ,4 in | 20 ft ,10 in | 21 ft ,4 in x 20 ft ,10 in |
| Basement | Media | 16 ft | 15 ft ,11 in | 16 ft x 15 ft ,11 in |
| Basement | Dining Nook | 18 ft ,11 in | 11 ft ,8 in | 18 ft ,11 in x 11 ft ,8 in |
| Basement | Bedroom | 12 ft | 12 ft | 12 ft x 12 ft |
| Basement | Bedroom | 12 ft ,11 in | 11 ft ,1 in | 12 ft ,11 in x 11 ft ,1 in |
| Basement | 2pc Bathroom | Measurements not available | ||
| Basement | 4pc Bathroom | Measurements not available | ||
| Basement | Games Room | 11 ft ,1 in | 7 ft ,2 in | 11 ft ,1 in x 7 ft ,2 in |
| Basement | Bedroom | 10 ft | 10 ft | 10 ft x 10 ft |
| Main Level | Foyer | 14 ft ,5 in | 9 ft | 14 ft ,5 in x 9 ft |
| Main Level | Other | 18 ft ,7 in | 17 ft ,2 in | 18 ft ,7 in x 17 ft ,2 in |
| Main Level | Kitchen | 16 ft ,2 in | 14 ft ,5 in | 16 ft ,2 in x 14 ft ,5 in |
| Main Level | Dining Room | 14 ft ,6 in | 11 ft ,10 in | 14 ft ,6 in x 11 ft ,10 in |
| Main Level | 2pc Bathroom | Measurements not available | ||
| Main Level | Bedroom | 12 ft ,2 in | 12 ft | 12 ft ,2 in x 12 ft |
| Main Level | Bedroom | 12 ft | 11 ft ,8 in | 12 ft x 11 ft ,8 in |
| Main Level | 4pc Bathroom | Measurements not available | ||
| Main Level | Primary Bedroom | 16 ft | 13 ft ,7 in | 16 ft x 13 ft ,7 in |
| Main Level | 5pc Bathroom | Measurements not available | ||
| Main Level | Other | 11 ft | 9 ft | 11 ft x 9 ft |
Contact Us
Contact us for more information
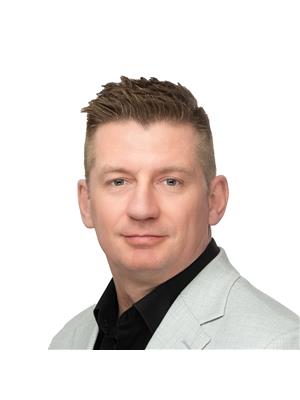
Dave Price
Salesperson
https://www.instagram.com/davepricecentury21fusion
https://www.instagram.com/davepricecentury21fusion
310 Wellman Lane - #210
Saskatoon, Saskatchewan S7T 0J1



