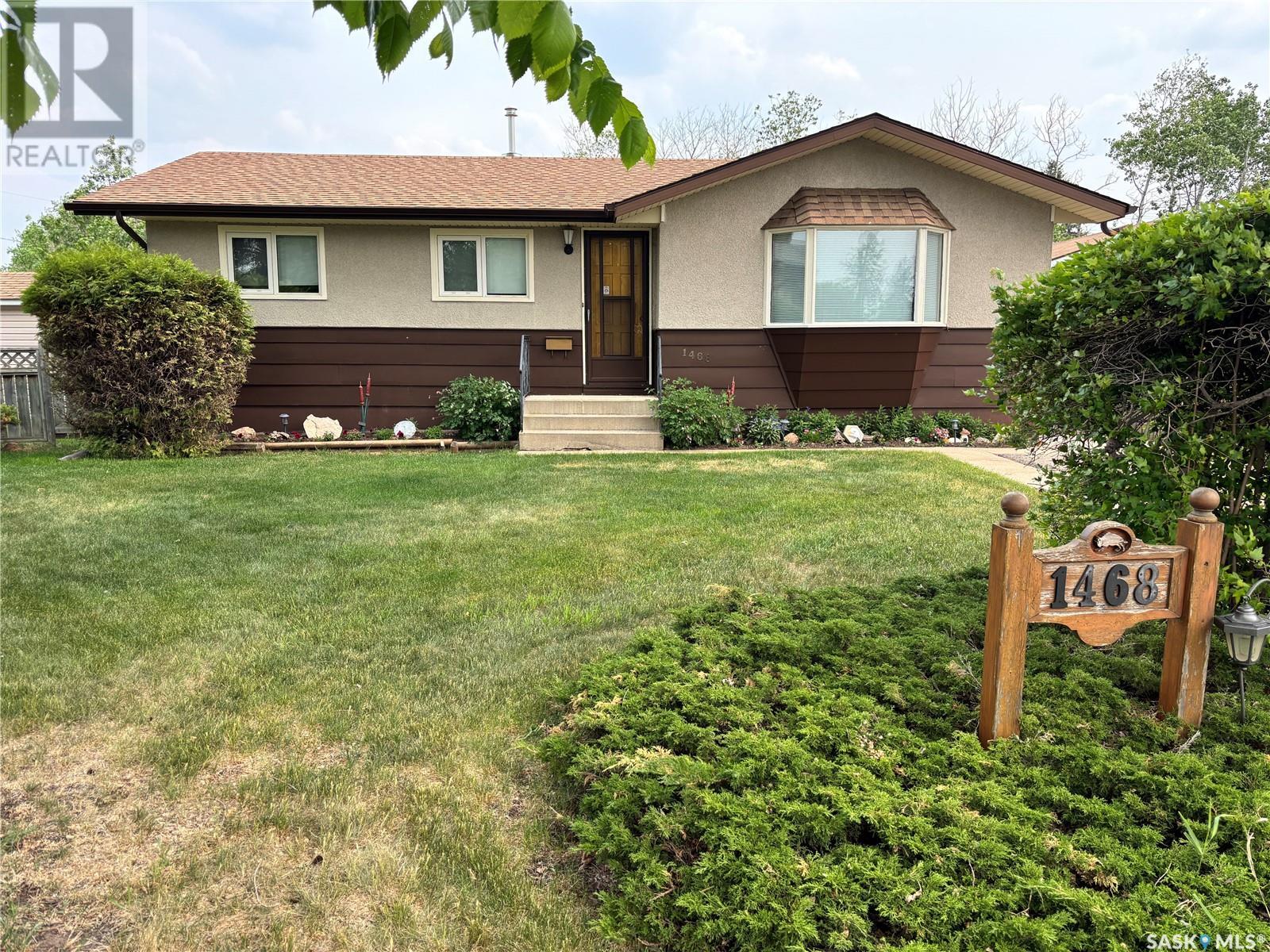1468 Goshen Place Prince Albert, Saskatchewan S6V 0R8
$289,900
Charming and well-maintained 1,022 sq ft bungalow situated on a quiet street in the east flat, far from the hustle and bustle of downtown Prince Albert. The main floor features three bedrooms and a four-piece bathroom, along with a spacious living room that boasts a bay window, allowing an abundance of west-facing sunlight. The dining room accommodates a large table and offers direct access to patio doors and a deck, conveniently located next to the tidy kitchen, perfect for engaging with the chef. The basement includes a generously sized family room with a nostalgic bar, adjacent to games room ready to host a pool table, foosball, or poker table. Additionally, there is a convenient two-piece bathroom next to the games room, a large workshop with external ventilation that could easily be converted into a fourth bedroom, a sizable laundry room, a separate utility room equipped with a newer high-efficiency furnace and water heater, and a spacious cold storage room with electrical connections and a freezer. Step out through the patio doors to a 2-tiered deck that overlooks a vast backyard and a double detached garage. There's a large shed and a gate for bringing in and storing recreational toys. It is highly private, with green space to the east providing a tranquil setting. Updates include house shingles (2019), garage shingles (2017), eaves (2020), furnace and water heater (2015), and windows (1996). This home has been smoke-free for 53 years. (id:41462)
Property Details
| MLS® Number | SK009085 |
| Property Type | Single Family |
| Neigbourhood | East Flat |
| Features | Treed, Irregular Lot Size, Double Width Or More Driveway, Paved Driveway |
| Structure | Deck |
Building
| Bathroom Total | 2 |
| Bedrooms Total | 3 |
| Appliances | Washer, Refrigerator, Dryer, Microwave, Freezer, Window Coverings, Garage Door Opener Remote(s), Hood Fan, Storage Shed, Stove |
| Architectural Style | Bungalow |
| Basement Development | Finished |
| Basement Type | Full (finished) |
| Constructed Date | 1966 |
| Cooling Type | Central Air Conditioning |
| Heating Fuel | Natural Gas |
| Heating Type | Forced Air |
| Stories Total | 1 |
| Size Interior | 1,022 Ft2 |
| Type | House |
Parking
| Detached Garage | |
| Parking Space(s) | 6 |
Land
| Acreage | No |
| Fence Type | Fence |
| Landscape Features | Lawn |
| Size Irregular | 0.28 |
| Size Total | 0.28 Ac |
| Size Total Text | 0.28 Ac |
Rooms
| Level | Type | Length | Width | Dimensions |
|---|---|---|---|---|
| Basement | Family Room | 9 ft | 22 ft | 9 ft x 22 ft |
| Basement | Games Room | 12 ft | 12 ft ,11 in | 12 ft x 12 ft ,11 in |
| Basement | 2pc Bathroom | 4 ft ,8 in | 6 ft ,6 in | 4 ft ,8 in x 6 ft ,6 in |
| Basement | Laundry Room | 8 ft ,8 in | 12 ft ,6 in | 8 ft ,8 in x 12 ft ,6 in |
| Basement | Other | 6 ft ,4 in | 7 ft ,5 in | 6 ft ,4 in x 7 ft ,5 in |
| Basement | Storage | 6 ft ,2 in | 8 ft ,11 in | 6 ft ,2 in x 8 ft ,11 in |
| Basement | Workshop | 11 ft ,1 in | 15 ft ,7 in | 11 ft ,1 in x 15 ft ,7 in |
| Main Level | Living Room | 12 ft | 16 ft ,7 in | 12 ft x 16 ft ,7 in |
| Main Level | Dining Room | 8 ft ,10 in | 9 ft ,5 in | 8 ft ,10 in x 9 ft ,5 in |
| Main Level | Kitchen | 9 ft ,3 in | 9 ft ,5 in | 9 ft ,3 in x 9 ft ,5 in |
| Main Level | 4pc Bathroom | 4 ft ,11 in | 9 ft ,3 in | 4 ft ,11 in x 9 ft ,3 in |
| Main Level | Primary Bedroom | 9 ft ,3 in | 13 ft | 9 ft ,3 in x 13 ft |
| Main Level | Bedroom | 10 ft | 11 ft ,3 in | 10 ft x 11 ft ,3 in |
| Main Level | Bedroom | 7 ft ,11 in | 10 ft | 7 ft ,11 in x 10 ft |
Contact Us
Contact us for more information
Todd Antaya
Salesperson
#211 - 220 20th St W
Saskatoon, Saskatchewan S7M 0W9


















































