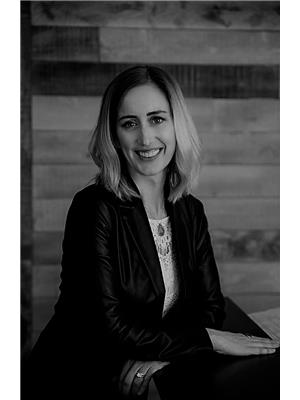1461 106th Street North Battleford, Saskatchewan S9A 1X5
4 Bedroom
1 Bathroom
956 ft2
Raised Bungalow
Forced Air
Lawn
$137,900
This property offers the opportunity to purchase an affordable investment property that is centrally located. Live in one unit while having rent to help supplement your mortgage. There is a three bedroom unit on the main floor with updated flooring and an open layout. Access off the side provides separate entry to with a one bedroom basement unit downstairs. You'll find shared laundry in the basement area. There is an updated furnace and water heater. The backyard is fenced and includes a storage shed. Quick possession is available. Call for your showing today (id:41462)
Property Details
| MLS® Number | SK013329 |
| Property Type | Single Family |
| Neigbourhood | Sapp Valley |
| Features | Treed, Rectangular |
Building
| Bathroom Total | 1 |
| Bedrooms Total | 4 |
| Appliances | Washer, Refrigerator, Dryer, Storage Shed, Stove |
| Architectural Style | Raised Bungalow |
| Basement Development | Finished |
| Basement Type | Full (finished) |
| Constructed Date | 1915 |
| Heating Fuel | Natural Gas |
| Heating Type | Forced Air |
| Stories Total | 1 |
| Size Interior | 956 Ft2 |
| Type | House |
Parking
| None | |
| Parking Space(s) | 1 |
Land
| Acreage | No |
| Landscape Features | Lawn |
| Size Frontage | 50 Ft |
| Size Irregular | 6100.00 |
| Size Total | 6100 Sqft |
| Size Total Text | 6100 Sqft |
Rooms
| Level | Type | Length | Width | Dimensions |
|---|---|---|---|---|
| Basement | Living Room | 14 ft ,2 in | 13 ft ,2 in | 14 ft ,2 in x 13 ft ,2 in |
| Basement | Bedroom | 12 ft ,8 in | 10 ft | 12 ft ,8 in x 10 ft |
| Basement | Kitchen/dining Room | 13 ft ,6 in | 11 ft ,7 in | 13 ft ,6 in x 11 ft ,7 in |
| Main Level | 4pc Bathroom | 5 ft | 7 ft ,2 in | 5 ft x 7 ft ,2 in |
| Main Level | Living Room | 13 ft ,9 in | 19 ft | 13 ft ,9 in x 19 ft |
| Main Level | Kitchen/dining Room | 11 ft ,6 in | 14 ft ,2 in | 11 ft ,6 in x 14 ft ,2 in |
| Main Level | Bedroom | 10 ft | 8 ft ,2 in | 10 ft x 8 ft ,2 in |
| Main Level | Bedroom | 10 ft | 10 ft ,1 in | 10 ft x 10 ft ,1 in |
| Main Level | Bedroom | 9 ft | 8 ft ,2 in | 9 ft x 8 ft ,2 in |
Contact Us
Contact us for more information

Kandice Tomaz
Branch Manager
https://boyesgrouprealty.com/
Boyes Group Realty Inc.
202 21st Street West
Battleford, Saskatchewan S0M 0E0
202 21st Street West
Battleford, Saskatchewan S0M 0E0

Heather Fritz
Salesperson
https://www.heatherfritz.com/
Boyes Group Realty Inc.
714 Duchess Street
Saskatoon, Saskatchewan S7K 0R3
714 Duchess Street
Saskatoon, Saskatchewan S7K 0R3



























