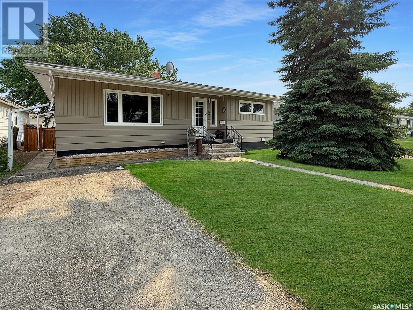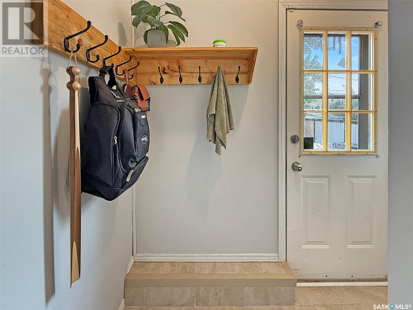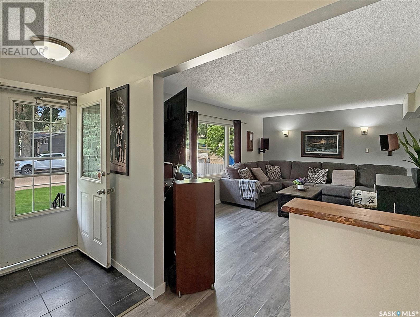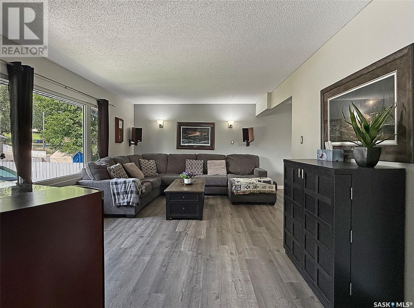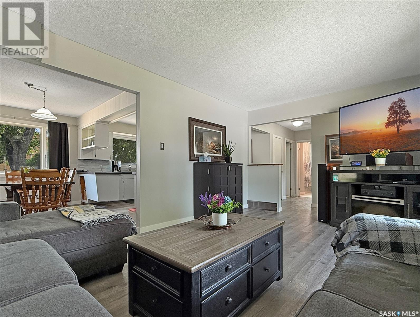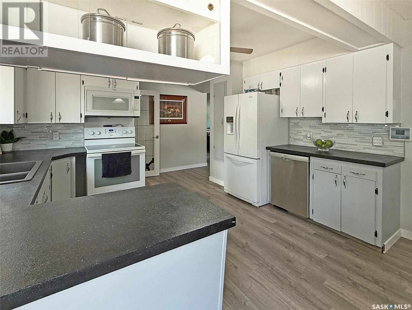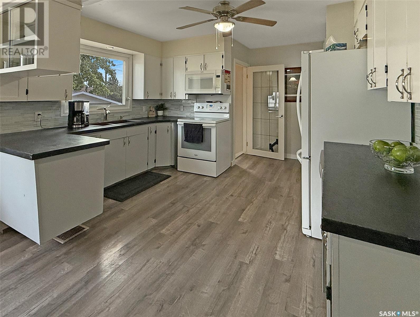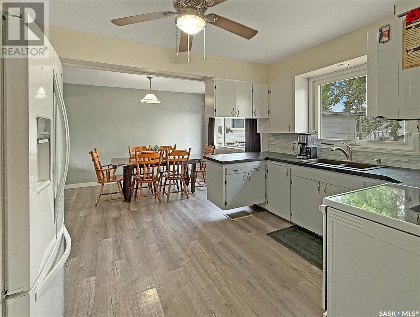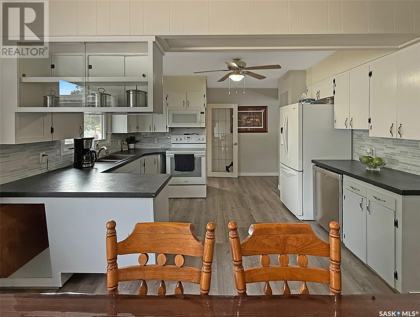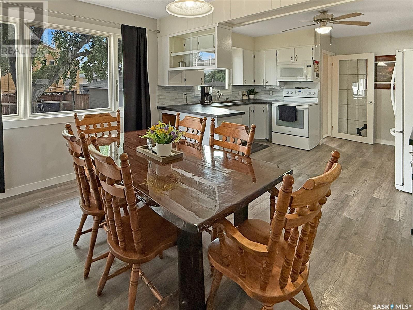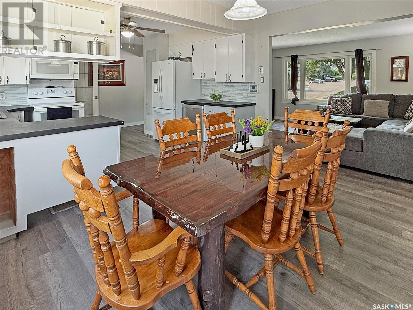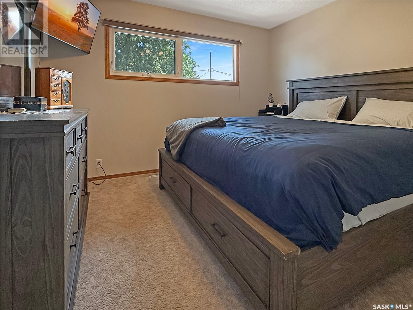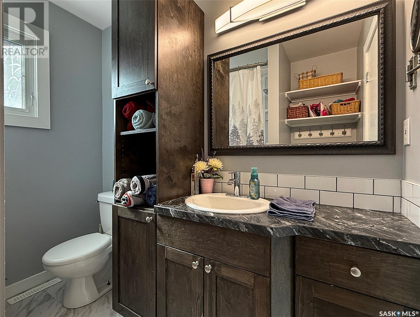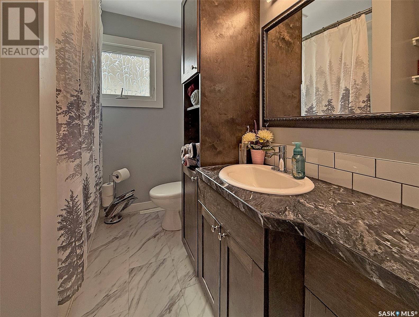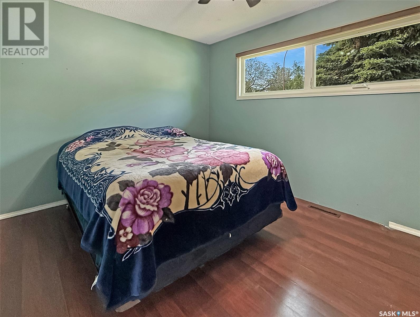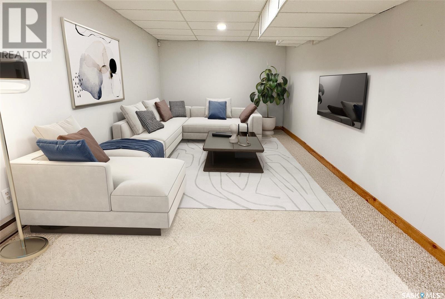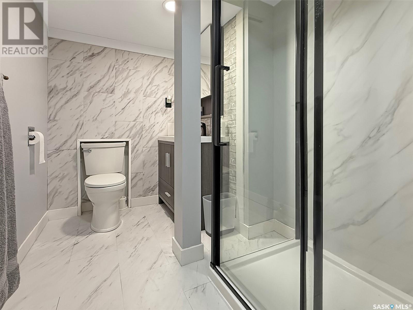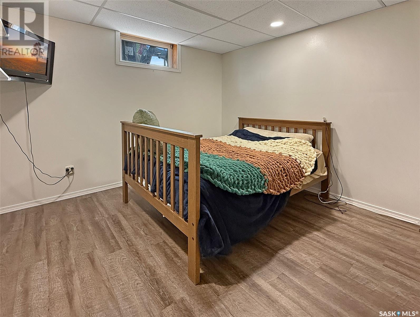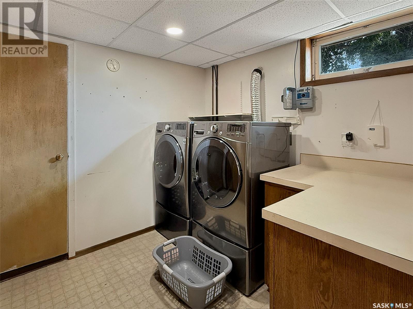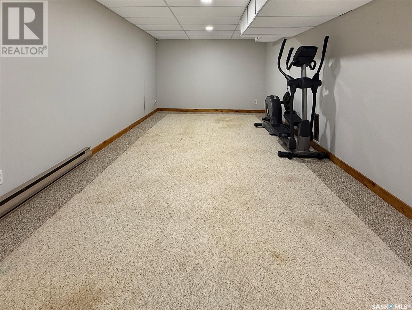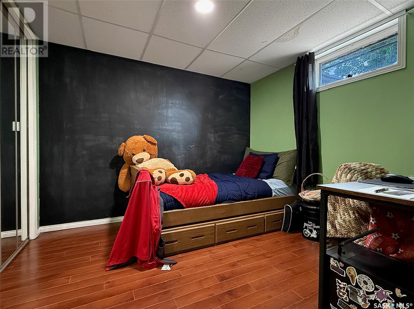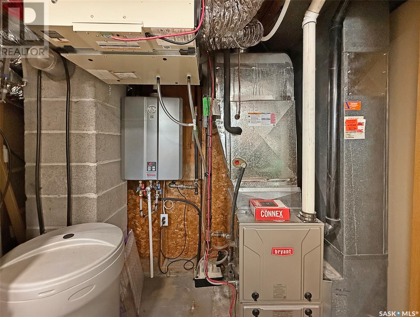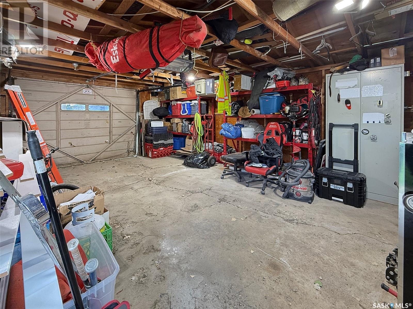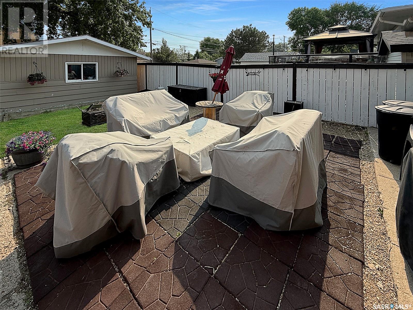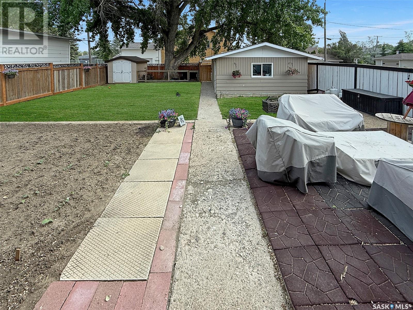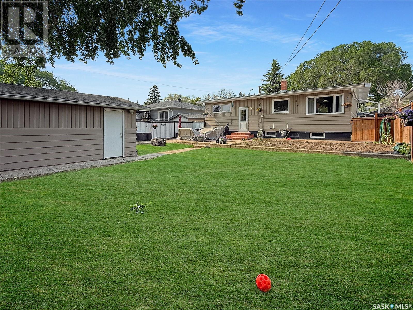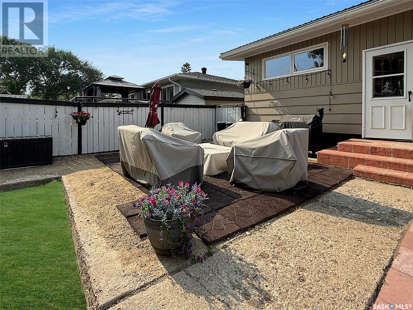1460 Bell Street Swift Current, Saskatchewan S9H 1S6
$289,900
Welcome to the highly sought-after upper northeast quadrant of the city, known for its mature neighborhoods and excellent access to amenities. This meticulously maintained home features four bedrooms and two full bathrooms, complemented by a comprehensive list of updates. Upon entering, you are greeted by a bright and airy front living room, showcasing vinyl plank flooring and modern paint colors, along with updated trim. Adjacent to this space is the eat-in kitchen and dining area, which offers a view of the expansive backyard. This area has been tastefully refreshed with contemporary cabinetry, attractive countertops, and updated appliances. Down the hall, you will find a fully renovated four-piece bathroom and two generously sized bedrooms. The lower level features an ideal layout, including a family room at the base of the stairs, a storage room with space for a freezer or two, and an additional cold room. This level also accommodates two bedrooms and a fully renovated three-piece bathroom with a walk-in shower, as well as a well-appointed mechanical room. The current owner has invested over $24,000 in quality upgrades to the utility room, including an energy-efficient furnace, an air exchanger, a top-of-the-line central air conditioning system, and an on-demand hot water tank. A separate laundry area is conveniently located within this space. The oversized yard offers a lovely patio area, a storage shed, and a single-car garage, all fully fenced, making it ideal for families or pet lovers. Situated just steps from a park and within walking distance to K-12 schools, daycares, the river, walking paths, the I-Plex, golf courses, and more, it is clear why this neighborhood is among the city's favorites. Call today for more information or to book your personal viewing. (id:41462)
Property Details
| MLS® Number | SK009071 |
| Property Type | Single Family |
| Neigbourhood | North East |
| Features | Treed, Rectangular |
| Structure | Patio(s) |
Building
| Bathroom Total | 2 |
| Bedrooms Total | 4 |
| Appliances | Washer, Refrigerator, Satellite Dish, Dishwasher, Dryer, Microwave, Window Coverings, Storage Shed, Stove |
| Architectural Style | Bungalow |
| Basement Development | Finished |
| Basement Type | Full (finished) |
| Constructed Date | 1962 |
| Cooling Type | Central Air Conditioning, Air Exchanger |
| Heating Fuel | Electric, Natural Gas |
| Heating Type | Baseboard Heaters, Forced Air |
| Stories Total | 1 |
| Size Interior | 1,018 Ft2 |
| Type | House |
Parking
| Detached Garage | |
| R V | |
| Parking Space(s) | 3 |
Land
| Acreage | No |
| Fence Type | Fence |
| Landscape Features | Lawn, Underground Sprinkler, Garden Area |
| Size Frontage | 50 Ft |
| Size Irregular | 6000.00 |
| Size Total | 6000 Sqft |
| Size Total Text | 6000 Sqft |
Rooms
| Level | Type | Length | Width | Dimensions |
|---|---|---|---|---|
| Basement | Bedroom | 12'3 x 10'6 | ||
| Basement | Family Room | 21'2 x 10'6 | ||
| Basement | 3pc Bathroom | 6'2 x 8'8 | ||
| Basement | Laundry Room | 8'8 x 8'5 | ||
| Basement | Bedroom | 12'5 x 8'10 | ||
| Basement | Storage | 8'4 x 5'3 | ||
| Basement | Other | 6'9 x 3'11 | ||
| Main Level | Dining Room | 12'0 x 8'8 | ||
| Main Level | Kitchen | 12'10 x 10'2 | ||
| Main Level | Living Room | 22'2 x 12'1 | ||
| Main Level | 4pc Bathroom | 6'4 x 7'11 | ||
| Main Level | Bedroom | 12'3 x 9'9 | ||
| Main Level | Bedroom | 11'5 x 13'1 | ||
| Main Level | Enclosed Porch | 6'7 x 5'4 |
Contact Us
Contact us for more information

Bobbi Tienkamp
Salesperson
https://btienkamp.remax.ca/
236 1st Ave Nw
Swift Current, Saskatchewan S9H 0M9
(306) 778-3933
(306) 773-0859
https://remaxofswiftcurrent.com/



