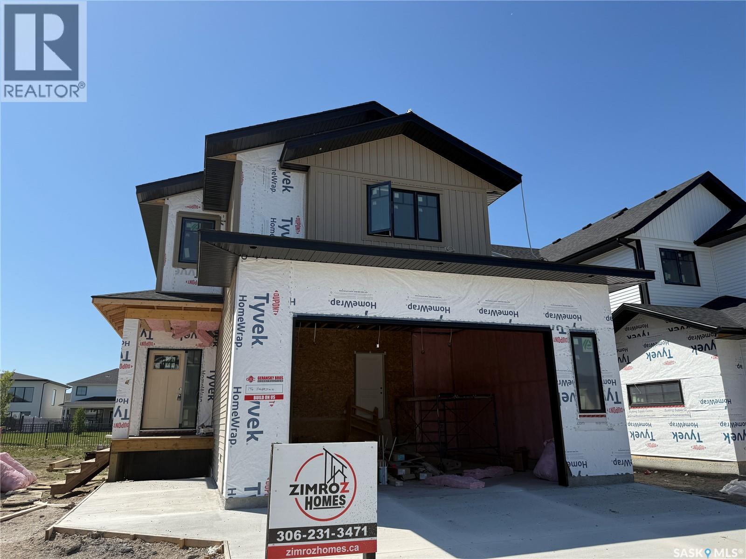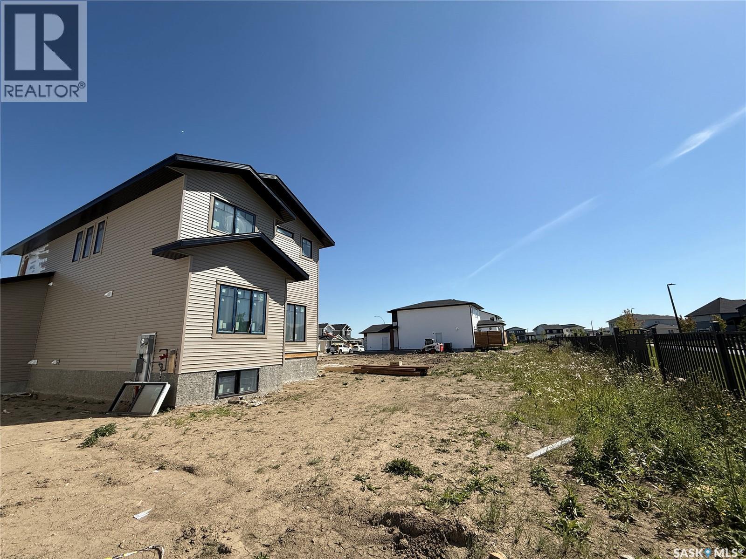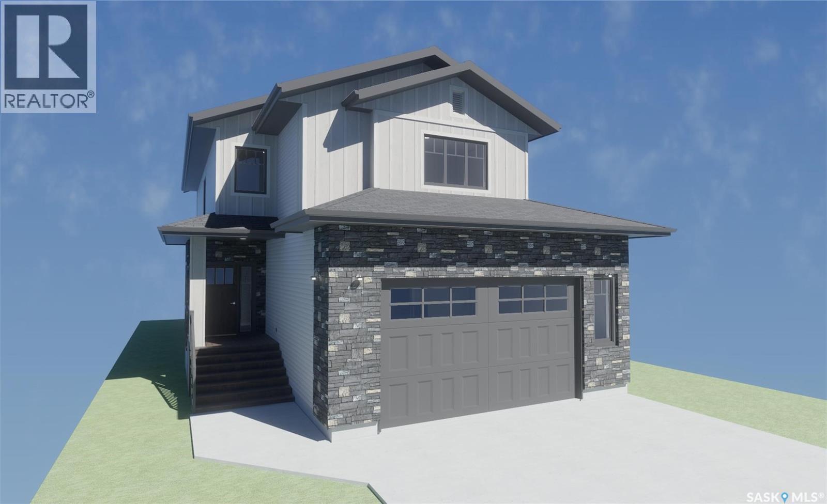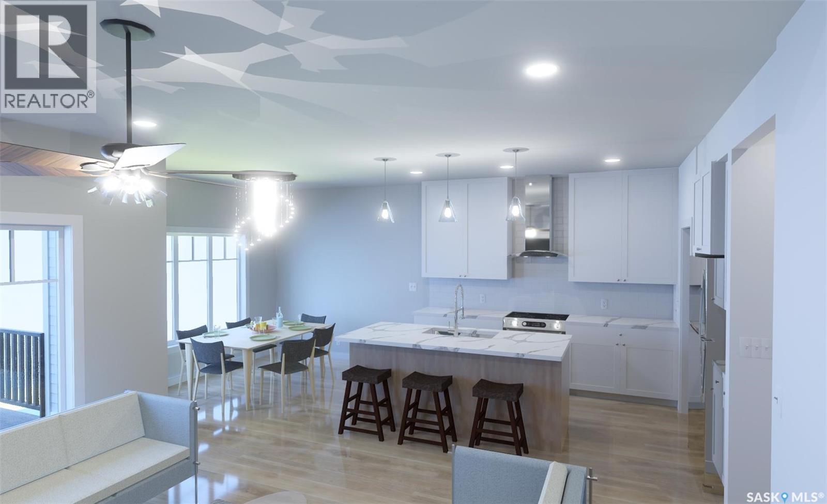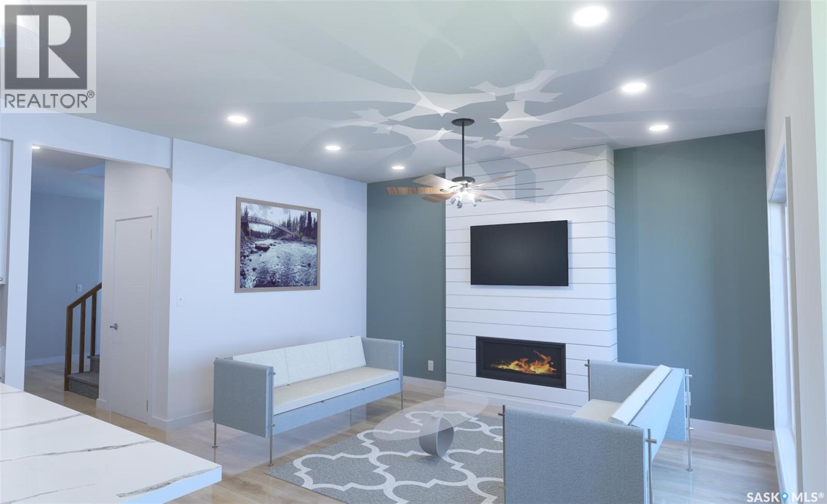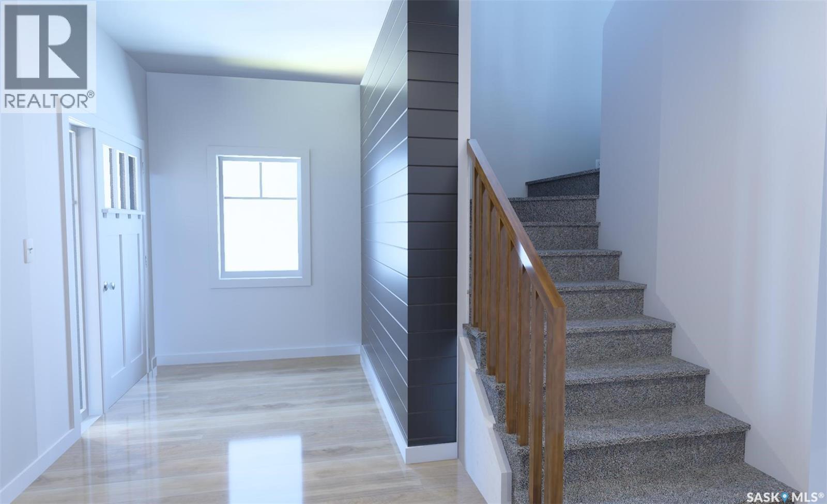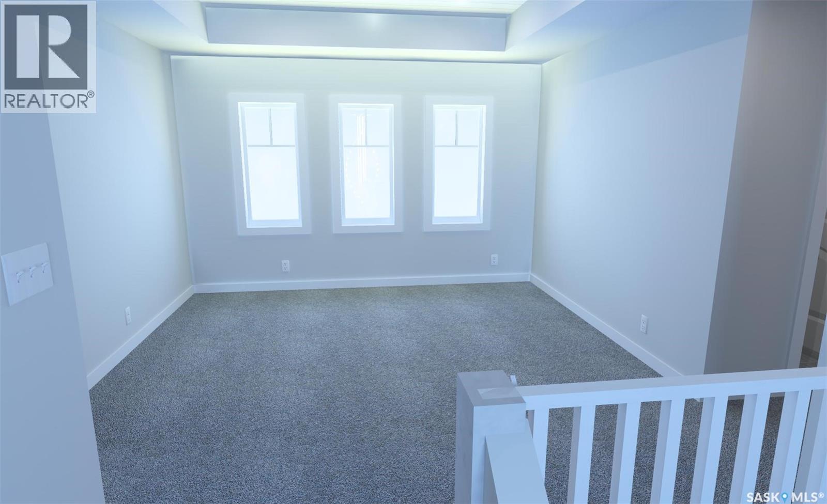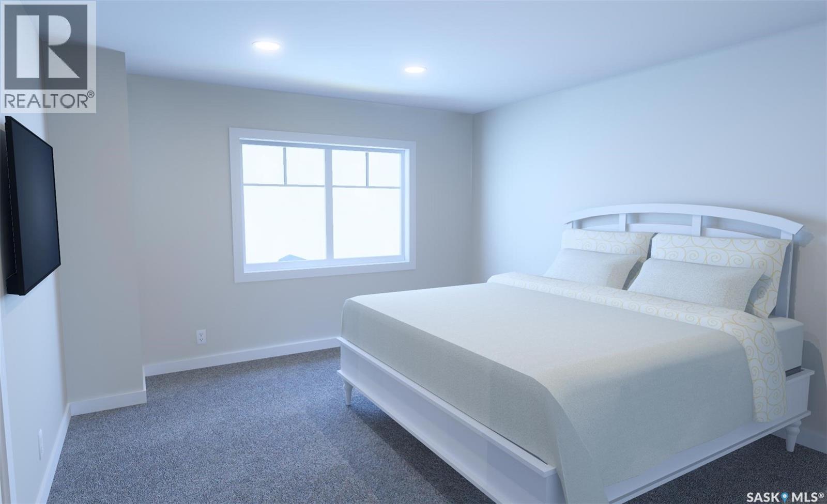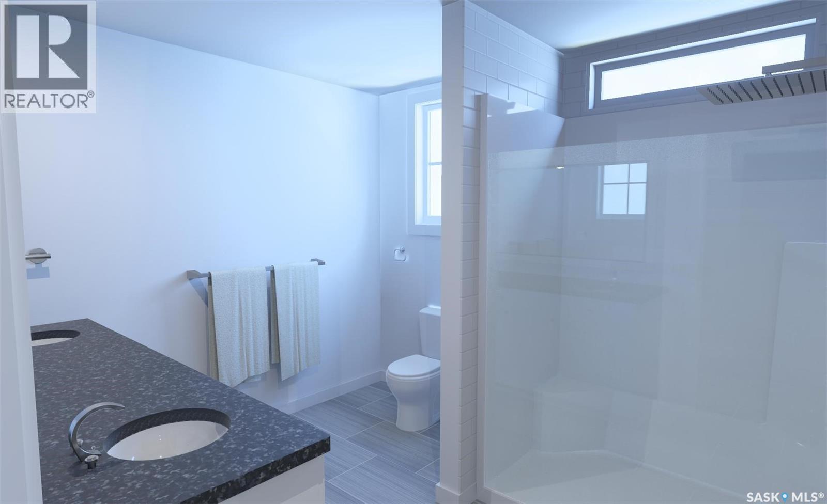146 Haverstock Crescent Saskatoon, Saskatchewan S7W 1E2
$719,000
Welcome to another beautiful build by Zimroz Homes. This 1,880 sq ft home offers an open floor plan, ideal for family life. Key Highlights Open concept kitchen with quartz countertops Walk-through pantry Upstairs bonus room Primary bedroom with a 5-piece ensuite Two additional bedrooms Main floor family room with shiplap fireplace Stainless steel appliances and central A/C Aspen Ridge location, backing greenspace Attached 23' x 21' garage, concrete driveway Separate side entrance for a potential legal suite Why You’ll Love It Modern, bright living spaces with premium finishes and outdoor greenspace access. The added separate side entrance provides flexibility for a possible legal suite or multigenerational living. (id:41462)
Property Details
| MLS® Number | SK016870 |
| Property Type | Single Family |
| Neigbourhood | Aspen Ridge |
| Features | Treed, Sump Pump |
Building
| Bathroom Total | 2 |
| Bedrooms Total | 3 |
| Appliances | Washer, Refrigerator, Dishwasher, Dryer, Stove |
| Architectural Style | 2 Level |
| Basement Development | Unfinished |
| Basement Type | Full (unfinished) |
| Constructed Date | 2025 |
| Cooling Type | Central Air Conditioning |
| Fireplace Fuel | Electric |
| Fireplace Present | Yes |
| Fireplace Type | Conventional |
| Heating Fuel | Natural Gas |
| Heating Type | Forced Air |
| Stories Total | 2 |
| Size Interior | 1,880 Ft2 |
| Type | House |
Parking
| Attached Garage | |
| Parking Space(s) | 4 |
Land
| Acreage | No |
| Landscape Features | Lawn |
| Size Frontage | 43 Ft ,11 In |
| Size Irregular | 43.1x114.9 |
| Size Total Text | 43.1x114.9 |
Rooms
| Level | Type | Length | Width | Dimensions |
|---|---|---|---|---|
| Second Level | Primary Bedroom | 14 ft ,4 in | 12 ft ,6 in | 14 ft ,4 in x 12 ft ,6 in |
| Second Level | 5pc Ensuite Bath | Measurements not available | ||
| Second Level | Bonus Room | 12 ft ,6 in | 14 ft ,2 in | 12 ft ,6 in x 14 ft ,2 in |
| Second Level | Laundry Room | 5 ft ,2 in | 9 ft | 5 ft ,2 in x 9 ft |
| Second Level | Bedroom | 12 ft ,8 in | 9 ft ,8 in | 12 ft ,8 in x 9 ft ,8 in |
| Second Level | Bedroom | 10 ft ,2 in | 13 ft | 10 ft ,2 in x 13 ft |
| Main Level | Foyer | 6 ft ,5 in | 12 ft ,2 in | 6 ft ,5 in x 12 ft ,2 in |
| Main Level | Mud Room | 7 ft ,4 in | 6 ft ,2 in | 7 ft ,4 in x 6 ft ,2 in |
| Main Level | 2pc Bathroom | 4 ft ,8 in | 5 ft | 4 ft ,8 in x 5 ft |
| Main Level | Kitchen | 12 ft ,1 in | 10 ft ,2 in | 12 ft ,1 in x 10 ft ,2 in |
| Main Level | Living Room | 15 ft ,1 in | 11 ft ,10 in | 15 ft ,1 in x 11 ft ,10 in |
| Main Level | Dining Room | 7 ft ,8 in | 11 ft | 7 ft ,8 in x 11 ft |
Contact Us
Contact us for more information

Jordan Boyes
Broker
https://www.boyesgroup.com/
714 Duchess Street
Saskatoon, Saskatchewan S7K 0R3



