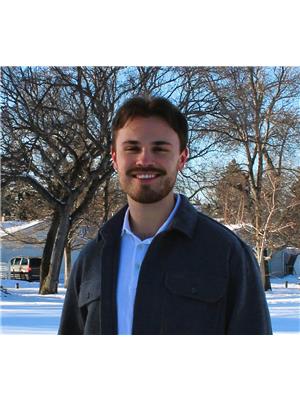1456 Cassat Drive Martensville, Saskatchewan S0K 2T1
$474,900
Welcome to 1456 Cassat Drive. This charming 5 bedroom, 4 bathroom two-storey home is located just steps away from two elementary schools - École Holy Mary Catholic School, and Lake Vista Public School – making it the perfect home for a growing family. Large windows invite plenty of natural light into the main floor living room and kitchen. Upstairs, note the rare 4 bedroom layout, complete with a 4-piece bath, and designated laundry room. Not to be outdone, the spacious master bedroom features a walk-in closet, and a gorgeous 5-piece ensuite. As you head downstairs, through double doors into the finished basement, you will find a large family room, hosting an additional bedroom and 4-piece bath. Outside, your two-tier covered deck leads to a firepit area, and double detached garage. Don’t miss your chance to own this exceptional family home in the constantly growing City of Martensville. (id:41462)
Property Details
| MLS® Number | SK010362 |
| Property Type | Single Family |
| Features | Rectangular, Sump Pump |
| Structure | Deck |
Building
| Bathroom Total | 4 |
| Bedrooms Total | 5 |
| Appliances | Washer, Refrigerator, Dishwasher, Dryer, Microwave, Window Coverings, Garage Door Opener Remote(s), Stove |
| Architectural Style | 2 Level |
| Basement Development | Finished |
| Basement Type | Full (finished) |
| Constructed Date | 2017 |
| Cooling Type | Central Air Conditioning |
| Heating Fuel | Natural Gas |
| Heating Type | Forced Air |
| Stories Total | 2 |
| Size Interior | 1,622 Ft2 |
| Type | House |
Parking
| Detached Garage | |
| Parking Space(s) | 2 |
Land
| Acreage | No |
| Fence Type | Partially Fenced |
| Landscape Features | Lawn |
| Size Frontage | 31 Ft |
| Size Irregular | 3410.00 |
| Size Total | 3410 Sqft |
| Size Total Text | 3410 Sqft |
Rooms
| Level | Type | Length | Width | Dimensions |
|---|---|---|---|---|
| Second Level | Bedroom | 9'3" x 10'4" | ||
| Second Level | Bedroom | 9'3" x 10'4" | ||
| Second Level | Bedroom | 8'11" x 9'11" | ||
| Second Level | Bedroom | 13'3" x 12'8" | ||
| Second Level | 5pc Ensuite Bath | Measurements not available | ||
| Second Level | 4pc Bathroom | Measurements not available | ||
| Second Level | Laundry Room | 3'11" x 8'11" | ||
| Basement | Family Room | 24'5" x 10'8" | ||
| Basement | Bedroom | 8'6" x 10'4" | ||
| Basement | 4pc Bathroom | Measurements not available | ||
| Basement | Other | Measurements not available | ||
| Main Level | Kitchen | 13'7" x 15' | ||
| Main Level | Dining Room | 11" x 15' | ||
| Main Level | 2pc Bathroom | Measurements not available |
Contact Us
Contact us for more information

Jeremy Rosen
Salesperson
209 19 Street West
Saskatoon, Saskatchewan S7M 5N3





































