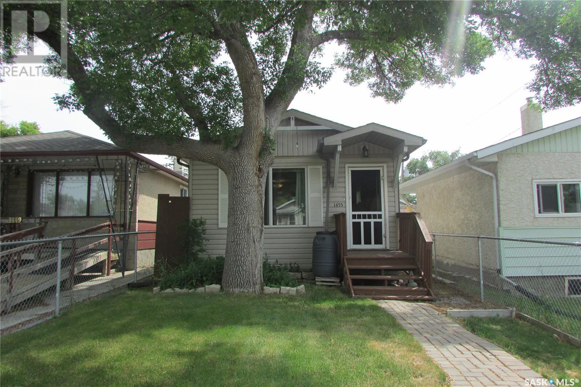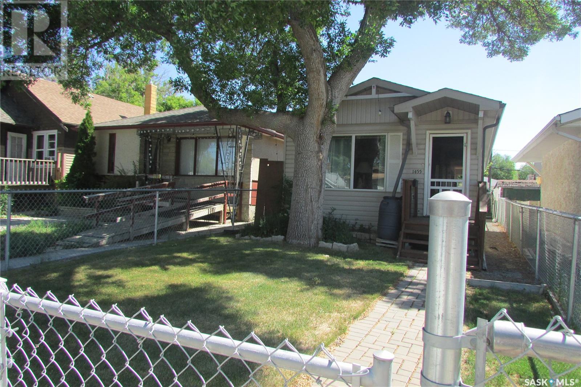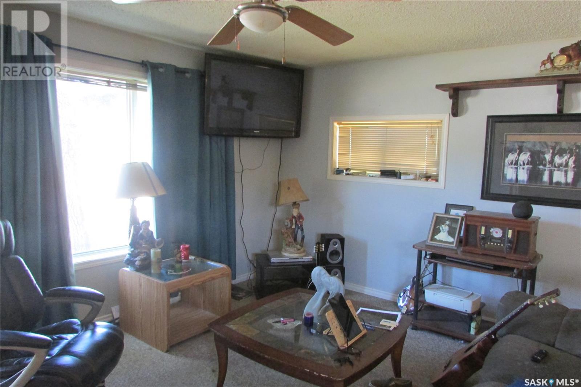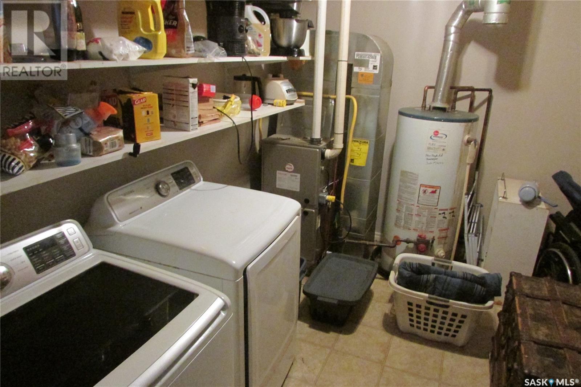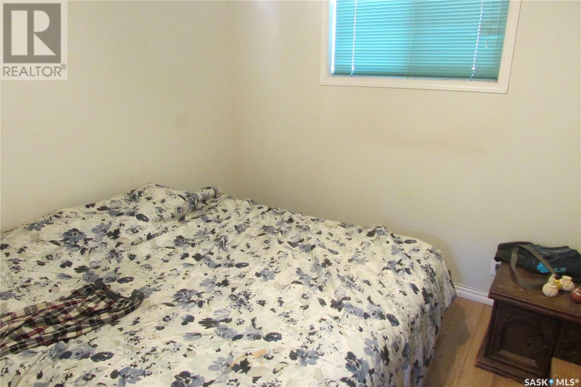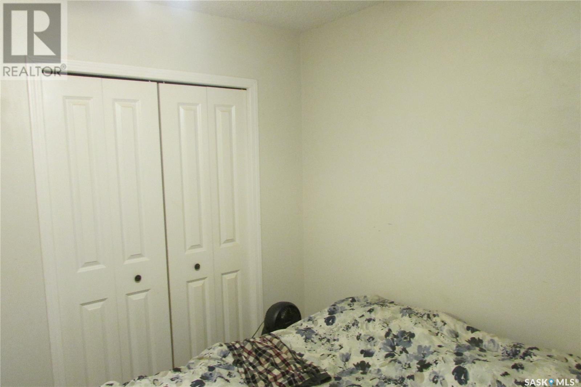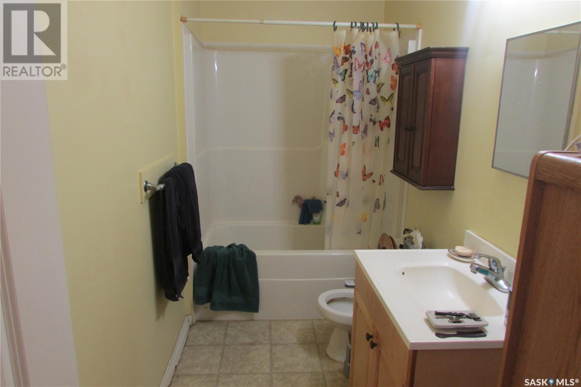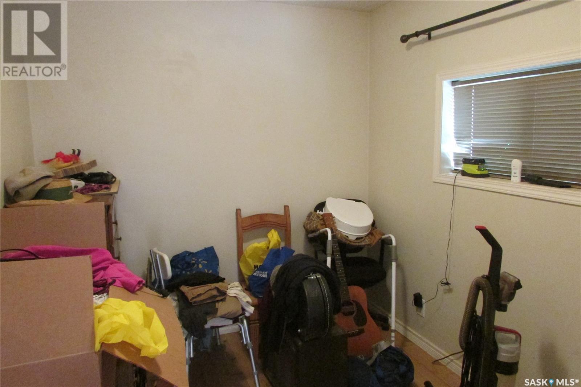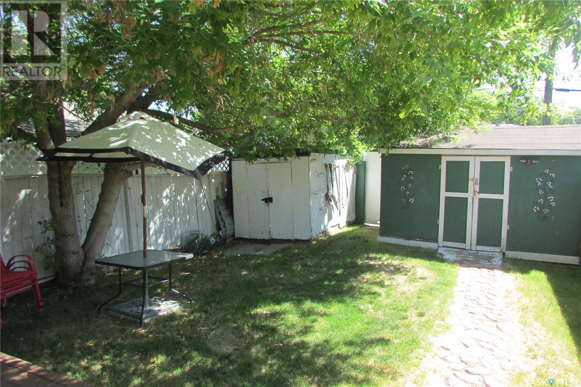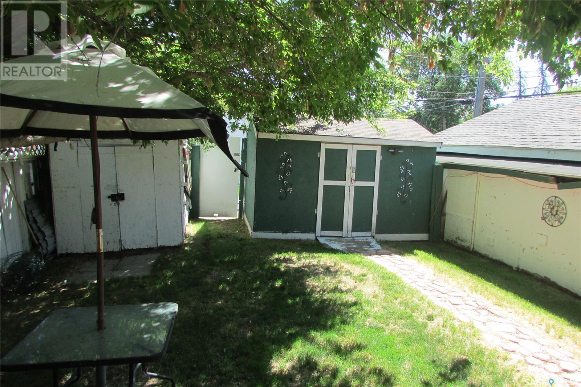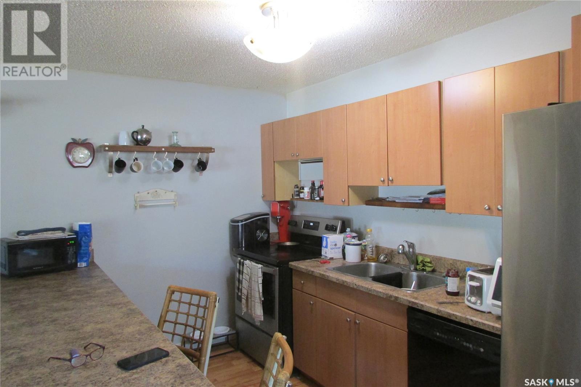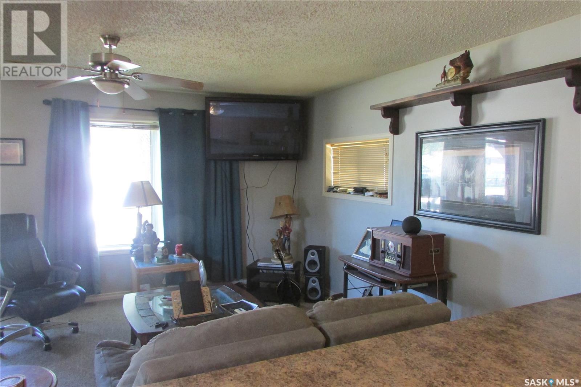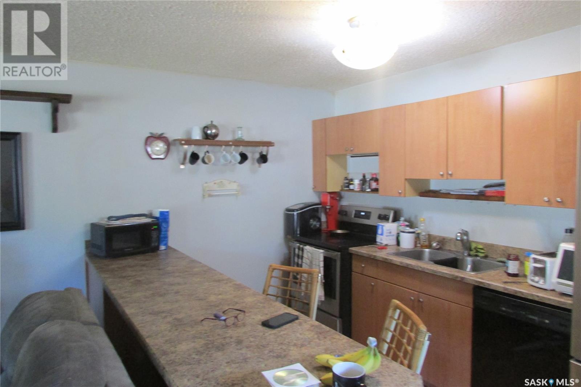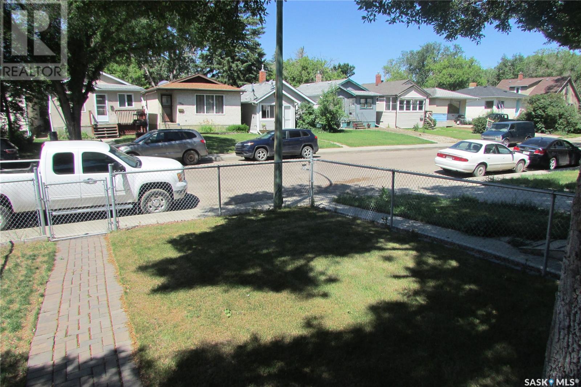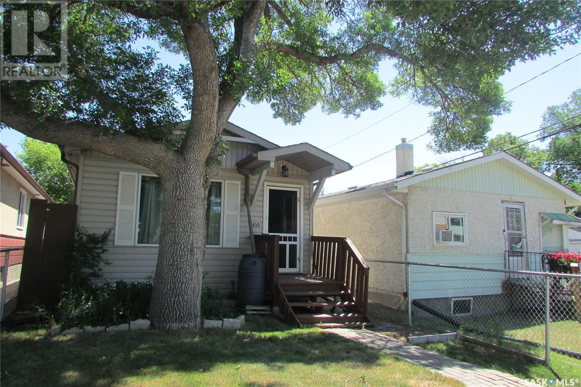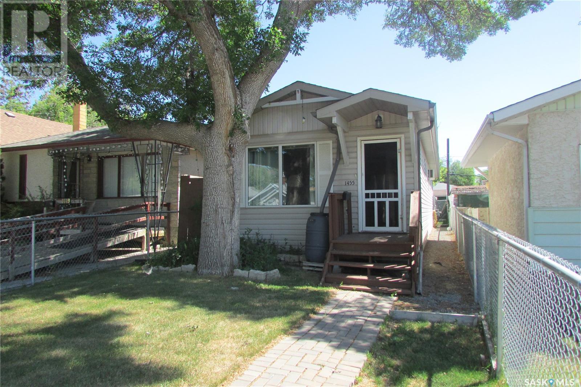1455 Connaught Street Regina, Saskatchewan S4T 4T1
2 Bedroom
1 Bathroom
935 ft2
Bungalow
Forced Air
$255,000
This home offers an inviting open-concept living area filled with natural light very modern home. The kitchen features ample cupboard and counter space, perfect for everyday cooking or entertaining. Down the hall, you’ll find two nicely sized bedrooms and a spacious bathroom, providing comfort and convenience for daily living. Nice deck off the back door. Shingles replaced approx 2 years ago for a cost of $7000.00. Seller stats there is some Re-landscaping done in front and back and gutter guards recently replaced. Lots of furniture and household items will be included in the price in as is condition. (id:41462)
Property Details
| MLS® Number | SK012569 |
| Property Type | Single Family |
| Neigbourhood | Rosemont |
| Structure | Deck |
Building
| Bathroom Total | 1 |
| Bedrooms Total | 2 |
| Appliances | Washer, Refrigerator, Dryer, Storage Shed, Stove |
| Architectural Style | Bungalow |
| Basement Development | Not Applicable |
| Basement Type | Crawl Space (not Applicable) |
| Constructed Date | 2006 |
| Heating Fuel | Natural Gas |
| Heating Type | Forced Air |
| Stories Total | 1 |
| Size Interior | 935 Ft2 |
| Type | House |
Parking
| None | |
| Parking Space(s) | 2 |
Land
| Acreage | No |
| Fence Type | Fence |
| Size Irregular | 3107.00 |
| Size Total | 3107 Sqft |
| Size Total Text | 3107 Sqft |
Rooms
| Level | Type | Length | Width | Dimensions |
|---|---|---|---|---|
| Main Level | Foyer | 3 ft ,10 in | 7 ft ,7 in | 3 ft ,10 in x 7 ft ,7 in |
| Main Level | Kitchen/dining Room | 8 ft ,5 in | 12 ft ,9 in | 8 ft ,5 in x 12 ft ,9 in |
| Main Level | Living Room | 11 ft ,10 in | 12 ft ,6 in | 11 ft ,10 in x 12 ft ,6 in |
| Main Level | Bedroom | 9 ft ,7 in | 9 ft ,11 in | 9 ft ,7 in x 9 ft ,11 in |
| Main Level | Bedroom | 7 ft ,10 in | 11 ft ,11 in | 7 ft ,10 in x 11 ft ,11 in |
| Main Level | 4pc Bathroom | xx x xx | ||
| Main Level | Laundry Room | 8 ft ,3 in | 11 ft ,9 in | 8 ft ,3 in x 11 ft ,9 in |
Contact Us
Contact us for more information

Ben Taylor
Salesperson
https://ben-taylor.c21.ca/
Century 21 Dome Realty Inc.
4420 Albert Street
Regina, Saskatchewan S4S 6B4
4420 Albert Street
Regina, Saskatchewan S4S 6B4




