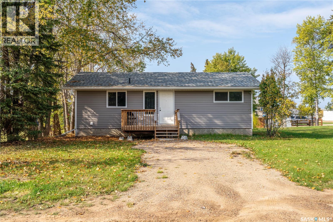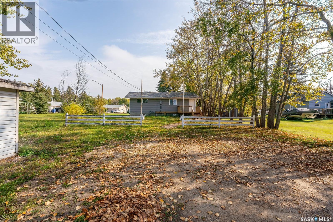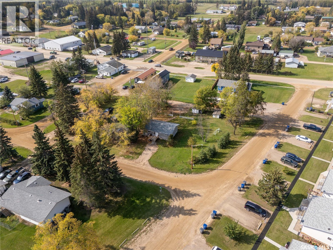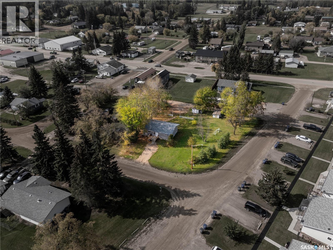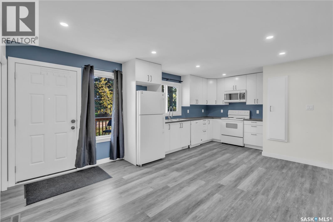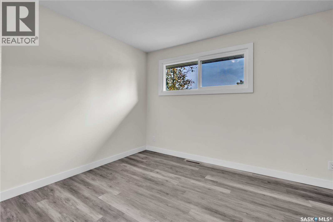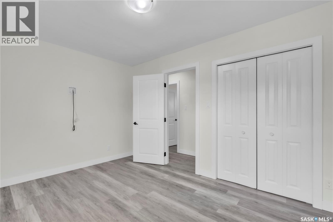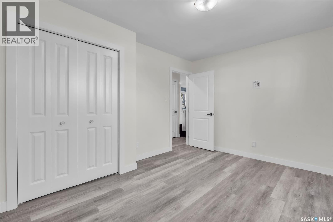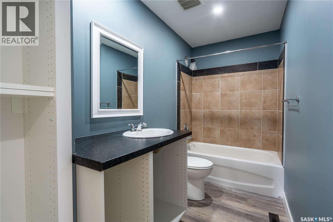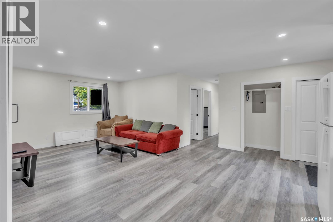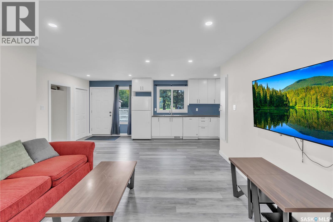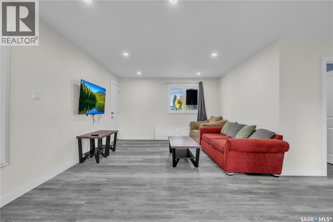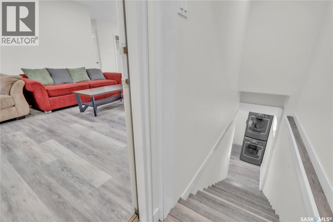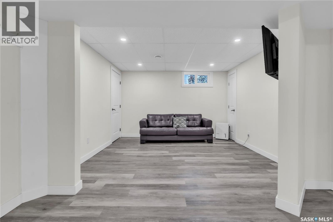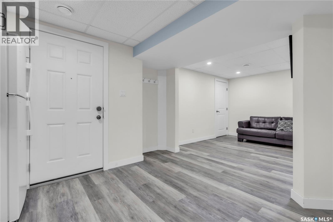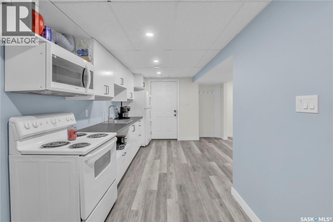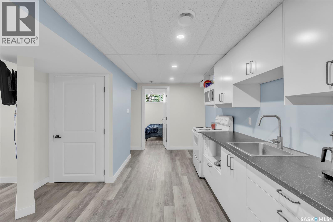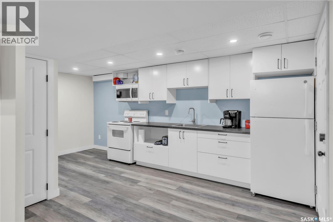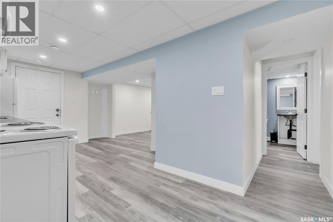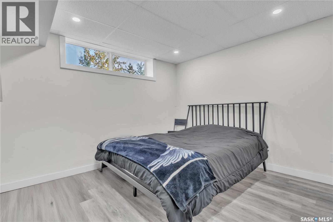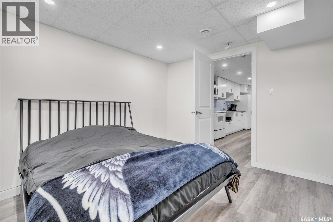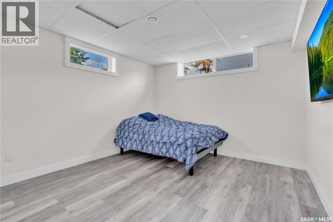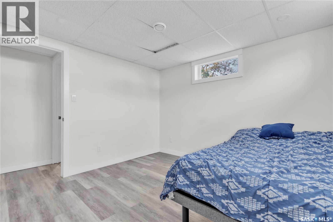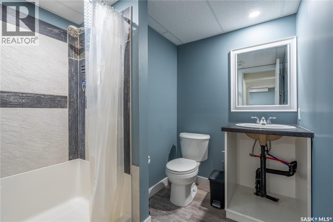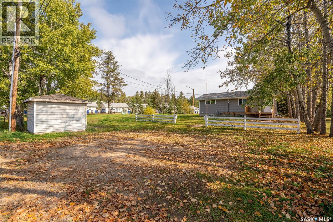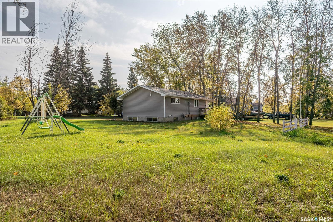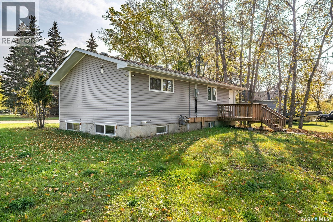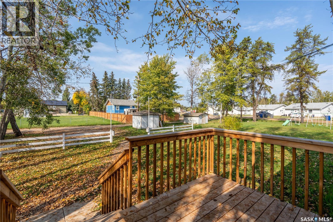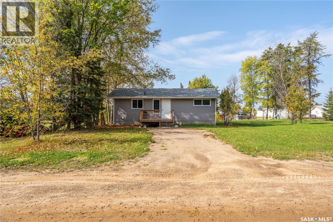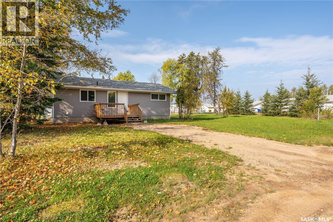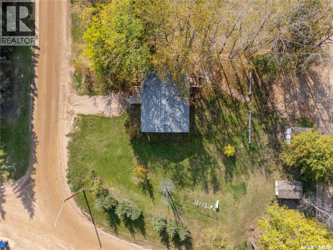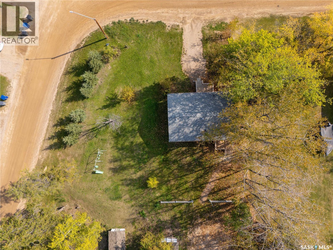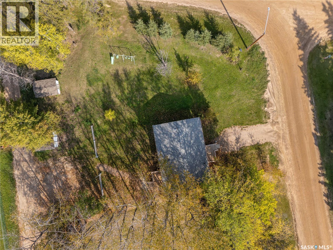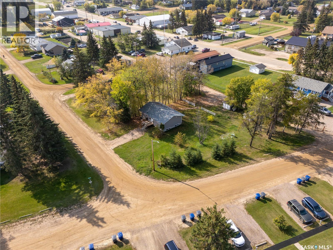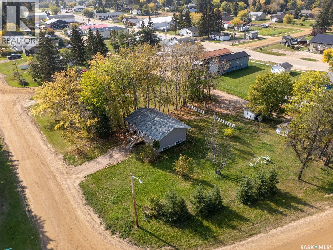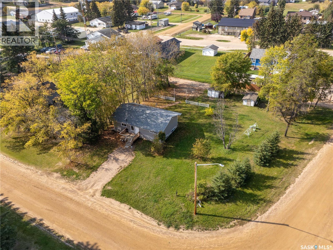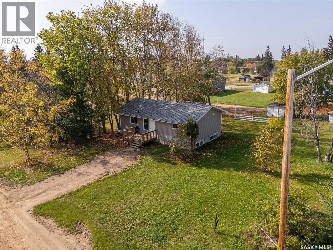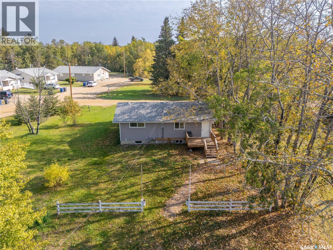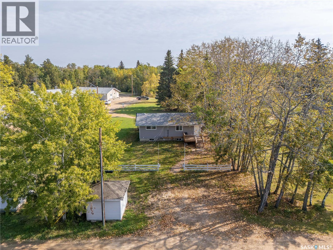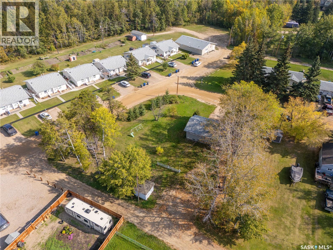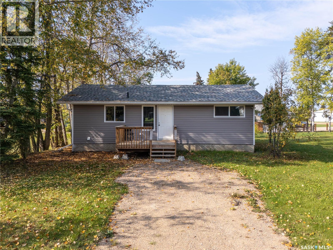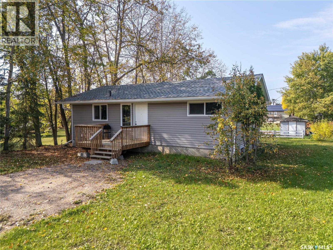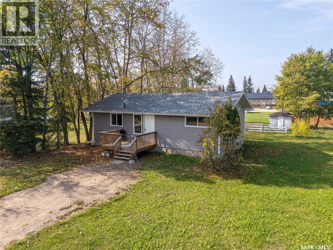145 1st Street E Pierceland, Saskatchewan S0M 2K0
$180,000
Discover the perfect blend of cozy living and smart investing in this fantastic, fully renovated home, ideally situated on two separate lots and complete with a self-contained basement suite. Everything was meticulously updated in 2024, effectively making this a brand-new, turnkey property that offers you the flexibility to live in one unit and rent the other, or rent out both for maximum income. Both the upper and lower levels feature a spacious, open-concept layout with two bedrooms, one bathroom, and a full kitchen/living area, maximizing the use of the square footage for two separate occupants. Designed with privacy in mind, each level benefits from its own private deck, separate entrance, and dedicated parking area, while the shared laundry is conveniently located in a common entrance area to minimize disturbance. This high-value property is ready for immediate possession (with bathroom cupboard doors being installed before closing), please note that GST is applicable to the sale price. (id:41462)
Property Details
| MLS® Number | SK019485 |
| Property Type | Single Family |
| Features | Treed, Corner Site |
| Structure | Deck |
Building
| Bathroom Total | 2 |
| Bedrooms Total | 4 |
| Appliances | Washer, Refrigerator, Dishwasher, Dryer, Microwave, Window Coverings, Stove |
| Architectural Style | Raised Bungalow |
| Basement Development | Finished |
| Basement Type | Full (finished) |
| Constructed Date | 1980 |
| Heating Fuel | Natural Gas |
| Heating Type | Forced Air |
| Stories Total | 1 |
| Size Interior | 864 Ft2 |
| Type | House |
Parking
| None | |
| Gravel | |
| Parking Space(s) | 4 |
Land
| Acreage | No |
| Landscape Features | Lawn |
| Size Frontage | 80 Ft |
| Size Irregular | 0.28 |
| Size Total | 0.28 Ac |
| Size Total Text | 0.28 Ac |
Rooms
| Level | Type | Length | Width | Dimensions |
|---|---|---|---|---|
| Basement | Living Room | 10 ft | 7 ft | 10 ft x 7 ft |
| Basement | 3pc Bathroom | 6 ft | 5 ft | 6 ft x 5 ft |
| Basement | Bedroom | 8 ft | 7 ft | 8 ft x 7 ft |
| Basement | Bedroom | 8 ft | 7 ft | 8 ft x 7 ft |
| Basement | Kitchen | 10 ft | 6 ft | 10 ft x 6 ft |
| Main Level | Kitchen/dining Room | 10 ft | 7 ft | 10 ft x 7 ft |
| Main Level | Living Room | 10 ft | 10 ft | 10 ft x 10 ft |
| Main Level | Bedroom | 9 ft | 8 ft | 9 ft x 8 ft |
| Main Level | Bedroom | 9 ft | 8 ft | 9 ft x 8 ft |
| Main Level | 4pc Bathroom | 7 ft | 6 ft | 7 ft x 6 ft |
Contact Us
Contact us for more information
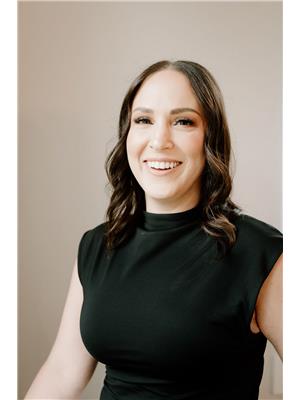
Meaghan Orcutt
Salesperson
200-301 1st Avenue North
Saskatoon, Saskatchewan S7K 1X5



