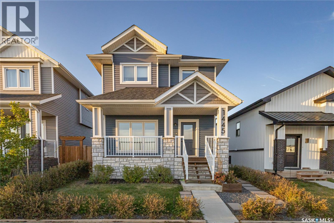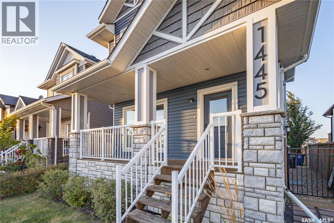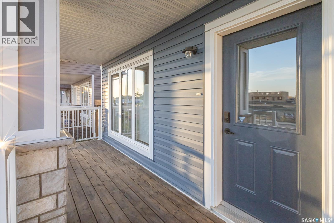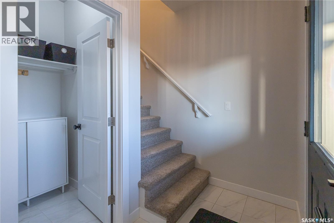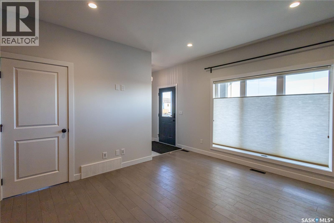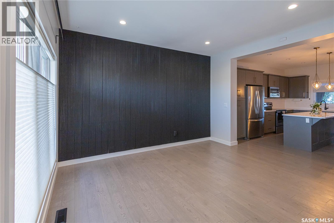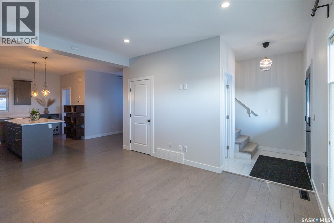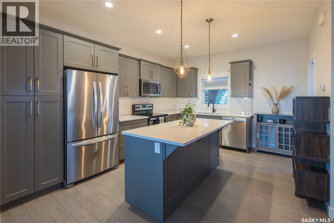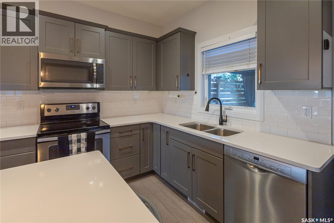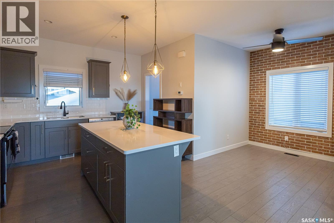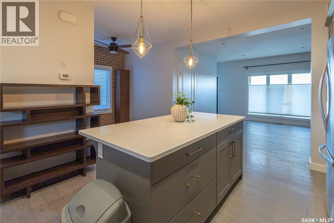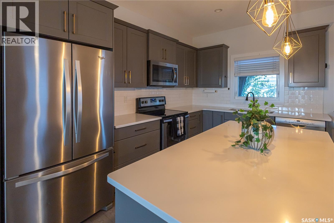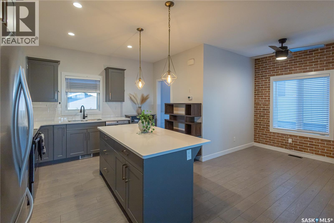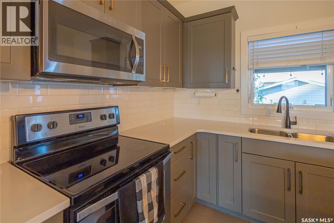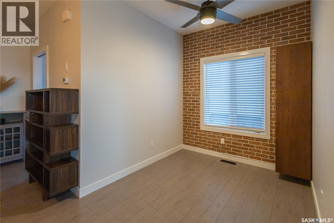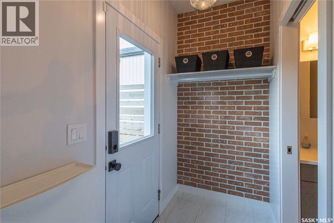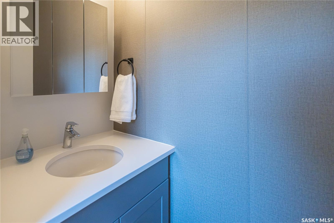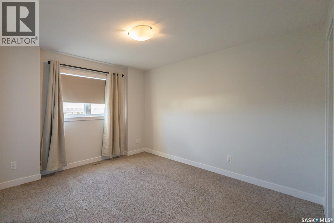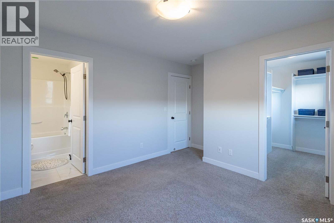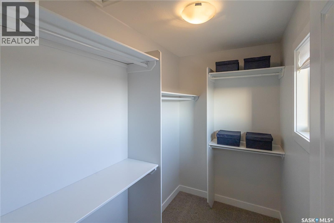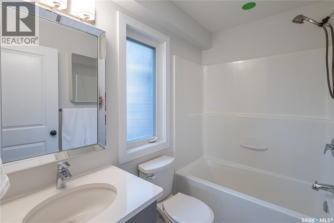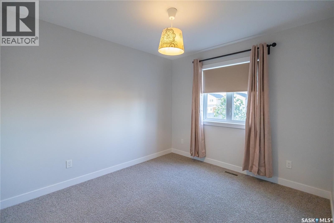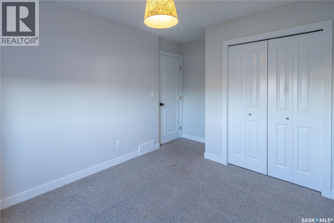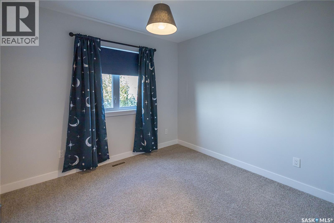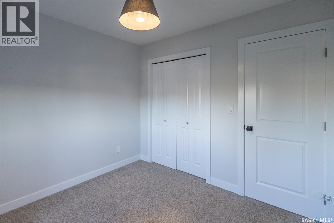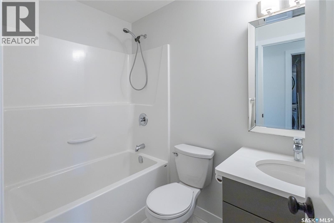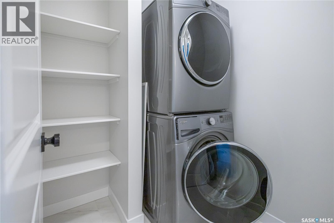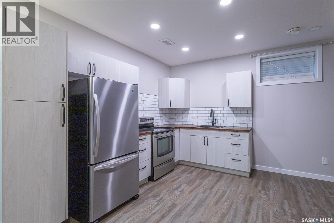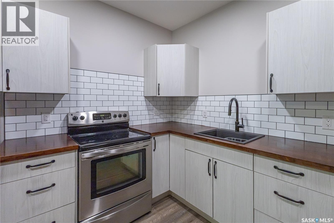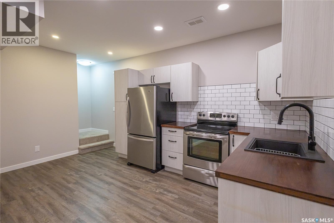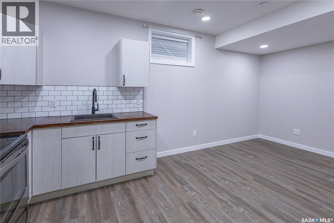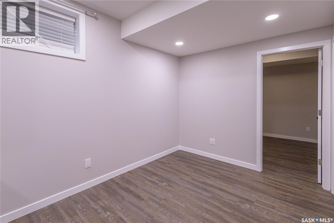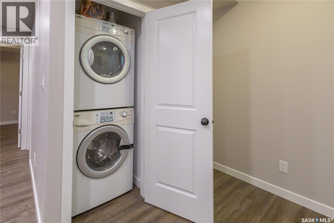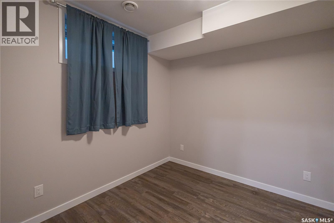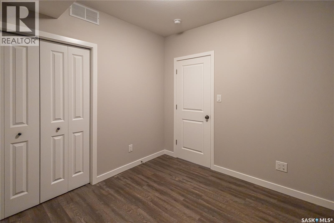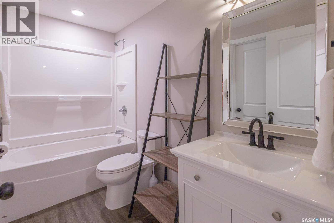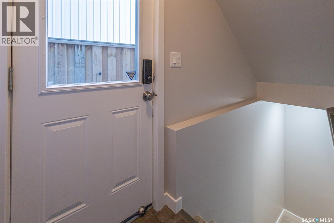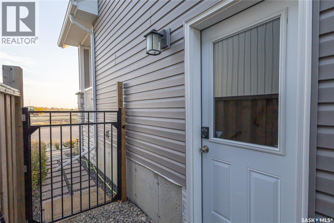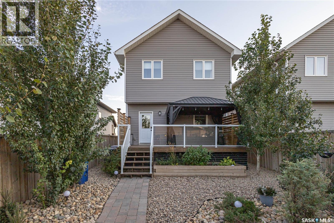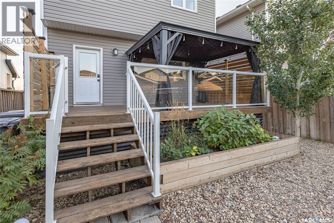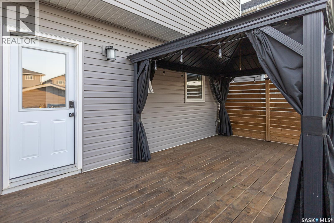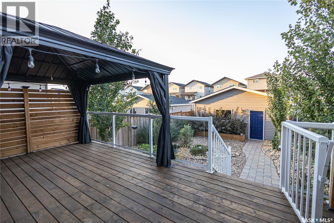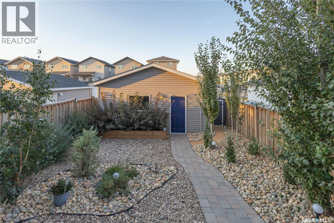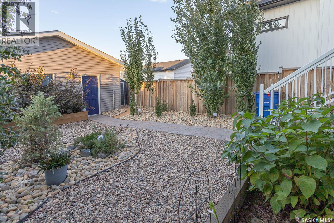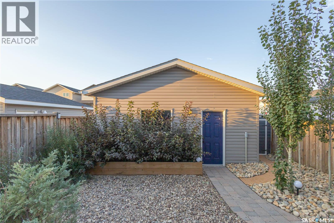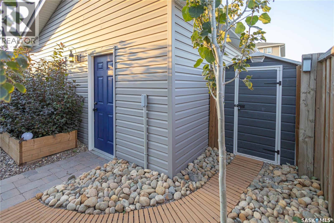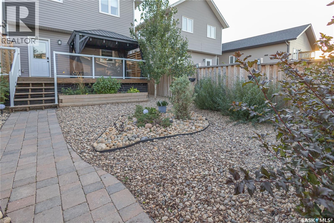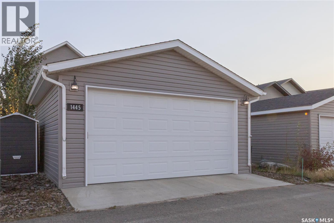1445 Besnard Drive Martensville, Saskatchewan S0K 2T1
$494,900
Welcome to 1445 Besnard Drive built by Edison Homes in Martensville. This beautiful home an open concept main living area with laminate flooring, large kitchen with an abundance of counter space, pantry, large island and tile backsplash, complimented with quartz countertops throughout. The back entry has a mud room area and 2 piece bath. The dining room is an alcove style dining; and large walk in closet at the front door. The second level features a large primary bedroom with 4pc ensuite and a large walk in closet. Two additional bedrooms, a 4 piece bath and full laundry room completes the upper level. There is direct entry to the basement which has been developed as a "mother in law" suite with a kitchen, living room, laundry, bedroom and 4pc bathroom. This home has great street appeal featuring a craftsman style exterior with extensive stone accents and oversized front pillars, concrete front sidewalk with sod, a xeriscape back yard with large deck (gazebo & shed included), a double detached garage which is partially insulated and is wired and ready for heat & a 220 amp. This home is located within a short distance to the new elementary school. All appliances & window coverings included. Immediate possession preferred. Buyer/Buyer's agent to verify measurements. Call to book your viewing today. (id:41462)
Property Details
| MLS® Number | SK019659 |
| Property Type | Single Family |
| Features | Treed, Lane, Rectangular, Sump Pump |
| Structure | Deck |
Building
| Bathroom Total | 4 |
| Bedrooms Total | 4 |
| Appliances | Washer, Refrigerator, Dishwasher, Dryer, Microwave, Alarm System, Window Coverings, Garage Door Opener Remote(s), Storage Shed, Stove |
| Architectural Style | 2 Level |
| Basement Development | Finished |
| Basement Type | Full (finished) |
| Constructed Date | 2017 |
| Fire Protection | Alarm System |
| Heating Fuel | Natural Gas |
| Heating Type | Forced Air |
| Stories Total | 2 |
| Size Interior | 1,339 Ft2 |
| Type | House |
Parking
| Detached Garage | |
| Parking Space(s) | 2 |
Land
| Acreage | No |
| Fence Type | Fence |
| Landscape Features | Lawn |
| Size Frontage | 31 Ft |
| Size Irregular | 31x110 |
| Size Total Text | 31x110 |
Rooms
| Level | Type | Length | Width | Dimensions |
|---|---|---|---|---|
| Second Level | Primary Bedroom | 11 ft ,4 in | 11 ft | 11 ft ,4 in x 11 ft |
| Second Level | Other | x x x | ||
| Second Level | Bedroom | 10 ft ,8 in | 9 ft ,8 in | 10 ft ,8 in x 9 ft ,8 in |
| Second Level | Bedroom | 10 ft | 9 ft ,6 in | 10 ft x 9 ft ,6 in |
| Second Level | 4pc Bathroom | x x x | ||
| Second Level | Laundry Room | 7 ft ,10 in | 6 ft ,6 in | 7 ft ,10 in x 6 ft ,6 in |
| Basement | Other | Measurements not available | ||
| Basement | Bedroom | Measurements not available | ||
| Basement | Kitchen | Measurements not available | ||
| Basement | 4pc Bathroom | x x x | ||
| Basement | Laundry Room | x x x | ||
| Main Level | Foyer | 8 ft ,4 in | 5 ft ,2 in | 8 ft ,4 in x 5 ft ,2 in |
| Main Level | Living Room | 12 ft ,2 in | 13 ft ,6 in | 12 ft ,2 in x 13 ft ,6 in |
| Main Level | Kitchen | 12 ft ,2 in | 15 ft ,6 in | 12 ft ,2 in x 15 ft ,6 in |
| Main Level | Dining Room | 10 ft | 7 ft ,6 in | 10 ft x 7 ft ,6 in |
| Main Level | 2pc Bathroom | x x x |
Contact Us
Contact us for more information
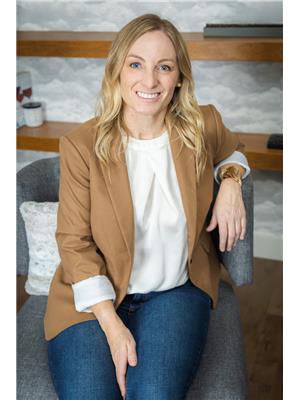
Lorri Walters
Salesperson
https://www.lorriwalters.com/
620 Heritage Lane
Saskatoon, Saskatchewan S7H 5P5



