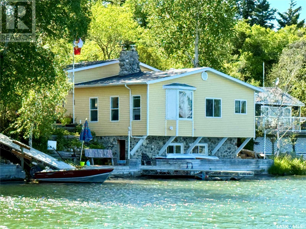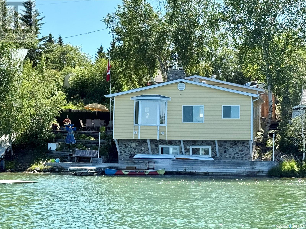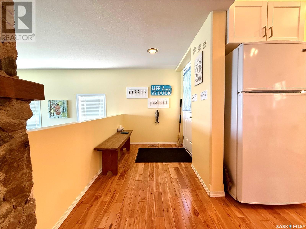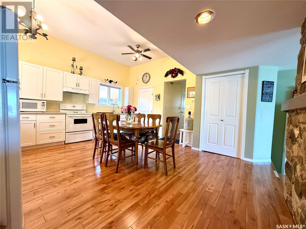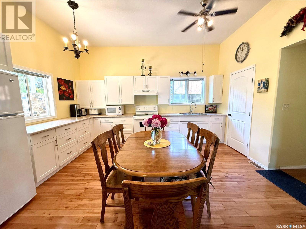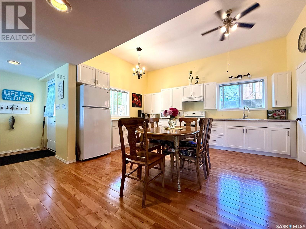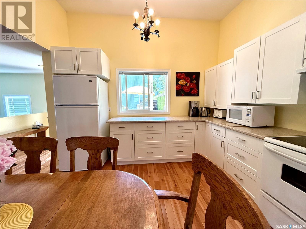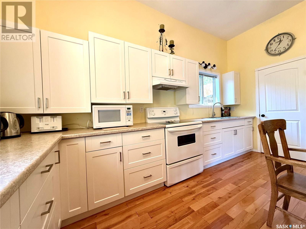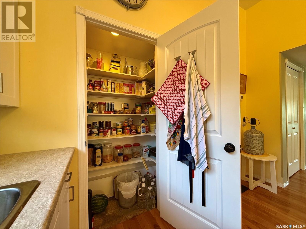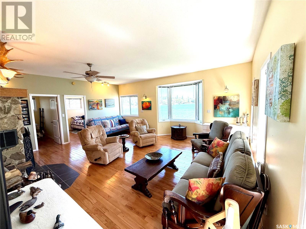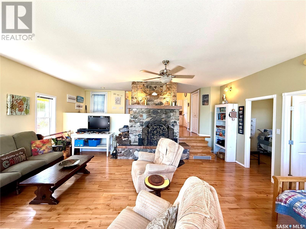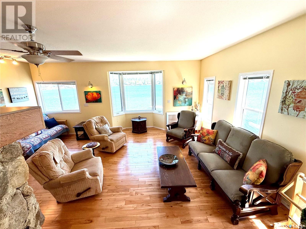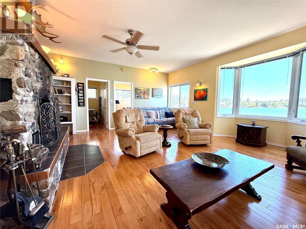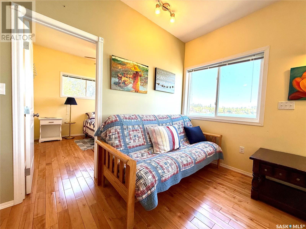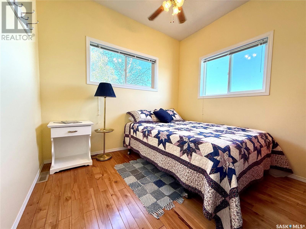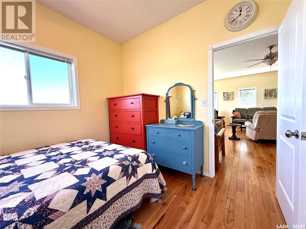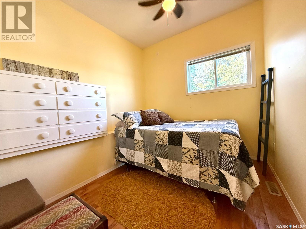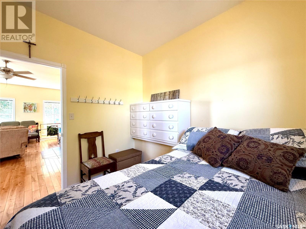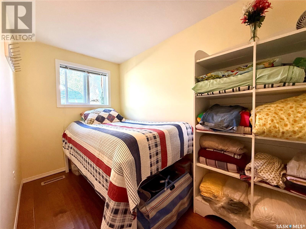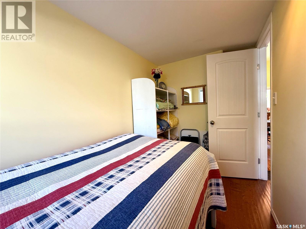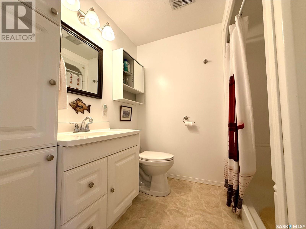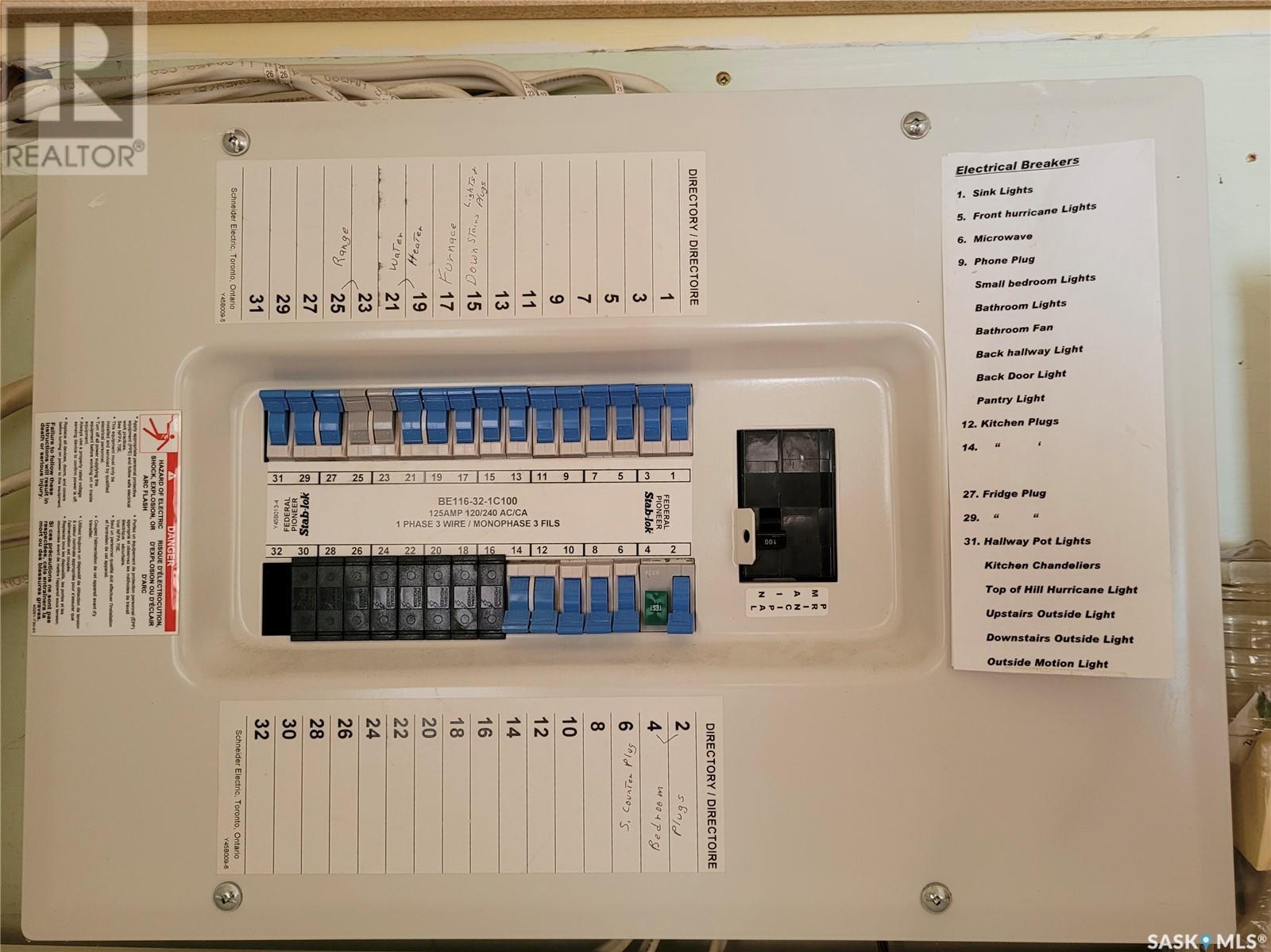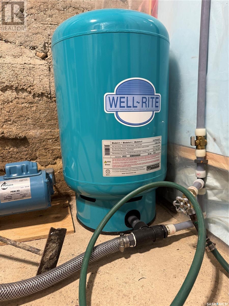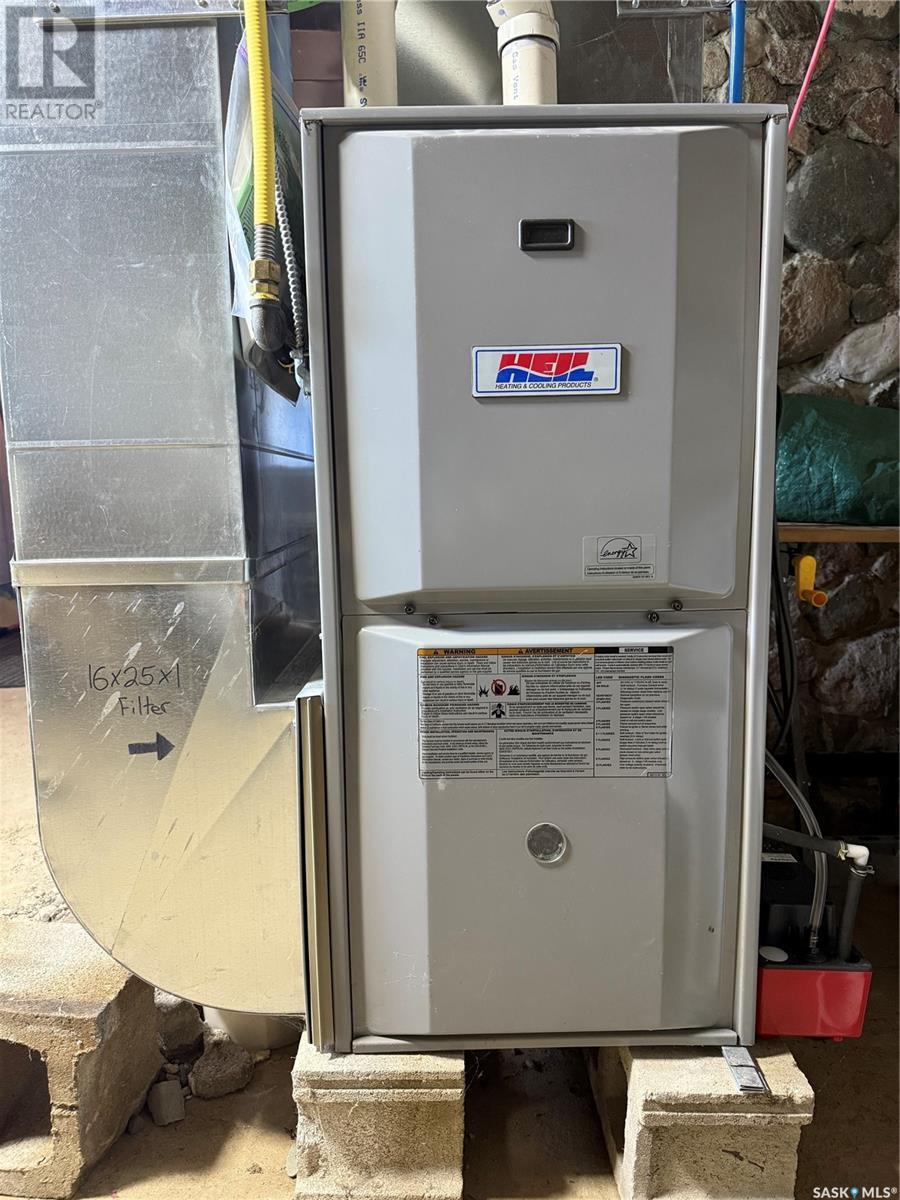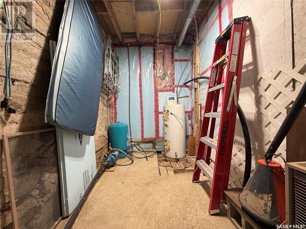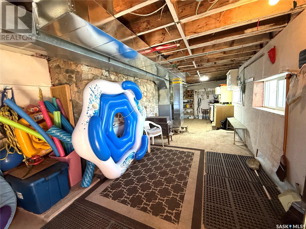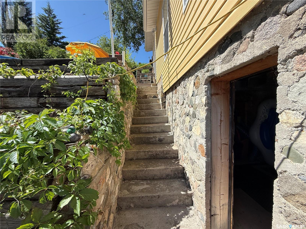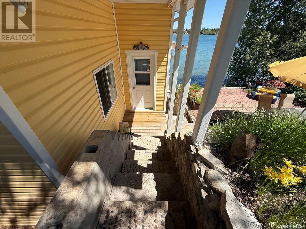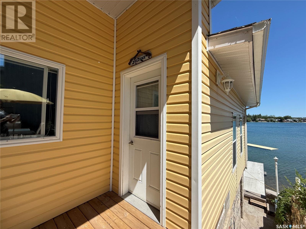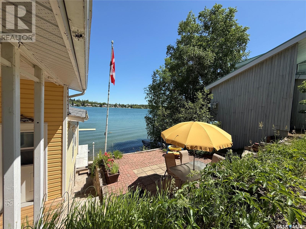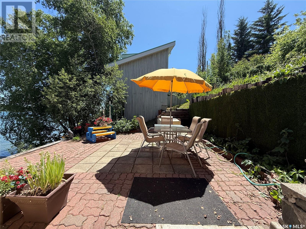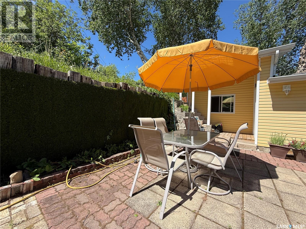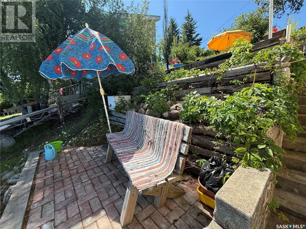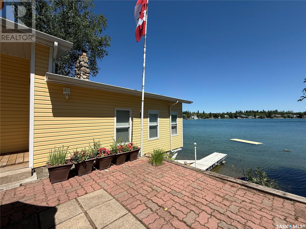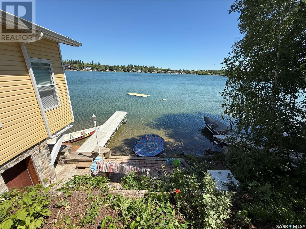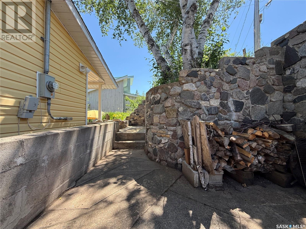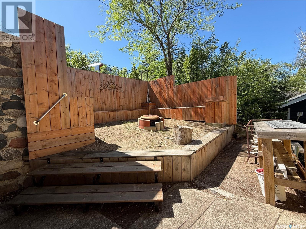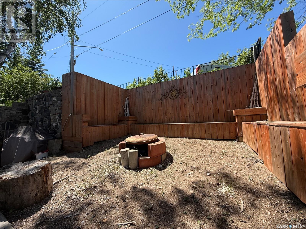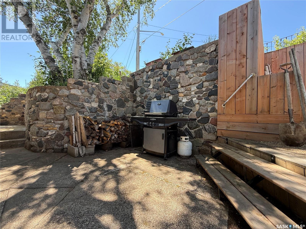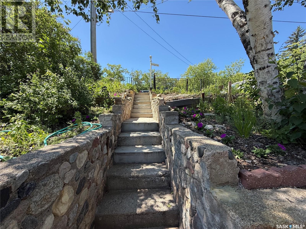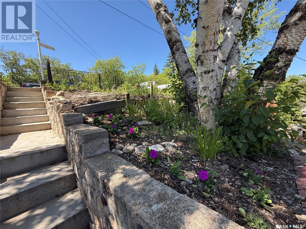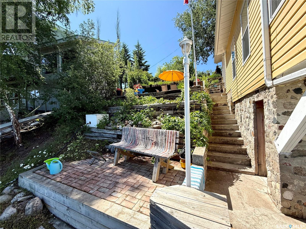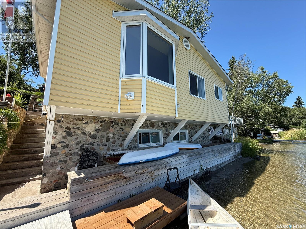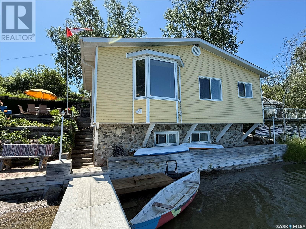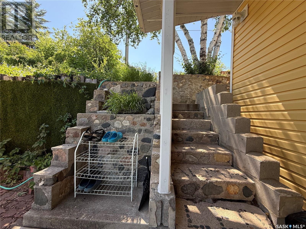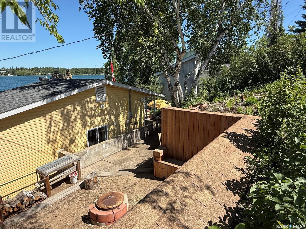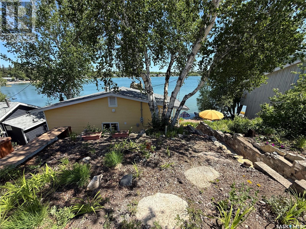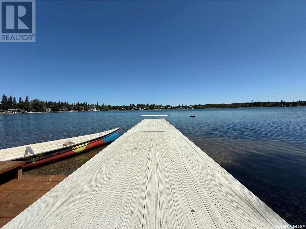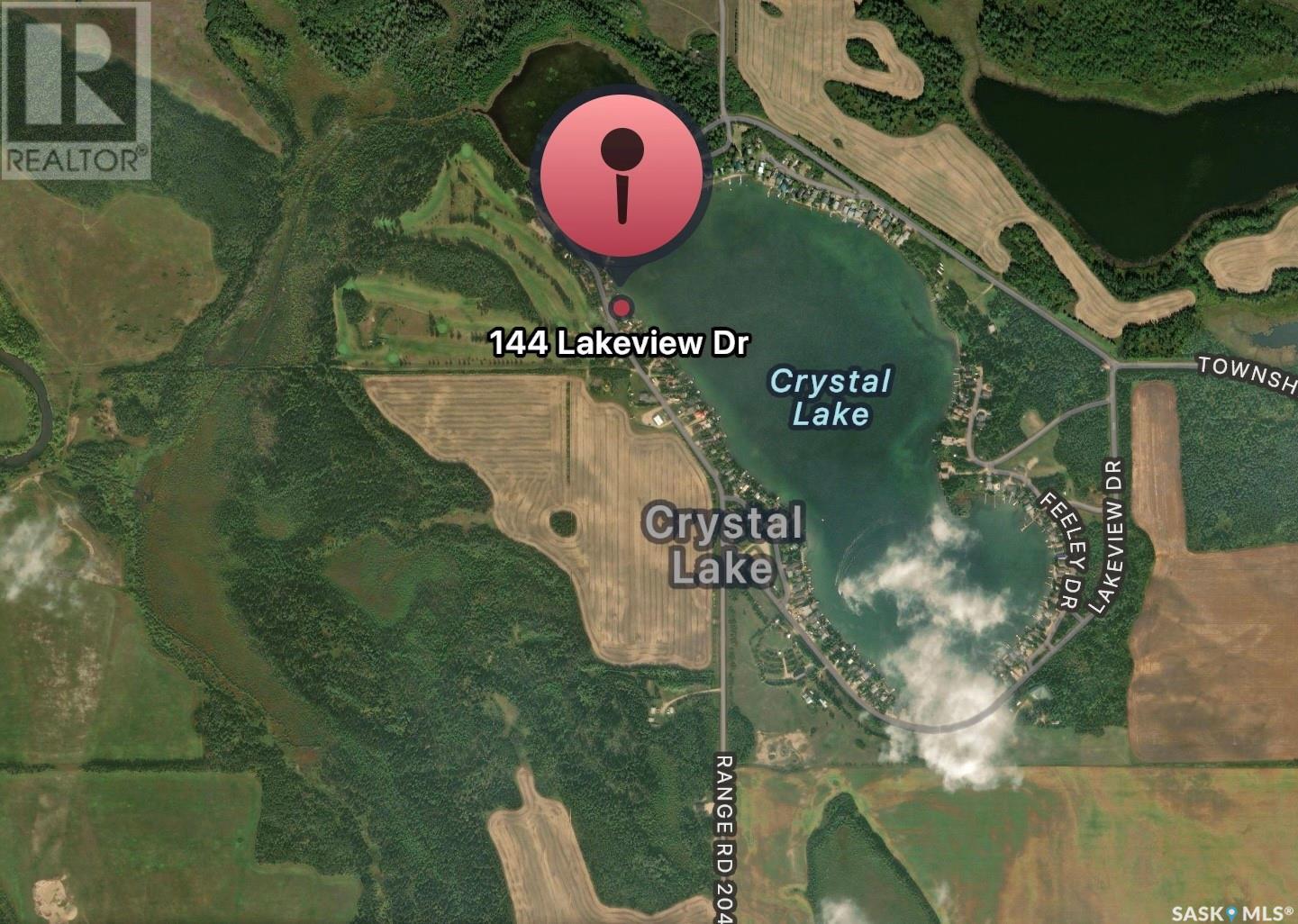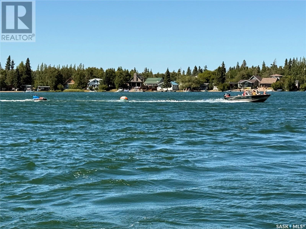144 Lakeview Drive Keys Rm No. 303, Saskatchewan S0A 0L0
$487,000
Welcome to a truly unique, year-round cabin nestled in the heart of Crystal Lake, Saskatchewan – located right across the lane from the golf course clubhouse and surrounded by nature, charm, and a vibrant lake lifestyle. This beautifully renovated 3-bedroom, 1-bathroom cabin was fully updated and completed in 2018, offering the perfect balance of modern comfort and rustic charm. And unlike many lakes in the province, the land here is freehold—not leased—a major advantage for long-term security and investment. Set directly on the lakefront, the home’s facade extends over the water, creating unbeatable views and a connection to the lake that’s truly rare. Inside, enjoy cozy evenings by the stone-crafted wood-burning stove and a warm, inviting atmosphere that feels like a retreat. The outdoor living spaces are where this property truly shines, with multiple levels designed for entertaining and relaxing: an enclosed fire-pit area for gathering with friends, A BBQ station perfect for summer cookouts, an enclosed area for enjoying lemonade or a nice dinner, a sunning deck, a private dock for your boat or water toys and even a floating dock to take full advantage of lakefront living This turn-key property is being sold fully furnished with major furniture pieces, dishes, cookware, and utensils – just pack your clothes and move in for the summer, or forever! With approximately 225 privately owned cottages at Crystal Lake, this home stands out for its location, design, and lifestyle. Whether you’re heading out for a round of golf, watching the sunset over the water, or enjoying your morning coffee on the deck – this is lake life at its best. Live the good life. Live the lake life. This isn’t just a cabin—it’s your next chapter. (id:41462)
Property Details
| MLS® Number | SK011674 |
| Property Type | Single Family |
| Neigbourhood | Crystal Lake |
| Features | Treed |
| Structure | Deck, Patio(s) |
| Water Front Type | Waterfront |
Building
| Bathroom Total | 1 |
| Bedrooms Total | 3 |
| Appliances | Refrigerator, Microwave, Window Coverings, Hood Fan, Storage Shed, Stove |
| Architectural Style | Bungalow |
| Basement Development | Unfinished |
| Basement Type | Partial, Crawl Space (unfinished) |
| Constructed Date | 1972 |
| Fireplace Fuel | Wood |
| Fireplace Present | Yes |
| Fireplace Type | Conventional |
| Heating Fuel | Natural Gas |
| Heating Type | Forced Air |
| Stories Total | 1 |
| Size Interior | 1,081 Ft2 |
| Type | House |
Parking
| None | |
| Gravel | |
| Parking Space(s) | 8 |
Land
| Acreage | No |
| Size Irregular | 5933.00 |
| Size Total | 5933 Sqft |
| Size Total Text | 5933 Sqft |
Rooms
| Level | Type | Length | Width | Dimensions |
|---|---|---|---|---|
| Main Level | Kitchen/dining Room | 16'7 x 15'3 | ||
| Main Level | Living Room | 20'8 x 17'2 | ||
| Main Level | 3pc Bathroom | 7'5 x 6'2 | ||
| Main Level | Bedroom | 9'8 x 5'5 | ||
| Main Level | Bedroom | 8'5 x 9'8 | ||
| Main Level | Bedroom | 9'6 x 9'8 |
Contact Us
Contact us for more information
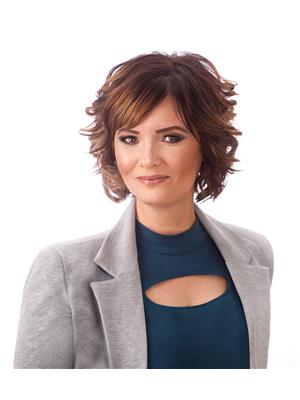
Trina Stechyshyn
Salesperson
202-2595 Quance Street East
Regina, Saskatchewan S4V 2Y8



