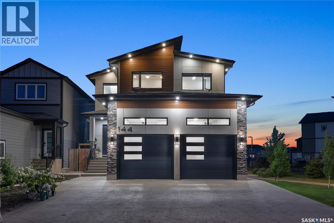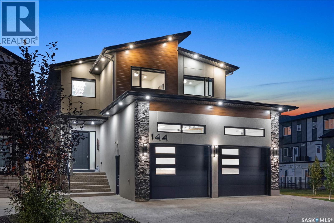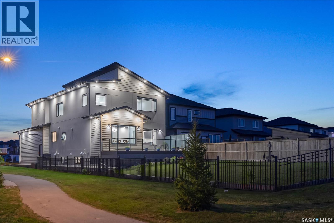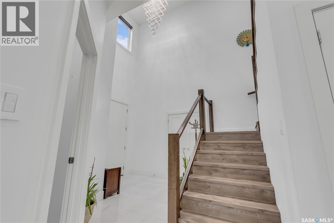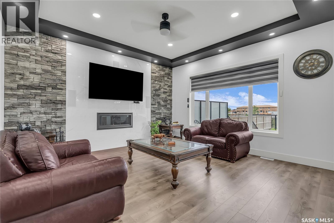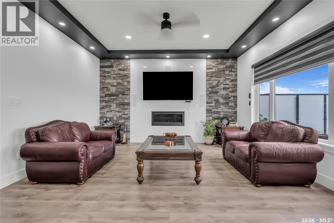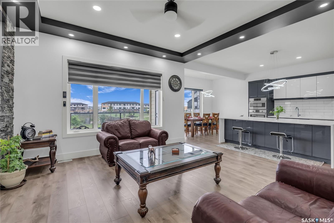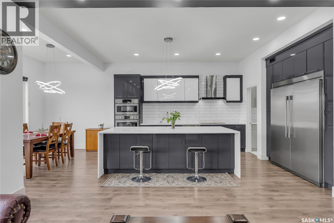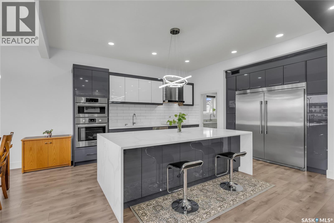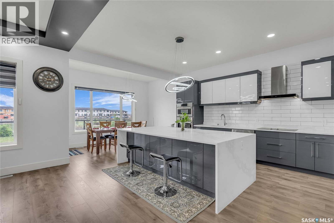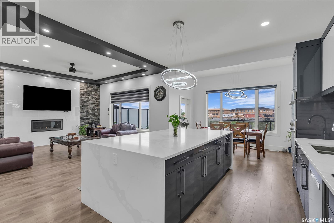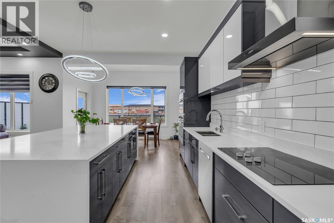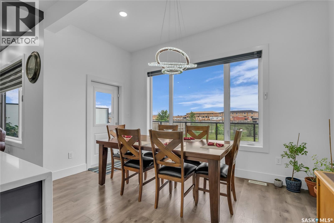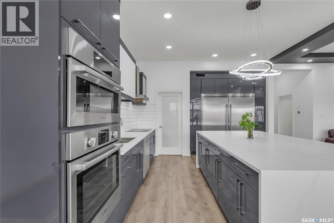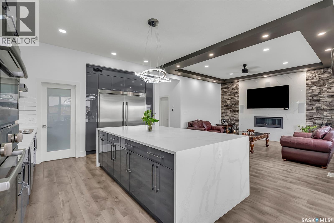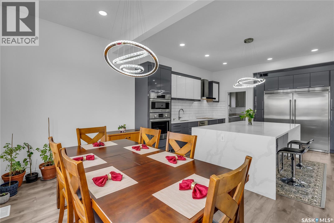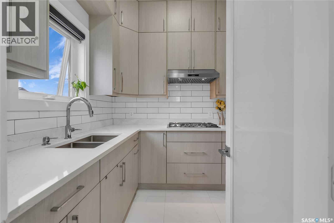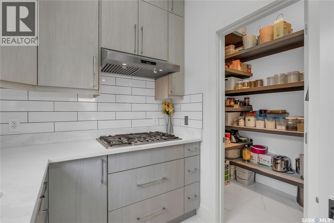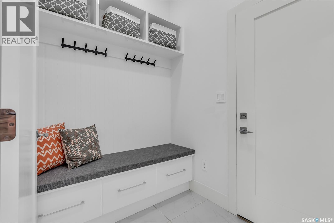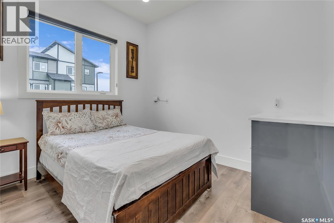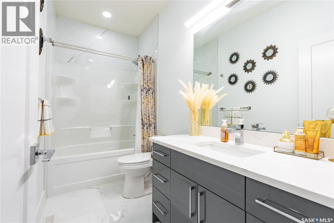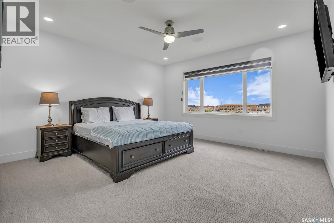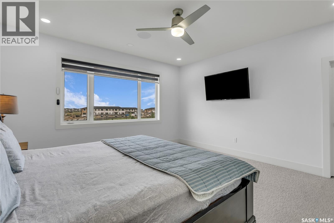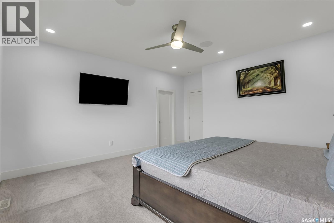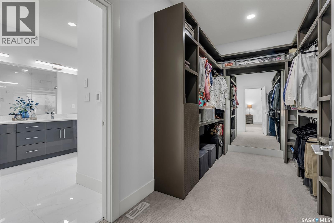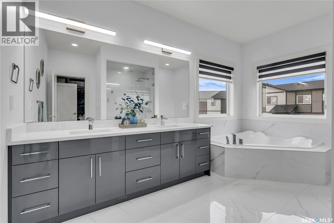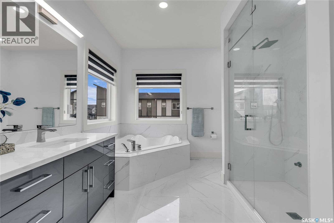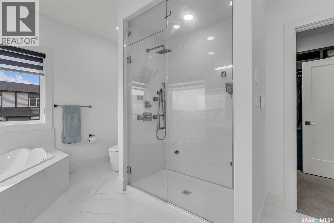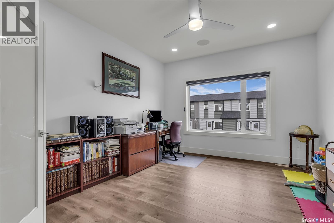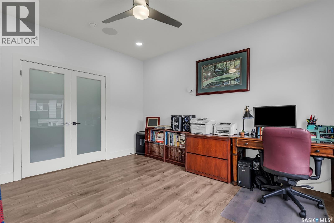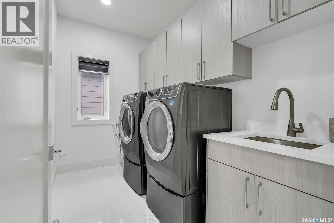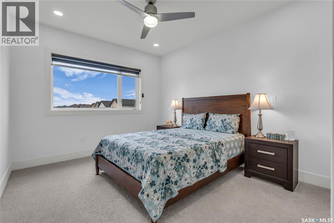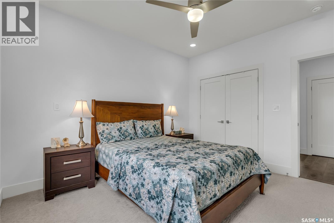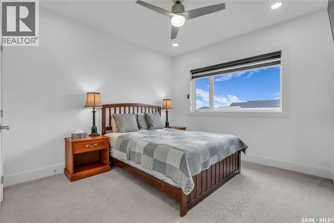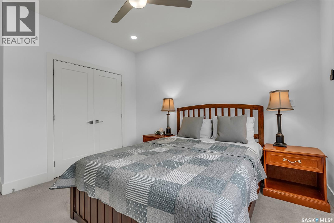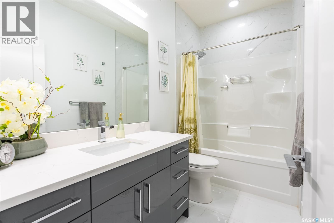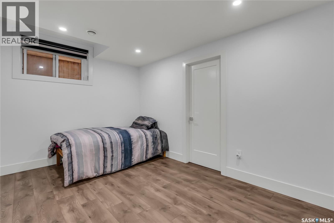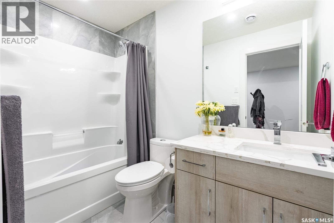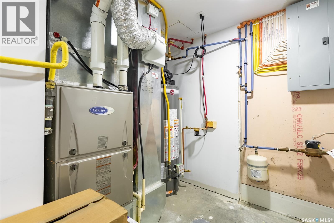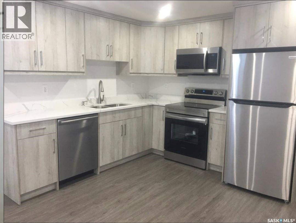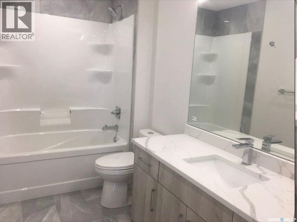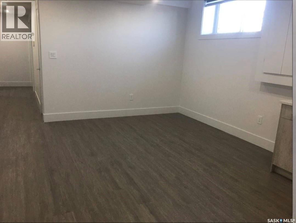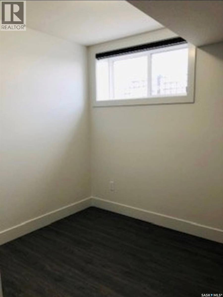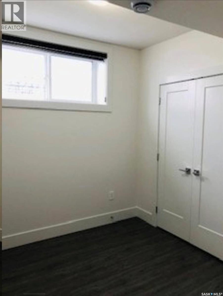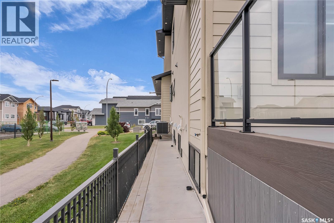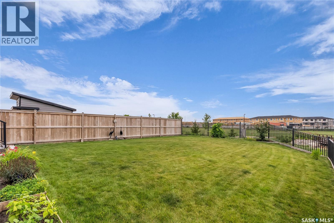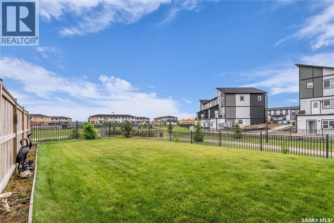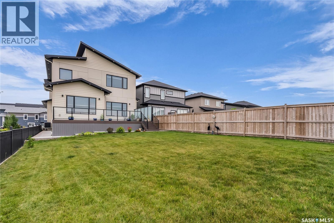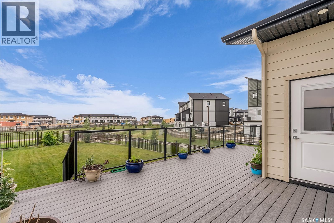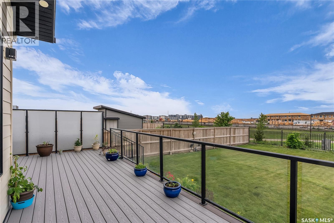144 Forsey Avenue Saskatoon, Saskatchewan S7W 0Z6
$1,169,900
This one-of-a-kind 2,619 sq ft 2 storey home beams w/ modern elegance & the upmost quality. Walking into your foyer w/ oversized tile floors, chandelier, & elegant staircase leading you to the 2nd level. Main floor living space, w/ 10 ft ceilings, wide plank laminate flooring, upgraded trim/baseboards, tile feature wall, cove ceiling, recessed lighting, gas fireplace w/ stone accent, built-in sound system & motorized blinds. Leading to your dinette & kitchen w/ high-end appliances including dishwasher, glass top stove, built-in microwave & oven, Frigidaire fridge/freezer combo, custom vented hoodfan, soft-close cabinets, Calcutta quartz island w/ waterfall edge, custom backsplash/lighting pack. Equipped w/ a 2nd prep kitchen w/ quartz counter, backsplash, gas range w/ powerful exhaust fan, garburator, & walk-in pantry w/ custom shelving. Bedroom, 4pc bath w/ heated floors complete this floor. 2nd level primary bedroom, motorized blinds, ceiling fan, built-in speakers,walk-in closet w/ custom floor to ceiling mirror, ensuite w/ Calcutta quartz double vanity, jet soaker tub, tempered glass shower w/ tile surround, rainfall shower w/ steam option & heated tile flooring. 2 additional good sized bedrooms, 4-pc bath & walk-in laundry room w/ S.S sink & tile floors, additional bonus room w/ French doors & built in speakers, complete the 2nd floor. Basement equipped w/ full legal suite w/ separate entrance, laminate flooring, 2 bedrooms, separate laundry, SS appliances, 4pc bath w/ tile floors, quartz countertops, separate furnace/HRV unit. Additional bedroom in basement w/ 4pc ensuite that is in the owners side, but is being presently rented to tenant along with basement suite. Coming to your park backing yard, w/ upgraded metal fencing, oversized composite deck w/ glass aluminum railing, glass privacy screen, & BBQ gas line. Double attached heated garage w/ high ceilings, upgraded triple car driveway, security cameras, 2ft concrete apron around the home. B'ment rent $1700 (id:41462)
Property Details
| MLS® Number | SK014432 |
| Property Type | Single Family |
| Neigbourhood | Aspen Ridge |
| Features | Corner Site, Rectangular |
| Structure | Deck |
Building
| Bathroom Total | 5 |
| Bedrooms Total | 7 |
| Appliances | Washer, Refrigerator, Dishwasher, Dryer, Microwave, Freezer, Oven - Built-in, Humidifier, Window Coverings, Garage Door Opener Remote(s), Hood Fan, Central Vacuum - Roughed In, Stove |
| Architectural Style | 2 Level |
| Basement Development | Finished |
| Basement Type | Full (finished) |
| Constructed Date | 2021 |
| Cooling Type | Central Air Conditioning |
| Fireplace Fuel | Gas |
| Fireplace Present | Yes |
| Fireplace Type | Conventional |
| Heating Fuel | Natural Gas |
| Heating Type | Forced Air |
| Stories Total | 2 |
| Size Interior | 2,619 Ft2 |
| Type | House |
Parking
| Attached Garage | |
| Heated Garage | |
| Parking Space(s) | 5 |
Land
| Acreage | No |
| Size Frontage | 40 Ft |
| Size Irregular | 40x160 |
| Size Total Text | 40x160 |
Rooms
| Level | Type | Length | Width | Dimensions |
|---|---|---|---|---|
| Second Level | Laundry Room | 10 ft | 10 ft | 10 ft x 10 ft |
| Second Level | Primary Bedroom | 15 ft | 15 ft | 15 ft x 15 ft |
| Second Level | 4pc Ensuite Bath | Measurements not available | ||
| Second Level | Bedroom | 13 ft ,8 in | 11 ft ,10 in | 13 ft ,8 in x 11 ft ,10 in |
| Second Level | 4pc Bathroom | Measurements not available | ||
| Second Level | Bedroom | 11 ft ,1 in | 12 ft ,10 in | 11 ft ,1 in x 12 ft ,10 in |
| Second Level | Bonus Room | 11 ft ,1 in | 12 ft | 11 ft ,1 in x 12 ft |
| Basement | Kitchen | 13 ft ,8 in | 8 ft | 13 ft ,8 in x 8 ft |
| Basement | Living Room | 13 ft ,8 in | 11 ft | 13 ft ,8 in x 11 ft |
| Basement | Bedroom | 9 ft ,8 in | 9 ft | 9 ft ,8 in x 9 ft |
| Basement | Other | Measurements not available | ||
| Basement | Laundry Room | Measurements not available | ||
| Basement | Bedroom | 9 ft ,8 in | 10 ft | 9 ft ,8 in x 10 ft |
| Basement | 4pc Bathroom | Measurements not available | ||
| Basement | Bedroom | 14 ft | 9 ft | 14 ft x 9 ft |
| Basement | Other | 14 ft | 5 ft | 14 ft x 5 ft |
| Basement | 4pc Bathroom | Measurements not available | ||
| Main Level | Kitchen | 14 ft | 17 ft | 14 ft x 17 ft |
| Main Level | Living Room | 16 ft | 15 ft ,8 in | 16 ft x 15 ft ,8 in |
| Main Level | Dining Room | 13 ft ,9 in | 10 ft | 13 ft ,9 in x 10 ft |
| Main Level | Foyer | 7 ft ,10 in | 10 ft ,3 in | 7 ft ,10 in x 10 ft ,3 in |
| Main Level | Bedroom | 10 ft | 10 ft ,4 in | 10 ft x 10 ft ,4 in |
| Main Level | 4pc Bathroom | Measurements not available | ||
| Main Level | Other | 8 ft ,10 in | 6 ft | 8 ft ,10 in x 6 ft |
Contact Us
Contact us for more information

Mitchell Stretch
Salesperson
https://derrickstretch.point2agent.com/
https://www.facebook.com/DerrickStretchRealtyInc/
https://twitter.com/D_StretchRealty
3032 Louise Street
Saskatoon, Saskatchewan S7J 3L8

Derrick Stretch
Broker
https://www.facebook.com/DerrickStretchRealtyInc/
https://twitter.com/D_StretchRealty
3032 Louise Street
Saskatoon, Saskatchewan S7J 3L8



