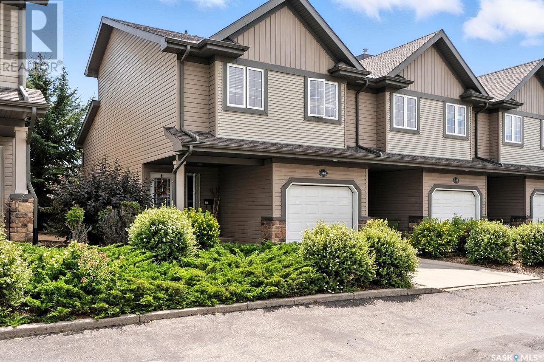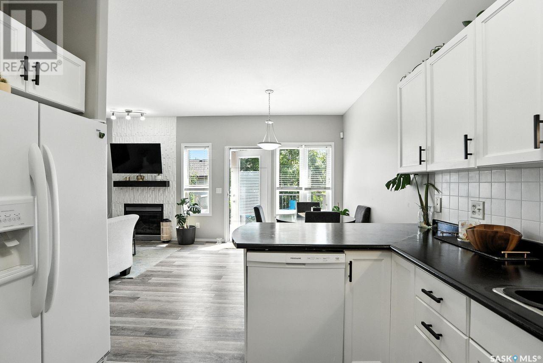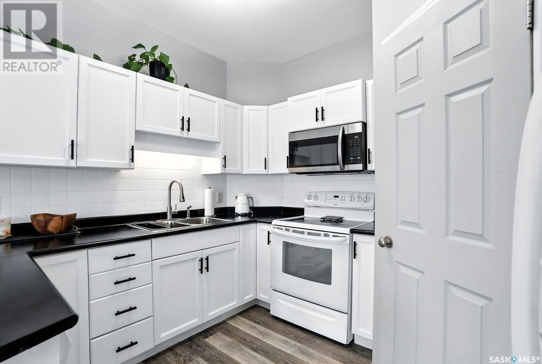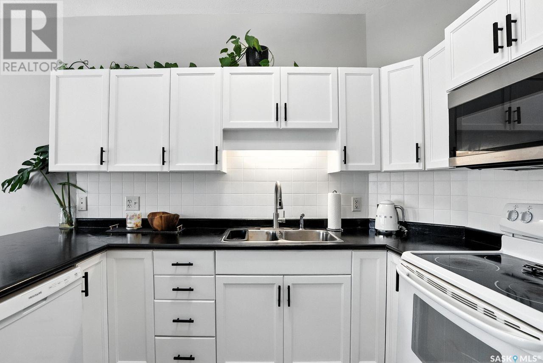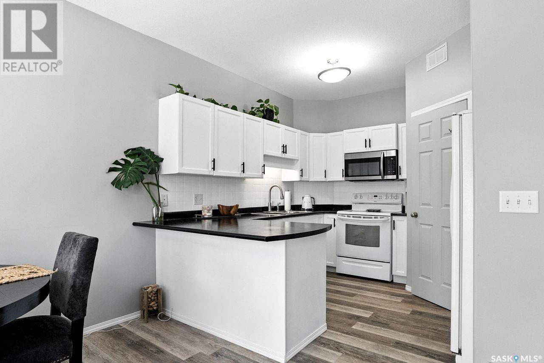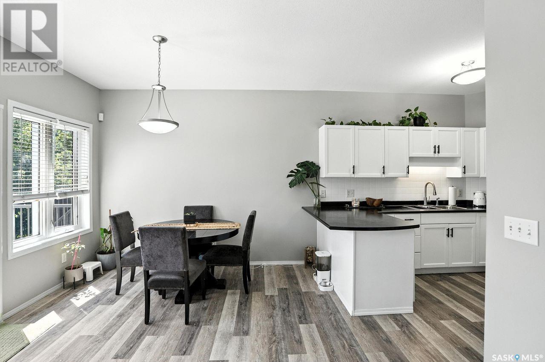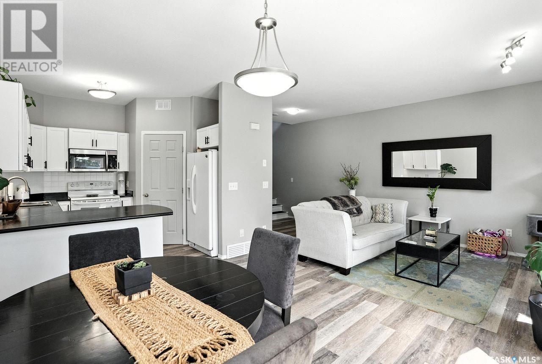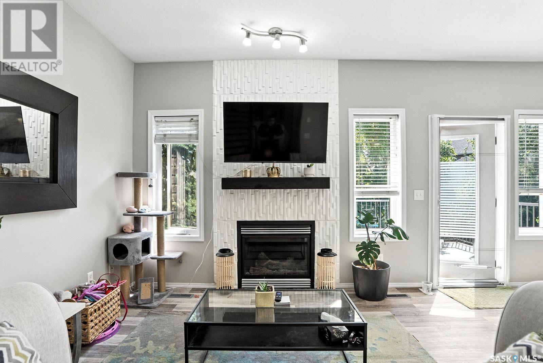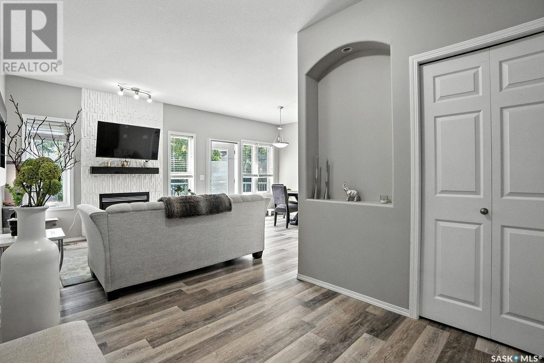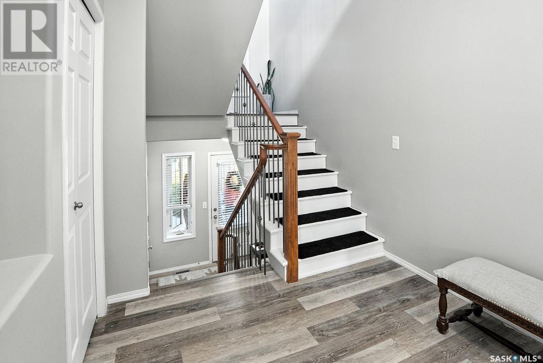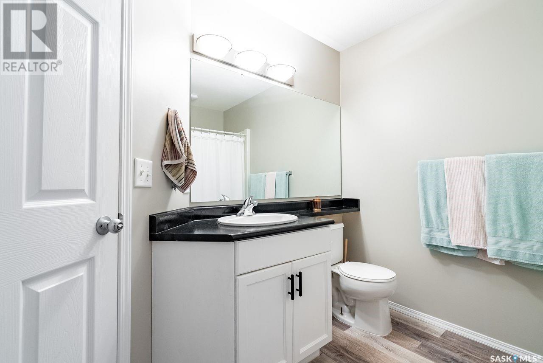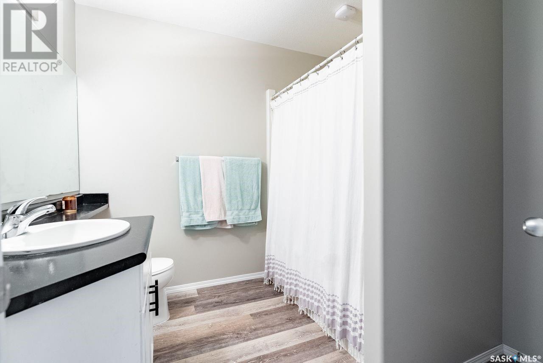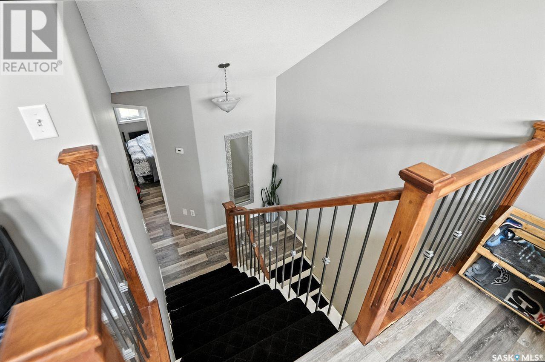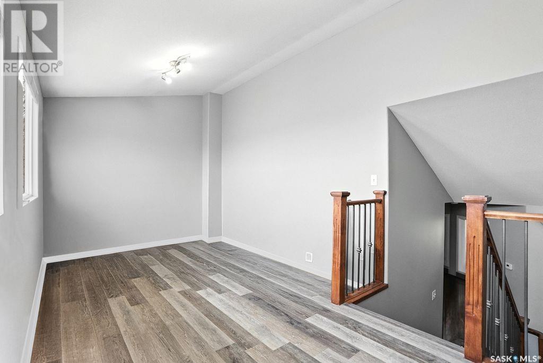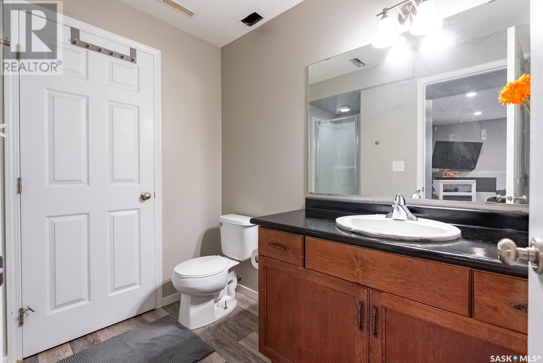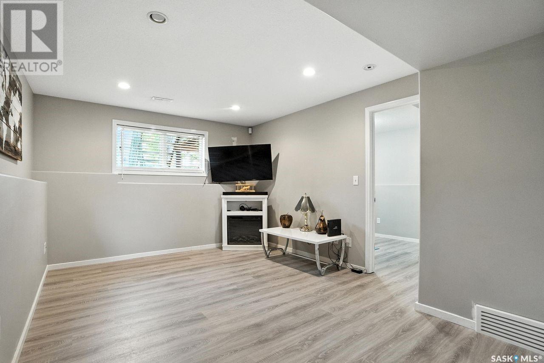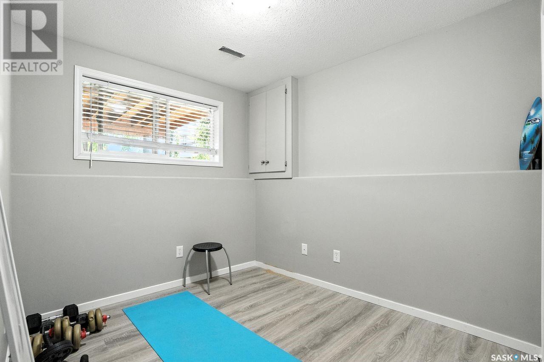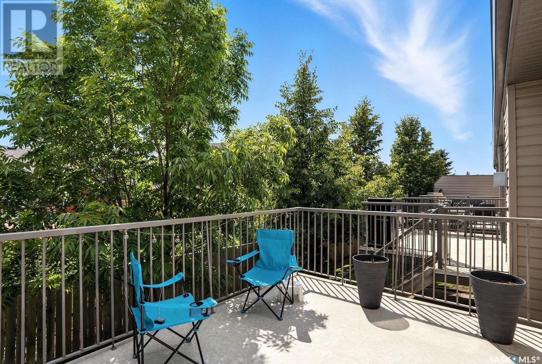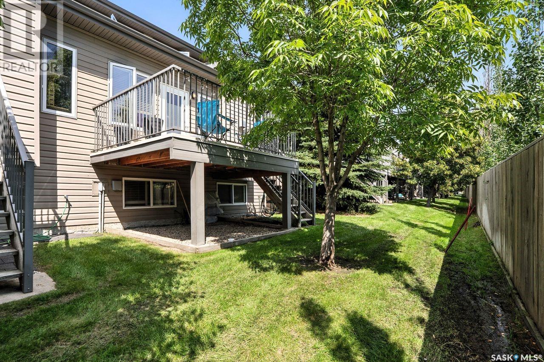144 615 Stensrud Road Saskatoon, Saskatchewan S7W 0A1
$379,900Maintenance,
$440 Monthly
Maintenance,
$440 MonthlyWelcome to Willow Greene a private gated townhouse community in the sought after Willowgrove neighborhood. Within walking distance to Willowgrove school and Willowgrove square. Look no further for a townhouse with a large square footage and lots of space. Walk in and up to the main level that features all new vinyl plank flooring, an open concept living, dining and kitchen area and plenty of counterspace and cabinetry. From your dining room you can walk out onto a south facing balcony with plenty of sun and mature trees for privacy. The second level has new vinyl plank flooring with features a primary bedroom with walk in closet, secondary bedroom and a 4 piece washroom. The third level features an open LOFT area that can have multiple uses included a sitting area, family room or additional bedroom. In the basement all new vinyl plank flooring there you will find a family room, bedroom with the second washroom and laundry. Single car attached garage with a concrete drive. Amenities for residents include a secure gate into the development as well as a vistor parking area, well maintained landscaping and trees throughout, you won't want to miss out on the opportunity to live in this well maintained townhouse! Willlowgrove Elementary School and Willowgrove Square steps away. Book your viewing today.... As per the Seller’s direction, all offers will be presented on 2025-08-04 at 5:00 PM (id:41462)
Property Details
| MLS® Number | SK013989 |
| Property Type | Single Family |
| Neigbourhood | Willowgrove |
| Community Features | Pets Allowed With Restrictions |
| Features | Treed |
| Structure | Deck |
Building
| Bathroom Total | 2 |
| Bedrooms Total | 3 |
| Appliances | Washer, Refrigerator, Dishwasher, Dryer, Microwave, Window Coverings, Garage Door Opener Remote(s), Stove |
| Basement Development | Finished |
| Basement Type | Full (finished) |
| Constructed Date | 2007 |
| Construction Style Split Level | Split Level |
| Fireplace Fuel | Gas |
| Fireplace Present | Yes |
| Fireplace Type | Conventional |
| Heating Fuel | Natural Gas |
| Heating Type | Forced Air |
| Size Interior | 1,194 Ft2 |
| Type | Row / Townhouse |
Parking
| Attached Garage | |
| Other | |
| Parking Space(s) | 1 |
Land
| Acreage | No |
| Landscape Features | Lawn, Underground Sprinkler |
Rooms
| Level | Type | Length | Width | Dimensions |
|---|---|---|---|---|
| Second Level | Bedroom | 10 ft | 12 ft | 10 ft x 12 ft |
| Second Level | Bedroom | 9 ft ,2 in | 11 ft | 9 ft ,2 in x 11 ft |
| Second Level | 4pc Bathroom | Measurements not available | ||
| Basement | Family Room | 12 ft | 14 ft | 12 ft x 14 ft |
| Basement | 3pc Bathroom | Measurements not available | ||
| Basement | Bedroom | 5 ft | 10 ft | 5 ft x 10 ft |
| Main Level | Kitchen | 10 ft | 8 ft | 10 ft x 8 ft |
| Main Level | Dining Room | 8 ft | 11 ft | 8 ft x 11 ft |
| Main Level | Living Room | 11 ft ,5 in | 12 ft ,5 in | 11 ft ,5 in x 12 ft ,5 in |
| Loft | Loft | 10 ft | 18 ft | 10 ft x 18 ft |
Contact Us
Contact us for more information
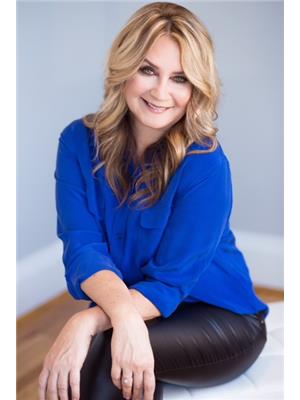
Caroline Jacobucci
Salesperson
#250 1820 8th Street East
Saskatoon, Saskatchewan S7H 0T6



