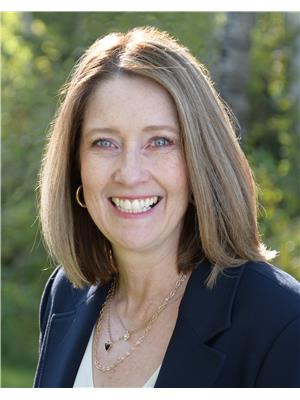1438 2nd Street E Prince Albert, Saskatchewan S6V 0H5
$339,900
Beautifully upgraded and move-in ready, this five-bedroom, two-bathroom home is tucked away on a quiet crescent in a desirable East Flat neighbourhood near schools. The bright kitchen offers a modern tile backsplash and quartz countertops, while the main floor showcases hardwood and ceramic tile flooring, with three bedrooms. The finished basement includes vinyl plank and ceramic tile floors, two more bedrooms, a spacious family room, second bathroom, laundry, and storage space. Shingles were replaced in 2024 for peace of mind. Windows have been updated to PVC. Enjoy the versatility of a screened-in summer sunroom that easily converts to a carport in winter, plus a newer 24' x 24' detached garage for year-round convenience. (id:41462)
Property Details
| MLS® Number | SK011743 |
| Property Type | Single Family |
| Neigbourhood | East Flat |
| Features | Treed, Lane, Rectangular |
Building
| Bathroom Total | 2 |
| Bedrooms Total | 5 |
| Appliances | Washer, Refrigerator, Dishwasher, Dryer, Window Coverings, Garage Door Opener Remote(s), Hood Fan, Storage Shed, Stove |
| Architectural Style | Bungalow |
| Basement Development | Finished |
| Basement Type | Full (finished) |
| Constructed Date | 1971 |
| Heating Fuel | Natural Gas |
| Heating Type | Forced Air |
| Stories Total | 1 |
| Size Interior | 1,058 Ft2 |
| Type | House |
Parking
| Detached Garage | |
| Carport | |
| Parking Space(s) | 5 |
Land
| Acreage | No |
| Fence Type | Fence |
| Landscape Features | Lawn |
| Size Frontage | 49 Ft ,5 In |
| Size Irregular | 0.15 |
| Size Total | 0.15 Ac |
| Size Total Text | 0.15 Ac |
Rooms
| Level | Type | Length | Width | Dimensions |
|---|---|---|---|---|
| Basement | Family Room | 12'9 x 25'10 | ||
| Basement | Bedroom | 10'9 x 14'7 | ||
| Basement | Bedroom | 7'11 x 11'7 | ||
| Basement | 4pc Bathroom | 4'7 x 7'7 | ||
| Basement | Laundry Room | 6'9 x 11'0 | ||
| Basement | Other | 12'2 x 10'9 | ||
| Main Level | Living Room | 11'9 x 15'6 | ||
| Main Level | Dining Room | 8'8 x 12'4 | ||
| Main Level | Kitchen | 8'2 x 9'8 | ||
| Main Level | Bedroom | 10'2 x 11'2 | ||
| Main Level | Bedroom | 7'10 x 11'10 | ||
| Main Level | Bedroom | 8'6 x 10'2 | ||
| Main Level | 4pc Bathroom | 6'11 x 7'1 |
Contact Us
Contact us for more information

Glenda Oleksyn
Salesperson
https://glendao.com/
310 Wellman Lane - #210
Saskatoon, Saskatchewan S7T 0J1






































