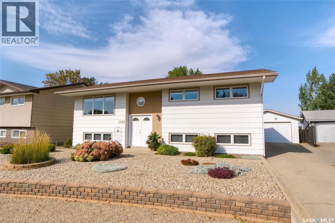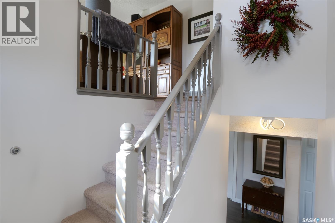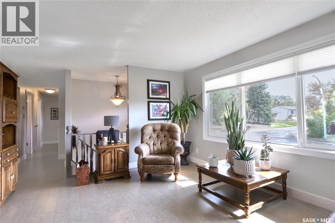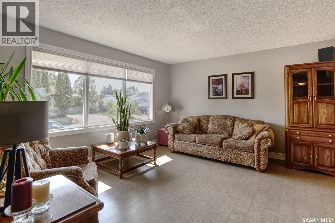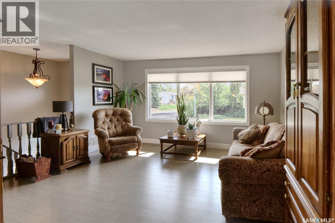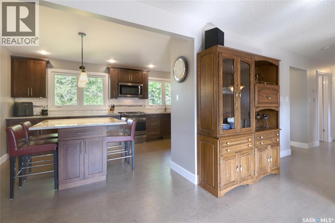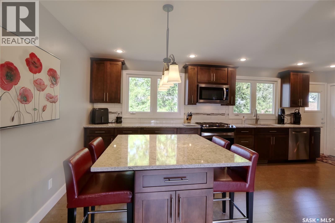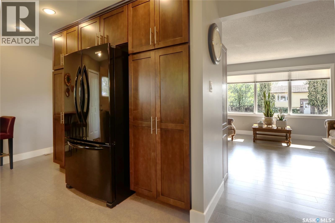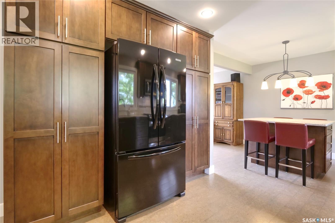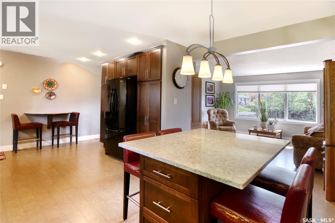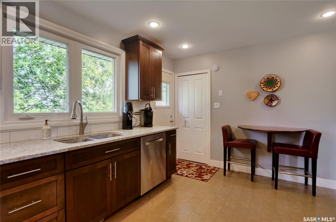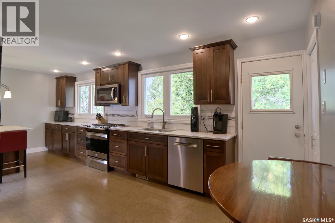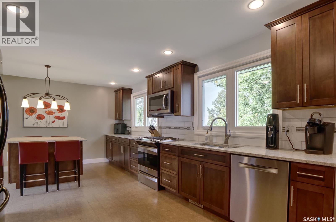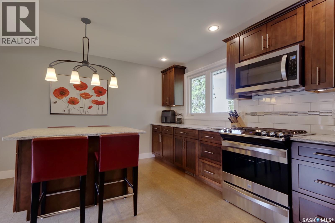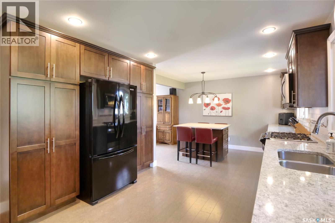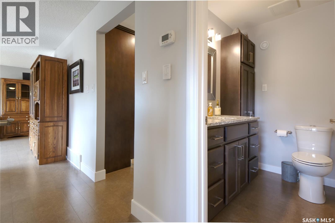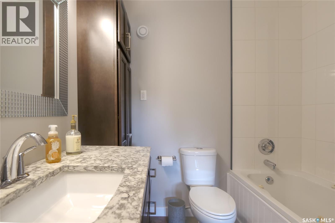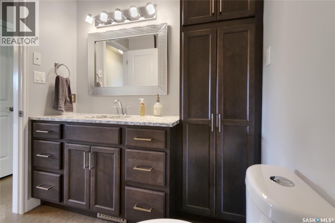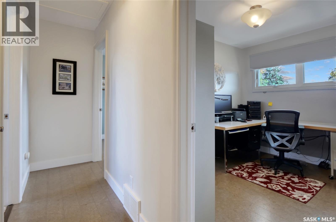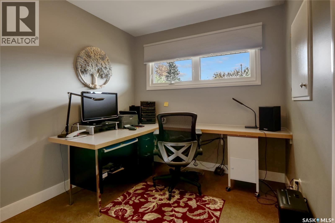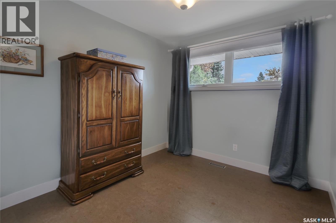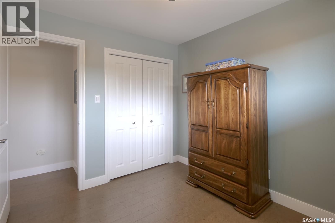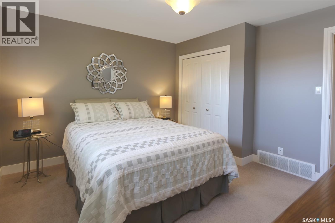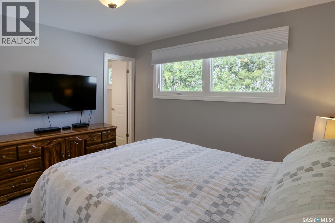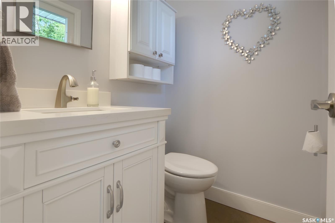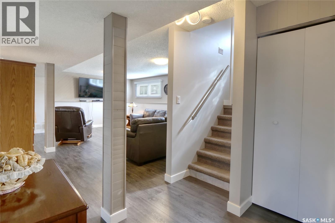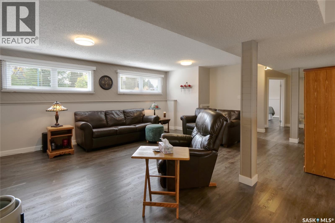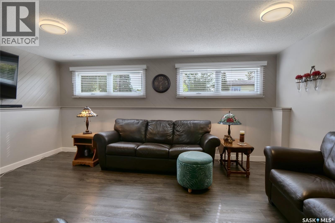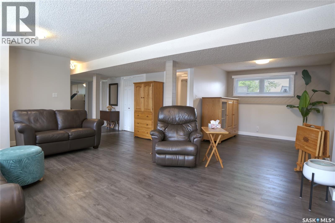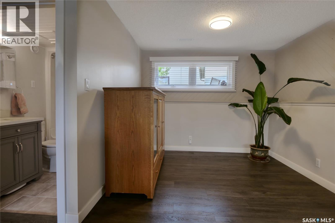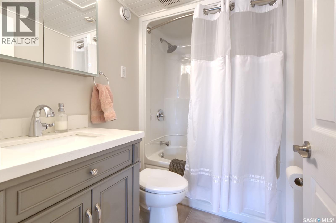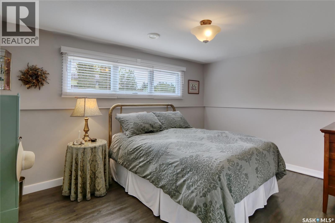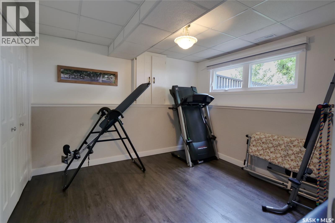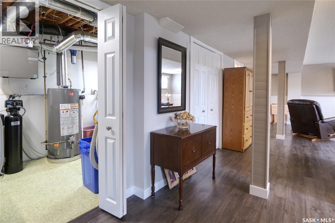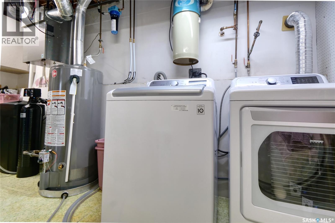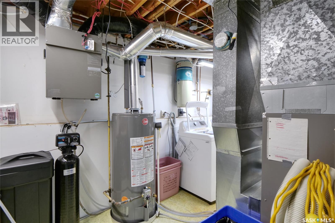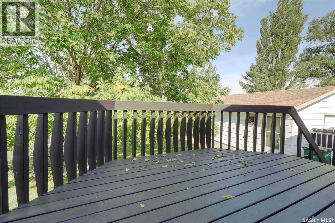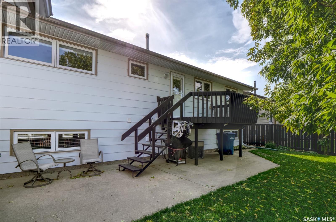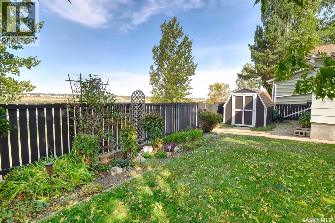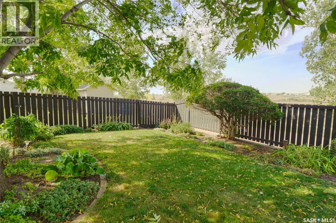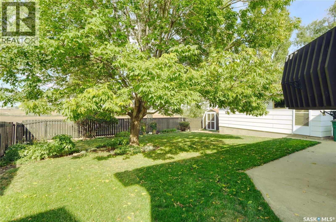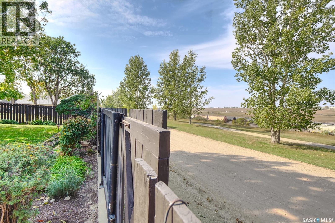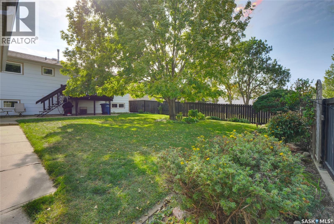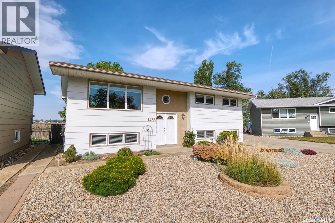1435 Sioux Crescent Sw Moose Jaw, Saskatchewan S6H 7C8
$419,900
You and your family will love to come home to 1435 Sioux Crescent! Beautifully presented in every way, this spacious bi-level home will appeal to discerning Buyers, offering a move-in-ready home in a great location! The spacious, south-facing living room flows to a gorgeous custom-designed kitchen with quartz countertops, a large island with seating, a gas range, an attached bistro table, plus beautiful views as you step onto the deck! Stepping down the hall, we find a beautiful bath with a jet tub & more custom cabinetry! Across the hall a bedroom has been set up with a built-in desk! The primary bedroom has a 2-piece en-suite, of course! Another spacious bedroom completes the level! Downstairs, you will love the fully finished, natural light-filled space! A large family room for casual entertainment with a games nook is perfect for your family! There are 2 more large bedrooms, & yet another full bath! The laundry/utility room plus storage area complete the lower level! Outdoor lifestyle is amazing with the backyard deck with natural gas BBQ hook-up that steps to a large patio space, fenced, & lovely landscaping, plus beautiful views to enjoy! Yes, there is a garage with an insulated workspace (the generator located in the garage is included!). Just a few features include: xeriscaped front yard, shed, C/A, C/V, Water Softener, UGS in backyard, fenced backyard, 19X22 garage, Air Exchanger, 5 bedrooms, 3 baths, over 1075 sq/ft on main floor, fully finished lower level, updated kitchen & baths, updated windows, lighting, flooring,...too many to list! Be sure to view the 3D scan of the great floor plan & 360s of the outdoor spaces! Defining an immaculate presentation, this is a must see home! (id:41462)
Property Details
| MLS® Number | SK019158 |
| Property Type | Single Family |
| Neigbourhood | Westmount/Elsom |
| Features | Treed, Irregular Lot Size |
| Structure | Deck, Patio(s) |
Building
| Bathroom Total | 3 |
| Bedrooms Total | 5 |
| Appliances | Washer, Refrigerator, Dishwasher, Dryer, Microwave, Freezer, Window Coverings, Garage Door Opener Remote(s), Storage Shed, Stove |
| Architectural Style | Bi-level |
| Basement Development | Finished |
| Basement Type | Full (finished) |
| Constructed Date | 1977 |
| Cooling Type | Central Air Conditioning, Air Exchanger |
| Heating Fuel | Natural Gas |
| Heating Type | Forced Air |
| Size Interior | 1,083 Ft2 |
| Type | House |
Parking
| Detached Garage | |
| Parking Space(s) | 3 |
Land
| Acreage | No |
| Fence Type | Fence |
| Landscape Features | Lawn, Underground Sprinkler |
| Size Frontage | 45 Ft ,3 In |
| Size Irregular | 6534.00 |
| Size Total | 6534 Sqft |
| Size Total Text | 6534 Sqft |
Rooms
| Level | Type | Length | Width | Dimensions |
|---|---|---|---|---|
| Basement | Family Room | 20 ft | 16 ft ,4 in | 20 ft x 16 ft ,4 in |
| Basement | Dining Nook | 10 ft ,8 in | 8 ft ,9 in | 10 ft ,8 in x 8 ft ,9 in |
| Basement | 4pc Bathroom | 7 ft ,11 in | 4 ft ,11 in | 7 ft ,11 in x 4 ft ,11 in |
| Basement | Laundry Room | 20 ft ,6 in | 8 ft | 20 ft ,6 in x 8 ft |
| Basement | Bedroom | 11 ft ,4 in | 11 ft ,6 in | 11 ft ,4 in x 11 ft ,6 in |
| Basement | Bedroom | 11 ft ,6 in | 11 ft ,4 in | 11 ft ,6 in x 11 ft ,4 in |
| Main Level | Foyer | 6 ft ,5 in | 4 ft ,4 in | 6 ft ,5 in x 4 ft ,4 in |
| Main Level | Living Room | 12 ft ,7 in | 25 ft ,2 in | 12 ft ,7 in x 25 ft ,2 in |
| Main Level | Dining Room | 12 ft ,5 in | 8 ft ,1 in | 12 ft ,5 in x 8 ft ,1 in |
| Main Level | Kitchen | 13 ft ,4 in | 12 ft ,2 in | 13 ft ,4 in x 12 ft ,2 in |
| Main Level | 3pc Bathroom | 7 ft ,2 in | 7 ft ,6 in | 7 ft ,2 in x 7 ft ,6 in |
| Main Level | Bedroom | 8 ft ,10 in | 10 ft ,8 in | 8 ft ,10 in x 10 ft ,8 in |
| Main Level | Primary Bedroom | 12 ft | 12 ft ,1 in | 12 ft x 12 ft ,1 in |
| Main Level | 2pc Ensuite Bath | 5 ft ,11 in | 4 ft ,4 in | 5 ft ,11 in x 4 ft ,4 in |
| Main Level | Bedroom | 8 ft ,2 in | 10 ft ,6 in | 8 ft ,2 in x 10 ft ,6 in |
Contact Us
Contact us for more information

Laurie Lunde
Associate Broker
https://www.laurielunde.com/
4420 Albert Street
Regina, Saskatchewan S4S 6B4



