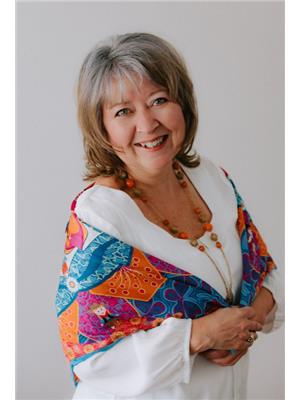1433 Besnard Drive Martensville, Saskatchewan S0K 2T1
$480,000
Beautiful Home with Fully Finished 4-Bed, 4-Bath Home with Triple Garage & Suite Potential in Lake Vista, Martensville SK. Welcome to this beautifully upgraded 1,469 sq. ft. two-storey home in the heart of Lake Vista, Martensville. With 4 bedrooms, 4 bathrooms, and a fully finished basement featuring a spacious family room, this home offers space and flexibility for growing families or multi-generational living. The bright main floor showcases a stylish kitchen with stainless steel appliances, granite countertops, tile backsplash, and an open layout perfect for entertaining. Upstairs, the primary suite includes a walk-in closet, 4-piece ensuite, and laundry chute to the main floor laundry room for ultimate convenience. The basement adds even more value with a cozy family room, additional bedroom and bathroom — plus a separate side entrance making it guest ready or suite-ready for future development. Outside, enjoy a rare triple detached garage, pergola, hot tub pad, concrete walkway, and covered front and back decks for year-round enjoyment. Located close to schools, parks, and trails — this home is the full package. Don’t miss your chance to see it in person — join us at the open house this Sunday from 1:00–3:00 PM! Homes like this don’t last long — book your private showing today!... As per the Seller’s direction, all offers will be presented on 2025-08-27 at 5:00 PM (id:41462)
Property Details
| MLS® Number | SK016370 |
| Property Type | Single Family |
| Features | Treed, Irregular Lot Size, Sump Pump |
| Structure | Deck, Patio(s) |
Building
| Bathroom Total | 4 |
| Bedrooms Total | 4 |
| Appliances | Washer, Refrigerator, Dishwasher, Dryer, Microwave, Window Coverings, Garage Door Opener Remote(s), Central Vacuum - Roughed In, Stove |
| Architectural Style | 2 Level |
| Basement Development | Finished |
| Basement Type | Full (finished) |
| Constructed Date | 2016 |
| Cooling Type | Central Air Conditioning |
| Heating Fuel | Natural Gas |
| Heating Type | Forced Air |
| Stories Total | 2 |
| Size Interior | 1,469 Ft2 |
| Type | House |
Parking
| Detached Garage | |
| Parking Space(s) | 3 |
Land
| Acreage | No |
| Fence Type | Fence |
| Landscape Features | Lawn, Underground Sprinkler |
| Size Irregular | 4070.80 |
| Size Total | 4070.8 Sqft |
| Size Total Text | 4070.8 Sqft |
Rooms
| Level | Type | Length | Width | Dimensions |
|---|---|---|---|---|
| Second Level | Primary Bedroom | 14' x 12' | ||
| Second Level | 4pc Ensuite Bath | Measurements not available | ||
| Second Level | Bedroom | 11' x 9'2 | ||
| Second Level | Bedroom | 11" x 9'2" | ||
| Second Level | 4pc Bathroom | Measurements not available | ||
| Basement | Family Room | 11'5" x 19'10" | ||
| Basement | Bedroom | 12' x 11' | ||
| Basement | 4pc Bathroom | Measurements not available | ||
| Basement | Other | Measurements not available | ||
| Main Level | Living Room | 14 ft | 12 ft | 14 ft x 12 ft |
| Main Level | Kitchen | 9'9" x 14'2" | ||
| Main Level | Dining Room | 10'5" x 9'3" | ||
| Main Level | 2pc Bathroom | 5 ft | 5 ft x Measurements not available | |
| Main Level | Laundry Room | 5 ft | 5 ft x Measurements not available |
Contact Us
Contact us for more information

Myra Kirk
Salesperson
https://www.myrakirk.com/
https://www.facebook.com/Myra-Kirk-Realty-Executives-Saskatoon-1414893278765477/?fref=ts
https://twitter.com/myra_realtor
3032 Louise Street
Saskatoon, Saskatchewan S7J 3L8



















































