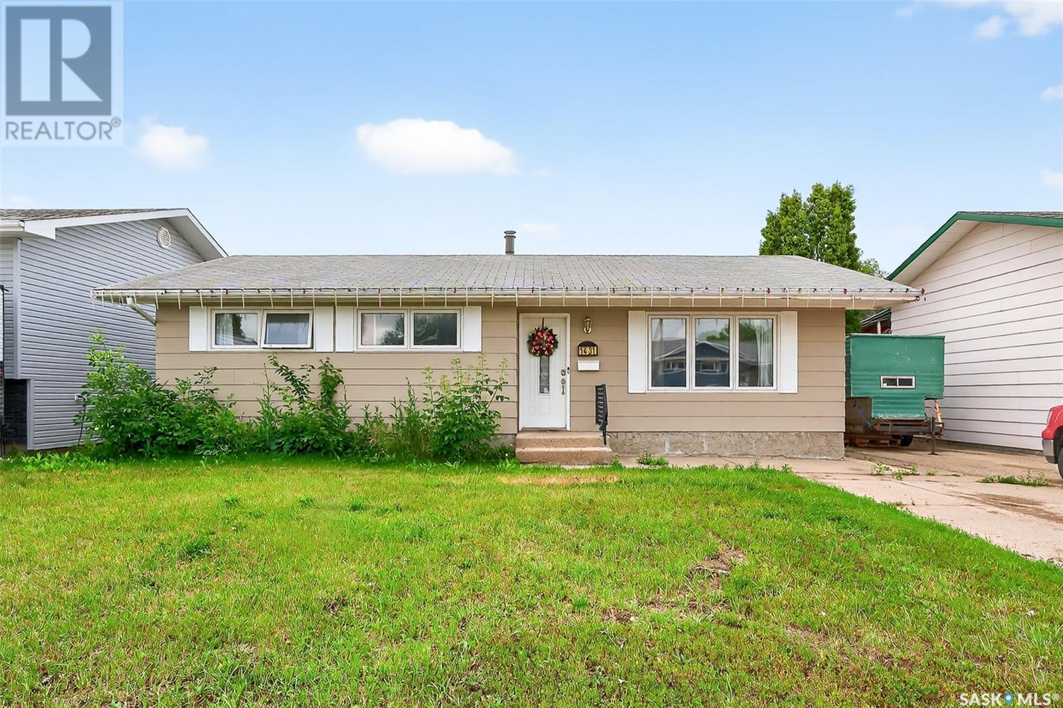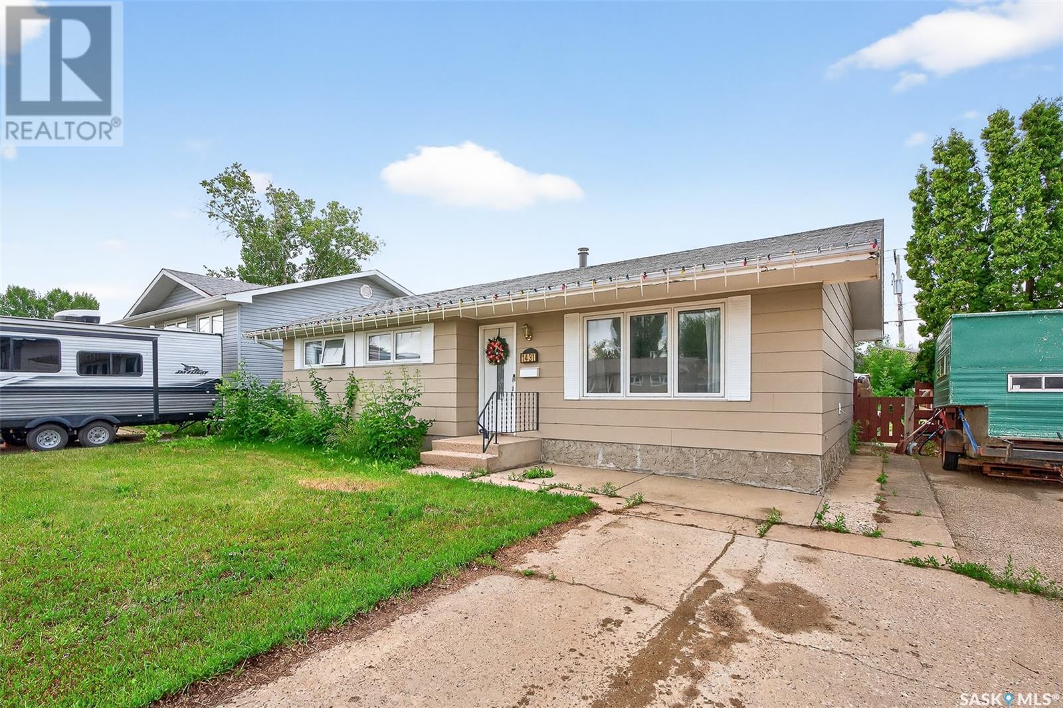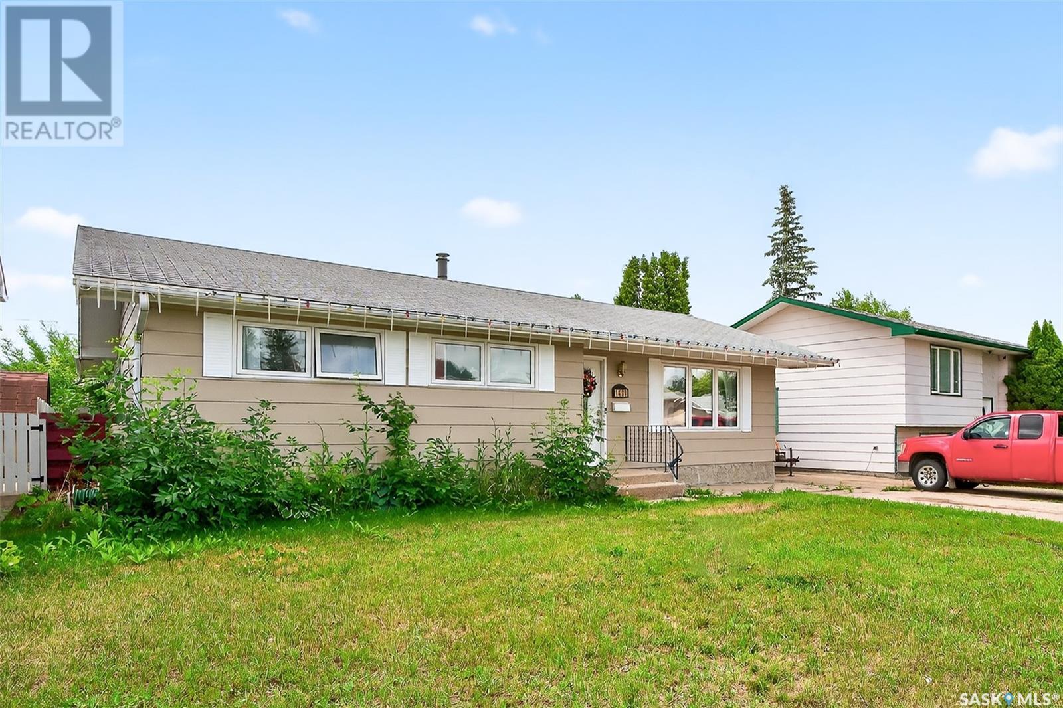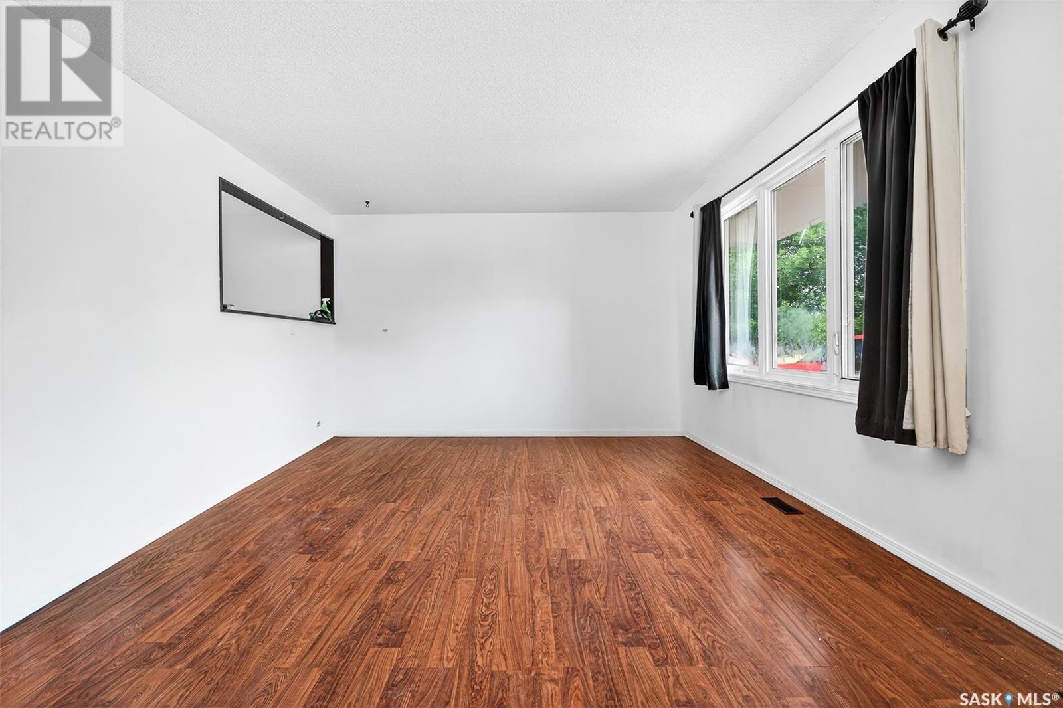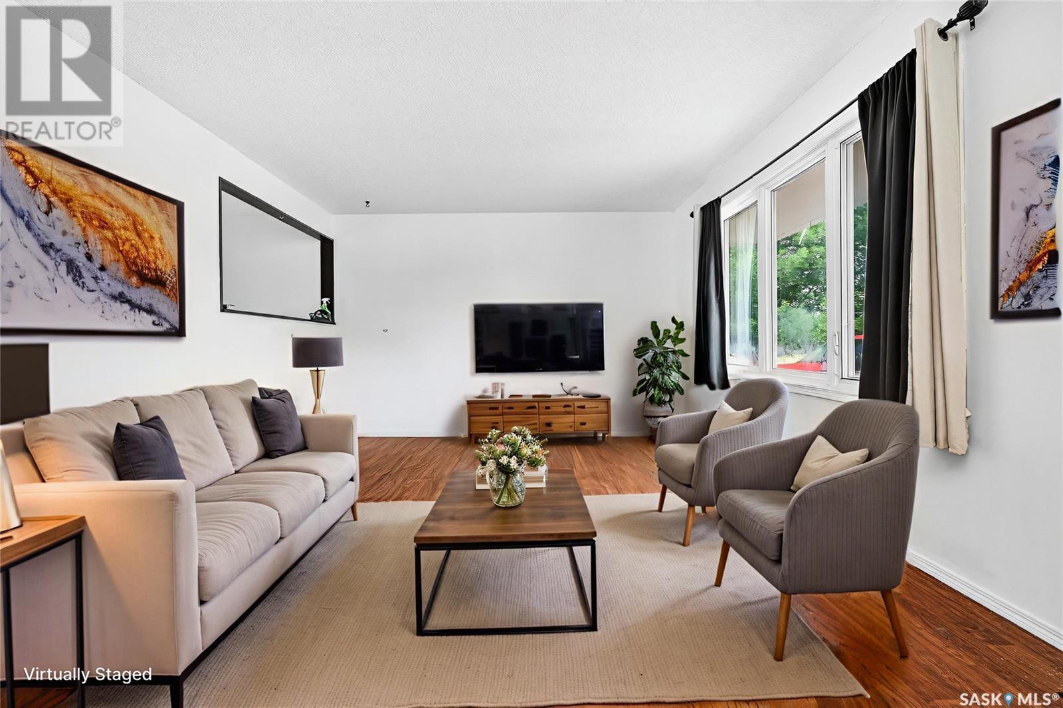1431 Warner Street Moose Jaw, Saskatchewan S6H 6Y5
$227,000
If you are looking for a house without stairs check this one out! This large bungalow boasts just under 1,500 sq.ft - complete with 3 beds and 2 baths all on the main floor as well as a double detached garage! Heading inside you are greeted by a large living room with a large window giving lots of natural light! Off of that we have a U-shaped kitchen and a dedicated dining room with patio doors to your backyard! Down the hall we find 2 good size bedrooms and a 4 piece bath! At the end of the hall we find a large primary with a 2 piece ensuite that also has access to your second living space! The large family room off the back of the house boasts a natural gas fireplace - the perfect spot for the kids to play! Finally we have a large mudroom / laundry room with access to your backyard. Outside we find a fully fenced and private backyard - complete with a patio, small deck, some artificial turf and a 22'x24' garage. There is also a driveway off the front of the home! Located within walking distance to the new school! Reach out today to book your showing! (id:41462)
Property Details
| MLS® Number | SK012105 |
| Property Type | Single Family |
| Neigbourhood | Westmount/Elsom |
| Features | Treed, Lane, Rectangular |
| Structure | Deck, Patio(s) |
Building
| Bathroom Total | 2 |
| Bedrooms Total | 3 |
| Appliances | Washer, Refrigerator, Dishwasher, Dryer, Alarm System, Window Coverings, Garage Door Opener Remote(s), Hood Fan, Storage Shed, Stove |
| Architectural Style | Bungalow |
| Basement Development | Not Applicable |
| Basement Type | Crawl Space (not Applicable) |
| Constructed Date | 1976 |
| Cooling Type | Window Air Conditioner |
| Fire Protection | Alarm System |
| Fireplace Fuel | Gas |
| Fireplace Present | Yes |
| Fireplace Type | Conventional |
| Heating Fuel | Natural Gas |
| Heating Type | Forced Air |
| Stories Total | 1 |
| Size Interior | 1,484 Ft2 |
| Type | House |
Parking
| Detached Garage | |
| Parking Space(s) | 3 |
Land
| Acreage | No |
| Fence Type | Fence |
| Landscape Features | Lawn |
| Size Frontage | 50 Ft |
| Size Irregular | 5500.00 |
| Size Total | 5500 Sqft |
| Size Total Text | 5500 Sqft |
Rooms
| Level | Type | Length | Width | Dimensions |
|---|---|---|---|---|
| Main Level | Living Room | 19'2" x 12'6" | ||
| Main Level | Kitchen | 12'5" x 8'6" | ||
| Main Level | Dining Room | 12'5" x 8' | ||
| Main Level | Other | 17'2" x 6'5" | ||
| Main Level | 4pc Bathroom | 12'5" x 5' | ||
| Main Level | Bedroom | 11'1" x 7'11" | ||
| Main Level | Bedroom | 11'2" x 9'1" | ||
| Main Level | Primary Bedroom | 12'2" x 10'6" | ||
| Main Level | 2pc Ensuite Bath | 7' x 6'11" | ||
| Main Level | Family Room | 20'11" x 17'6" |
Contact Us
Contact us for more information

Matt Brewer
Salesperson
https://www.royallepage.ca/en/agent/saskatchewan/regina/matthewbrewer/85712/
1-24 Chester Road
Moose Jaw, Saskatchewan S6J 1M2



