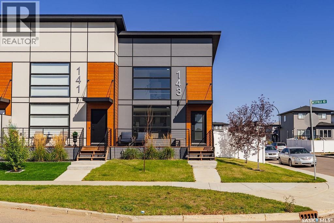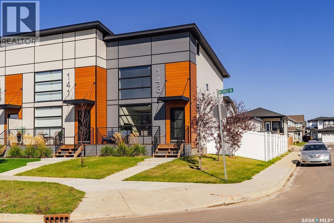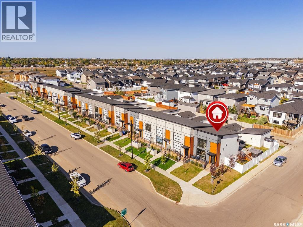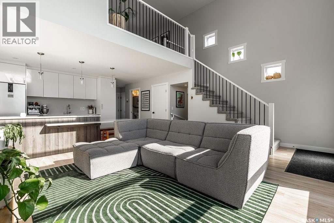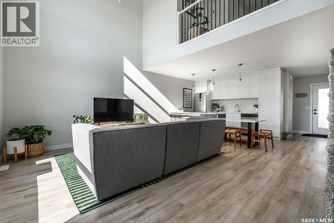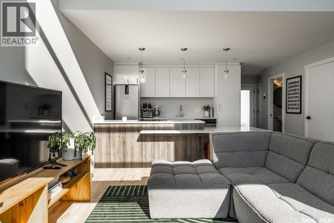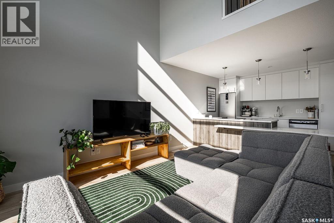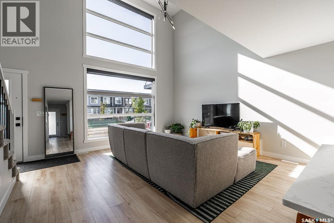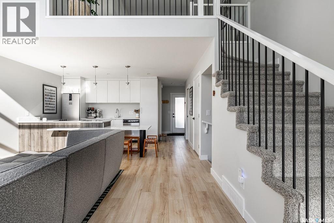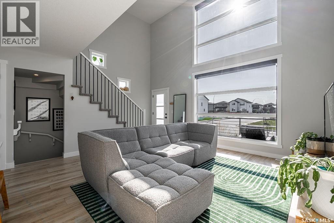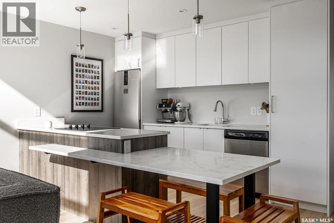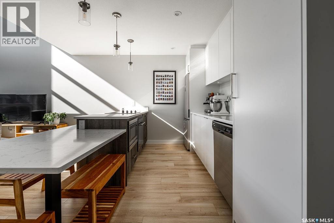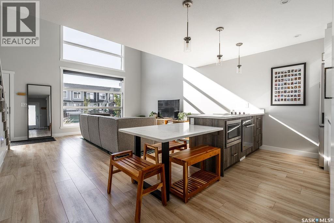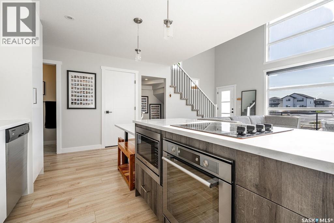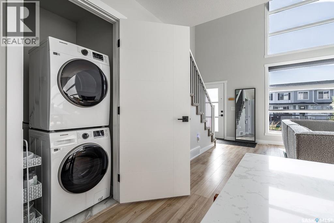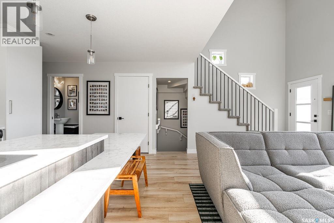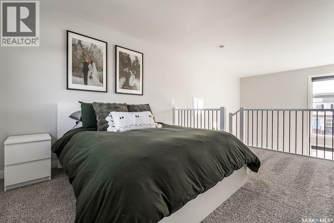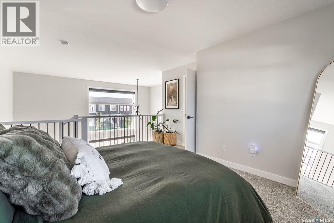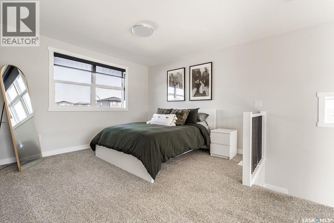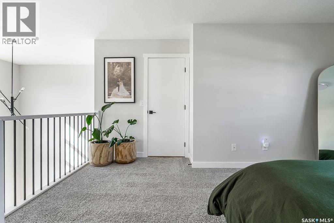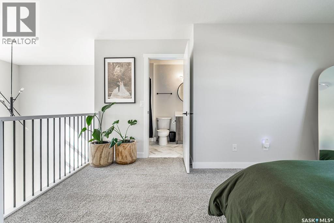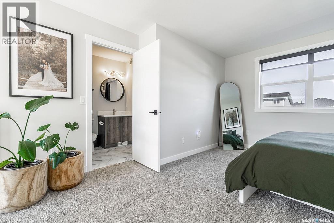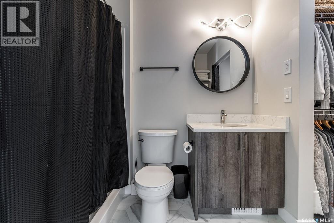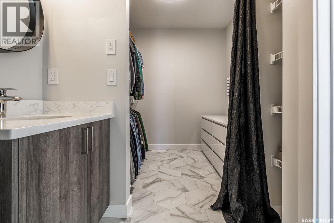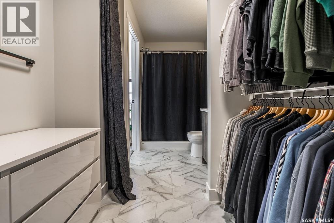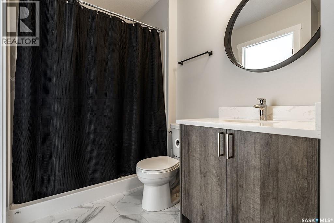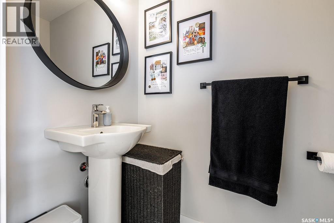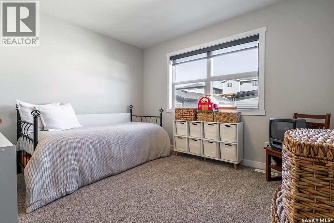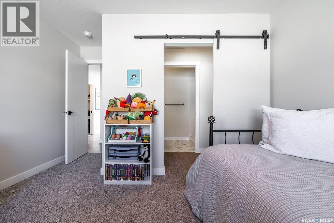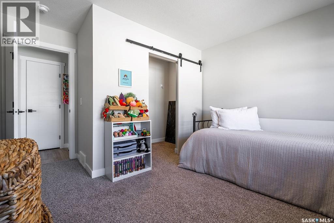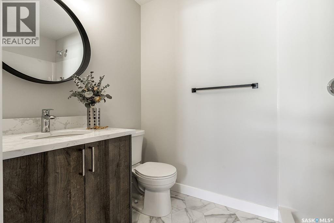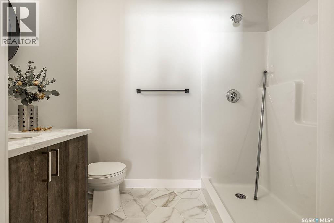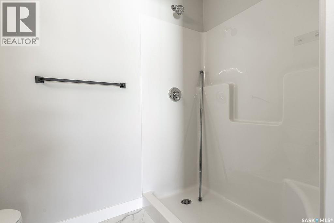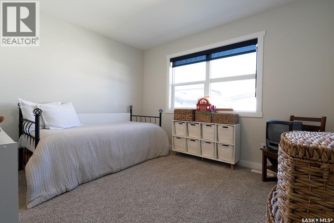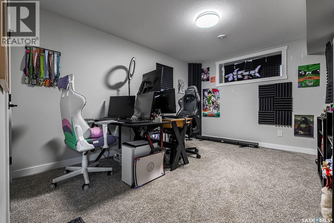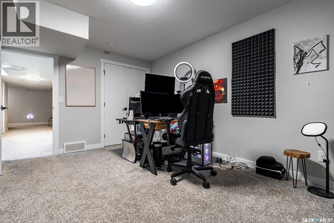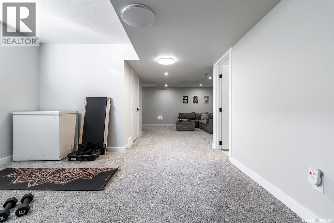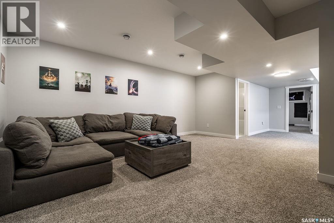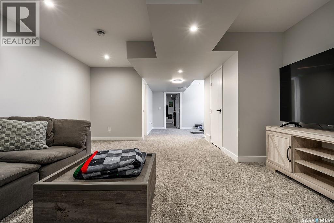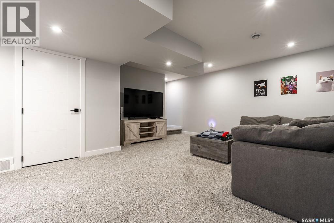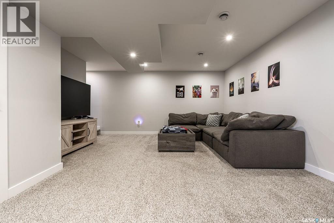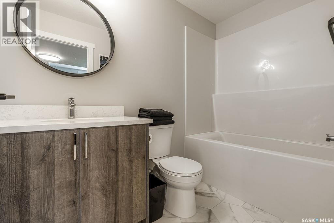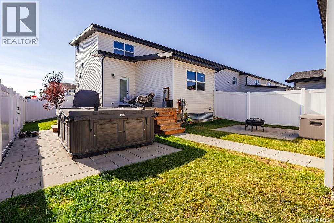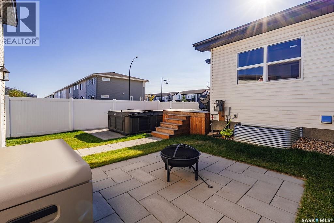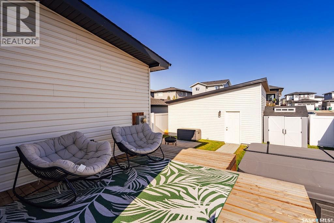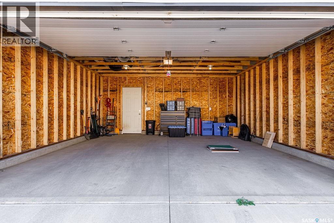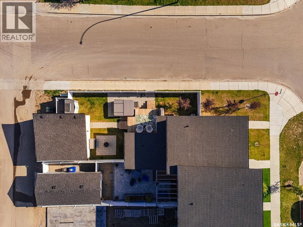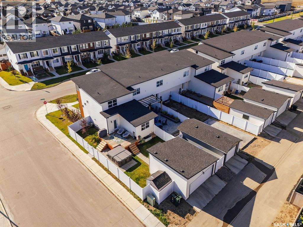143 Westfield Road Saskatoon, Saskatchewan S7V 0T5
$499,900
Welcome to 143 Westfield Rd. in Brighton! This stunning 1082 sq. ft. corner townhouse is filled with natural light thanks to expansive floor-to-ceiling windows and southern exposure. The main floor boasts a bright, open-concept design with a spacious living room featuring a full wall of south-facing windows and remote-controlled electric blinds. The kitchen/dining space offers European-style appliances, an oversized eat-up island. Convenient main floor laundry, a two-piece powder room, and a full primary suite with walk-through closet and three-piece ensuite complete this level. Upstairs, a gorgeous loft overlooks the main floor, creating an airy, light-filled retreat. The second primary bedroom features a three-piece ensuite and large walk-in closet. The fully finished basement offers even more living space with a large family room, games/fitness area, a spacious bedroom, and a four-piece bathroom. Enjoy the oversized backyard that comes with this corner lot, fully fenced with no-maintenance PVC, complete with a large deck and beautiful patio—perfect for entertaining. A double detached garage adds convenience. Located in one of Saskatoon’s most vibrant neighborhoods, this home is steps away from shops, restaurants, theaters, and all the amenities Brighton has to offer. (id:41462)
Open House
This property has open houses!
1:00 pm
Ends at:3:00 pm
2:00 pm
Ends at:4:00 pm
Property Details
| MLS® Number | SK019466 |
| Property Type | Single Family |
| Neigbourhood | Brighton |
| Structure | Deck, Patio(s) |
Building
| Bathroom Total | 4 |
| Bedrooms Total | 3 |
| Appliances | Washer, Refrigerator, Dishwasher, Dryer, Microwave, Oven - Built-in, Window Coverings, Garage Door Opener Remote(s), Storage Shed, Stove |
| Architectural Style | 2 Level |
| Basement Development | Finished |
| Basement Type | Full (finished) |
| Constructed Date | 2023 |
| Heating Fuel | Natural Gas |
| Heating Type | Forced Air |
| Stories Total | 2 |
| Size Interior | 1,082 Ft2 |
| Type | Row / Townhouse |
Parking
| Detached Garage | |
| Parking Space(s) | 2 |
Land
| Acreage | No |
| Fence Type | Fence |
| Landscape Features | Underground Sprinkler |
| Size Frontage | 21 Ft |
| Size Irregular | 21x117 |
| Size Total Text | 21x117 |
Rooms
| Level | Type | Length | Width | Dimensions |
|---|---|---|---|---|
| Basement | Family Room | 14'10 x 18'7 | ||
| Basement | Games Room | 12'7 x 10'3 | ||
| Basement | 4pc Bathroom | - x - | ||
| Basement | Bedroom | 10'9 x 13'7 | ||
| Basement | Other | - x - | ||
| Main Level | Living Room | 15' x 16' | ||
| Main Level | Kitchen/dining Room | 9' x 15'3 | ||
| Main Level | Laundry Room | - x - | ||
| Main Level | 2pc Bathroom | - x - | ||
| Main Level | Primary Bedroom | 10'10 x 11'9 | ||
| Main Level | 3pc Ensuite Bath | - x - | ||
| Loft | Primary Bedroom | 14'4 x 11'7 | ||
| Loft | 3pc Ensuite Bath | - x - |
Contact Us
Contact us for more information

Heather Fritz
Salesperson
https://www.heatherfritz.com/
714 Duchess Street
Saskatoon, Saskatchewan S7K 0R3



