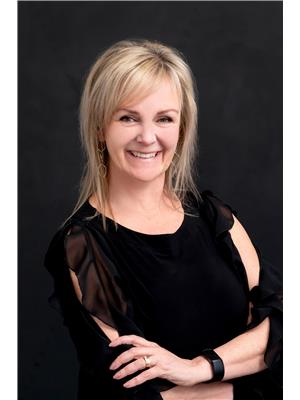143 Childers Crescent Saskatoon, Saskatchewan S7L 3G4
$499,000
Welcome to 143 Childers Crescent. This fantastic 4 bedroom/4 bathroom 2 storey home comes complete with all appliances! The spacious main floor has a large living and dining area with huge windows to the back yard allowing for lots of natural light. The kitchen has plenty of cabinet space, quartz counter tops and a corner pantry for all your kitchen storage needs. Upstairs you'll find three good-sized bedrooms, a 4 piece bath plus an additional 4 pc ensuite and walk-in closet off the primary bedroom. The lower level is finished with a family room/tv room area, a 4th bedroom and a gorgeous 3 pc bathroom. The backyard is a great space to entertain or let the kids or dogs play. Completed with large deck and a perfect spot for a hot tub. Call your REALTOR to view today! (id:41462)
Property Details
| MLS® Number | SK015654 |
| Property Type | Single Family |
| Neigbourhood | Kensington |
| Features | Treed, Rectangular, Sump Pump |
| Structure | Deck |
Building
| Bathroom Total | 4 |
| Bedrooms Total | 4 |
| Appliances | Washer, Refrigerator, Dishwasher, Dryer, Microwave, Window Coverings, Garage Door Opener Remote(s), Central Vacuum - Roughed In, Stove |
| Architectural Style | 2 Level |
| Basement Development | Finished |
| Basement Type | Full (finished) |
| Constructed Date | 2014 |
| Cooling Type | Central Air Conditioning |
| Heating Fuel | Natural Gas |
| Heating Type | Forced Air |
| Stories Total | 2 |
| Size Interior | 1,338 Ft2 |
| Type | House |
Parking
| Attached Garage | |
| Parking Space(s) | 4 |
Land
| Acreage | No |
| Fence Type | Fence |
| Landscape Features | Lawn, Underground Sprinkler |
| Size Frontage | 38 Ft |
| Size Irregular | 38x119 |
| Size Total Text | 38x119 |
Rooms
| Level | Type | Length | Width | Dimensions |
|---|---|---|---|---|
| Second Level | Primary Bedroom | 10'8 x 12'2 | ||
| Second Level | 4pc Ensuite Bath | Measurements not available | ||
| Second Level | Bedroom | 11 ft | 11 ft x Measurements not available | |
| Second Level | Bedroom | 10 ft | Measurements not available x 10 ft | |
| Second Level | 4pc Bathroom | Measurements not available | ||
| Basement | Family Room | 13 ft | 11 ft | 13 ft x 11 ft |
| Basement | Bedroom | 9 ft | 10 ft | 9 ft x 10 ft |
| Basement | 3pc Bathroom | Measurements not available | ||
| Basement | Laundry Room | Measurements not available | ||
| Main Level | Foyer | Measurements not available | ||
| Main Level | Living Room | 11'4 x 14'10 | ||
| Main Level | Kitchen | 11 ft | 11 ft | 11 ft x 11 ft |
| Main Level | Dining Room | 10'6 x 10'2 | ||
| Main Level | 2pc Bathroom | Measurements not available |
Contact Us
Contact us for more information

Cindy Eckart
Salesperson
https://www.facebook.com/CindyEckartBoyesGroupRealtyInc
714 Duchess Street
Saskatoon, Saskatchewan S7K 0R3















































