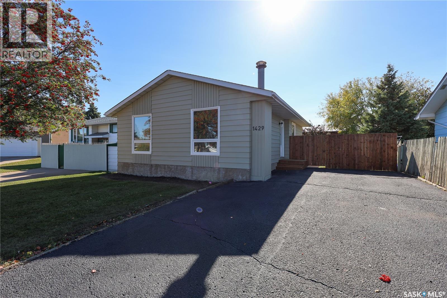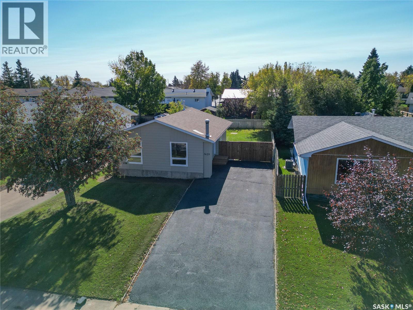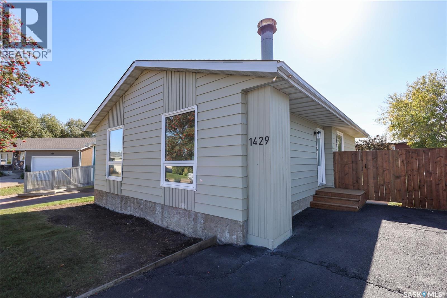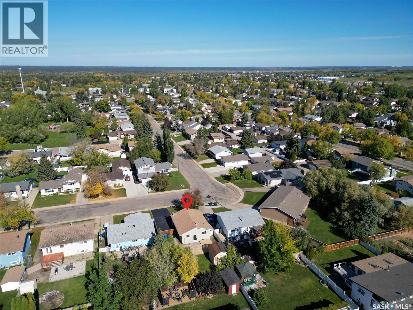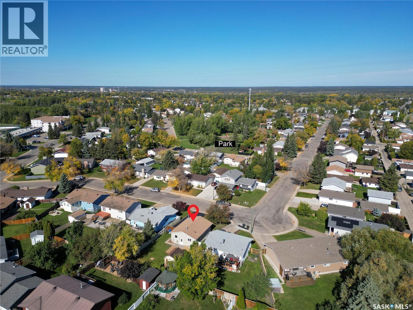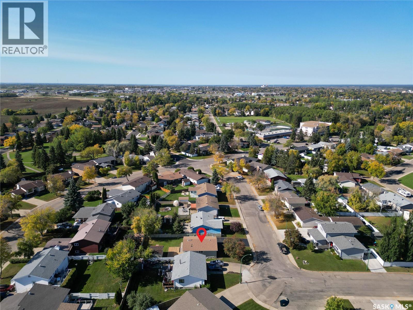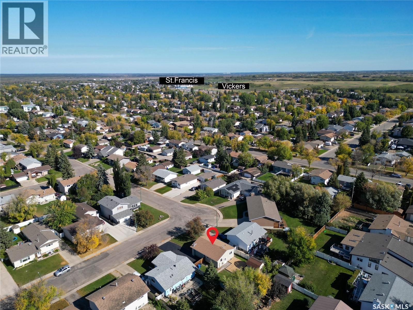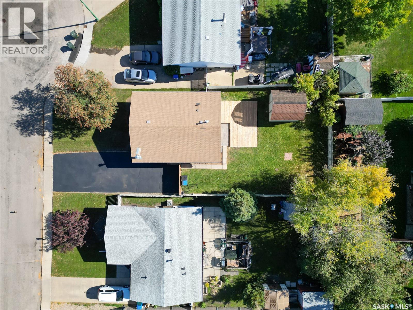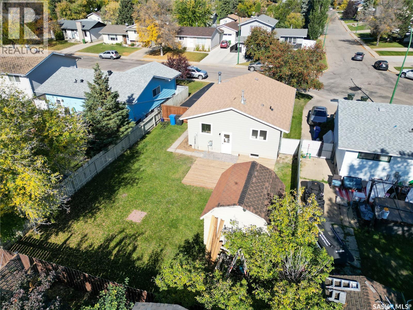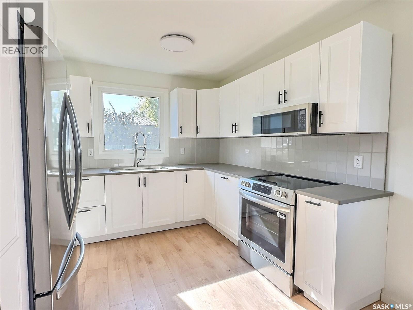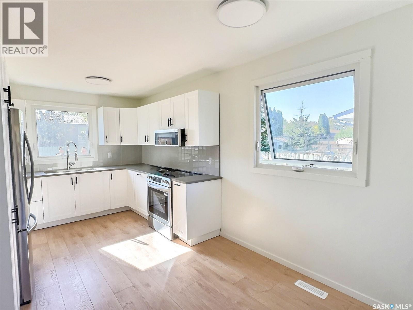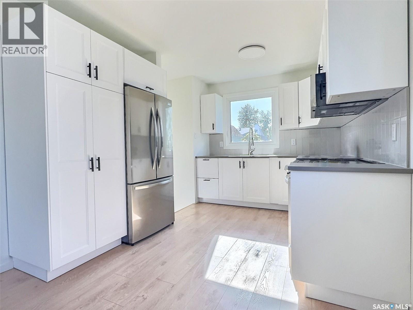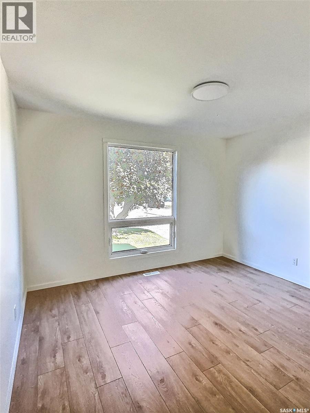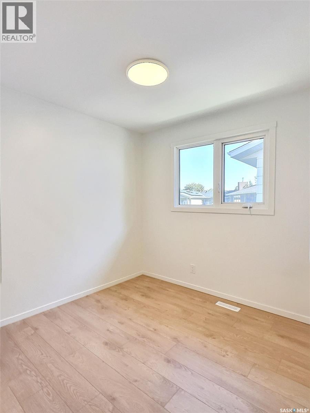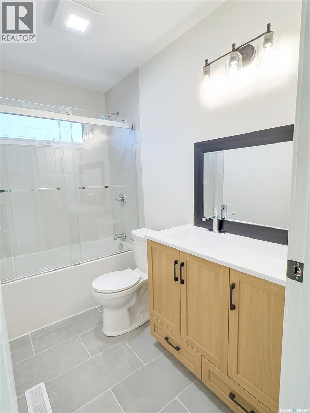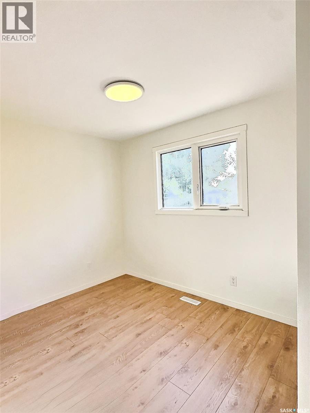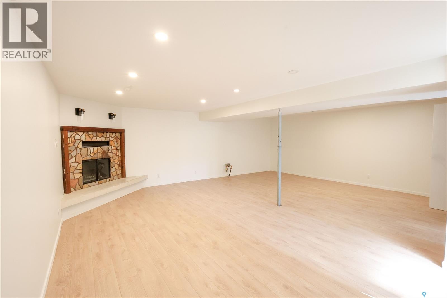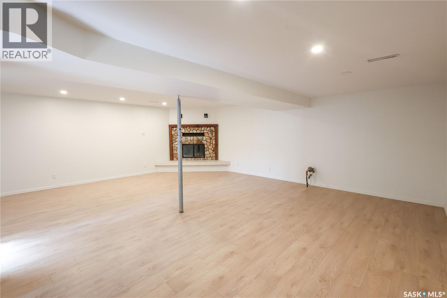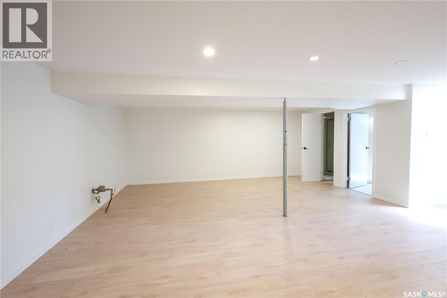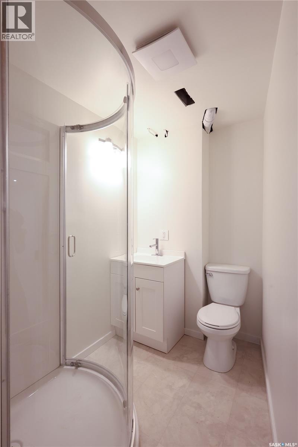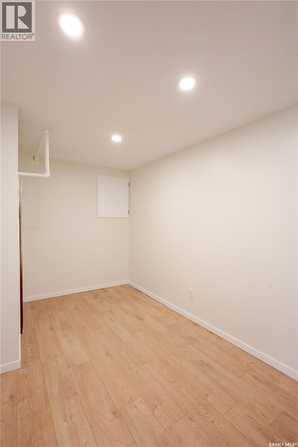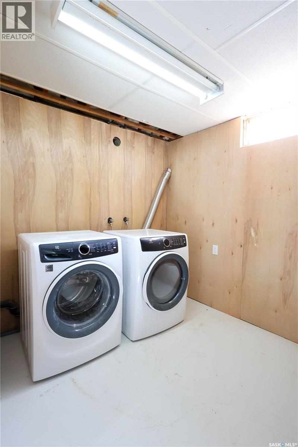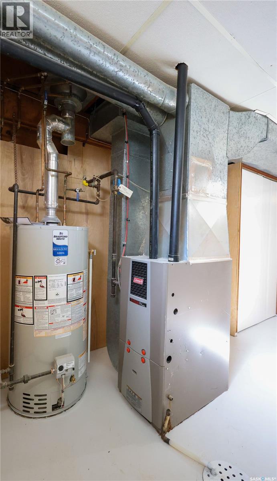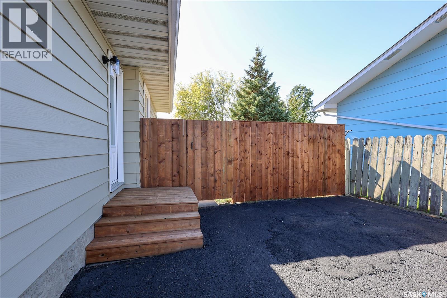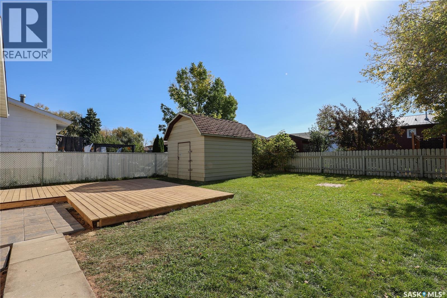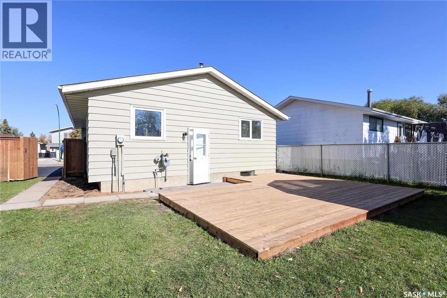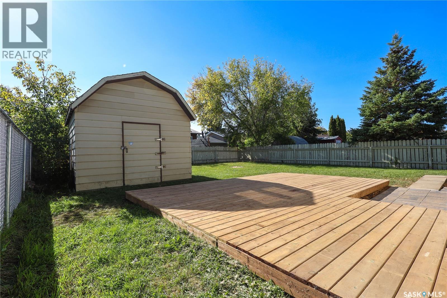1429 Lacroix Crescent Prince Albert, Saskatchewan S6V 6R6
$314,900
Are you looking for a turn key, updated property in a great neighborhood in Prince Albert? if so you better check out 1429 Lacroix Crescent! This property has been completely overhauled and is ready for you to move in and enjoy. The main living space is bright and inviting thanks to the large north facing window, new flooring and fresh paint and trim work. The kitchen is vibrant and modern with all new cabinetry, quartz countertops, stainless steel appliances and a tiled backsplash. Upstairs also features 3 spacious bedrooms and a completely refinished 4 pc bathroom featuring new vanity, tiled tub, and all new plumbing fixtures and new tile floor. Downstairs features a massive family room area with a wood fireplace that provides opportunity for a variety of uses, an all new 3 pc bath with a walk in, glass door shower, new vanity and lighting. Downstairs is also complete with a storage room and utility room. The fully fenced backyard is large open leaving room activities or adding a garage in the future. A new deck of the back of the home, and a large shed complete the backyard. This home features a ton of upgrades including new appliances, brand new deck, new water heater and so much more. Don't miss this opportunity call your Realtor and book your showing NOW! (id:41462)
Property Details
| MLS® Number | SK019633 |
| Property Type | Single Family |
| Neigbourhood | Carlton Park |
| Features | Rectangular |
| Structure | Deck |
Building
| Bathroom Total | 2 |
| Bedrooms Total | 3 |
| Appliances | Washer, Refrigerator, Dishwasher, Dryer, Microwave, Storage Shed, Stove |
| Architectural Style | Bungalow |
| Basement Development | Finished |
| Basement Type | Full (finished) |
| Constructed Date | 1977 |
| Heating Fuel | Natural Gas |
| Heating Type | Forced Air |
| Stories Total | 1 |
| Size Interior | 918 Ft2 |
| Type | House |
Parking
| None | |
| Parking Space(s) | 3 |
Land
| Acreage | No |
| Fence Type | Fence |
| Landscape Features | Lawn |
| Size Frontage | 49 Ft |
| Size Irregular | 5839.00 |
| Size Total | 5839 Sqft |
| Size Total Text | 5839 Sqft |
Rooms
| Level | Type | Length | Width | Dimensions |
|---|---|---|---|---|
| Basement | Family Room | 18 ft | 18 ft x Measurements not available | |
| Basement | Other | 11 ft | 14 ft | 11 ft x 14 ft |
| Basement | 3pc Bathroom | 5 ft | 5 ft x Measurements not available | |
| Basement | Storage | 8 ft | 8 ft x Measurements not available | |
| Main Level | Kitchen | 9 ft | 17 ft | 9 ft x 17 ft |
| Main Level | Living Room | 12 ft | 18 ft | 12 ft x 18 ft |
| Main Level | Bedroom | 10 ft | 12 ft | 10 ft x 12 ft |
| Main Level | Bedroom | 9 ft | 10 ft | 9 ft x 10 ft |
| Main Level | Bedroom | 9 ft | Measurements not available x 9 ft | |
| Main Level | 4pc Bathroom | 5 ft | 5 ft x Measurements not available |
Contact Us
Contact us for more information
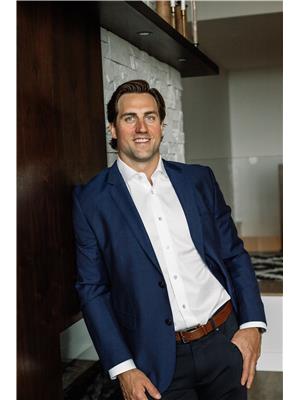
Joel Broda
Salesperson
https://joelbrodarealestate.com/
2730a 2nd Avenue West
Prince Albert, Saskatchewan S6V 5E6



