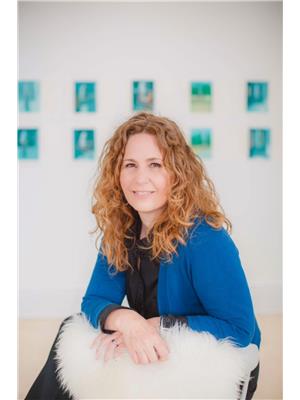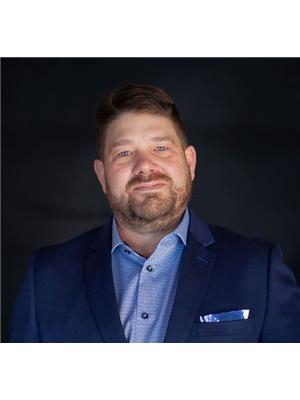1428 6th Street E Prince Albert, Saskatchewan S6V 0R3
$294,900
Welcome to this beautifully maintained 1,000 sq ft bungalow in Prince Albert’s quiet East Flat area. Sitting on a peaceful street, this home offers comfort, convenience, and thoughtful updates. The kitchen is bright and inviting with a stunning skylight that fills the space with natural light. A fully finished basement adds extra living space, complete with a wet bar (2016) and in-floor heat in the bathroom for cozy winter mornings. The insulated, heated double detached garage (built 2008) features a large concrete apron—perfect for extra parking or projects. Enjoy summers on the large tiered deck overlooking the chain-link fenced yard. Recent upgrades include a brand new stove (Aug 2025) and washer/dryer set (Jan 2025). This home is move-in ready and waiting for its next chapter. All submitted offers will be presented to the seller on August 15, 2025 at 1:00 pm. Most photos were taken prior to tenant occupancy. As per the Seller’s direction, all offers will be presented on 08/15/2025 1:00PM. (id:41462)
Property Details
| MLS® Number | SK015085 |
| Property Type | Single Family |
| Neigbourhood | East Flat |
| Features | Treed, Lane, Rectangular |
| Structure | Deck |
Building
| Bathroom Total | 2 |
| Bedrooms Total | 3 |
| Appliances | Washer, Refrigerator, Dishwasher, Dryer, Garburator, Window Coverings, Hood Fan, Storage Shed, Stove |
| Architectural Style | Bungalow |
| Basement Development | Finished |
| Basement Type | Full (finished) |
| Constructed Date | 1961 |
| Heating Fuel | Natural Gas |
| Heating Type | Forced Air |
| Stories Total | 1 |
| Size Interior | 1,000 Ft2 |
| Type | House |
Parking
| Detached Garage | |
| Gravel | |
| Heated Garage | |
| Parking Space(s) | 4 |
Land
| Acreage | No |
| Fence Type | Fence |
| Landscape Features | Lawn |
| Size Frontage | 15 Ft ,8 In |
| Size Irregular | 0.18 |
| Size Total | 0.18 Ac |
| Size Total Text | 0.18 Ac |
Rooms
| Level | Type | Length | Width | Dimensions |
|---|---|---|---|---|
| Basement | Den | 12'3" x 11'3" | ||
| Basement | Den | 12'2" x 7'8" | ||
| Basement | 3pc Bathroom | 9'6" x 5'6" | ||
| Basement | Family Room | 16'9" x 15'1" | ||
| Basement | Other | 7'0" x 5'6" | ||
| Basement | Laundry Room | 12'9" x 5'8" | ||
| Basement | Other | 6'0" x 5'5" | ||
| Main Level | Kitchen/dining Room | 17'11" x 8'4" | ||
| Main Level | Living Room | 17'10" x 12'0" | ||
| Main Level | 4pc Bathroom | 10'3" x 4'11" | ||
| Main Level | Primary Bedroom | 13'3" x 10'2" | ||
| Main Level | Bedroom | 11'3" x 9'0" | ||
| Main Level | Bedroom | 10'3" x 9'2" |
Contact Us
Contact us for more information

Cindy Olson
Salesperson
https://www.instagram.com/cindy_olson_realtor?igsh=N3d2NnVsanN3a3A4&utm_source=qr
https://www.facebook.com/profile.php?id=61559589852849&mibextid=wwXIfr&rdid=kkNG2CPKuqkP6ESg&share_url=https%3A%2F%2Fwww.facebook.com%2Fshare%2F1NxS87MTJD%2F%3Fmibextid%3DwwXIfr
#104 -70 - 17th Street West
Prince Albert, Saskatchewan S6V 3X3
(306) 922-9070
(306) 763-8244
https://www.advantagerealestate.ca/

Jody Ehlert
Salesperson
https://www.advantagerealestate.ca/
#104 -70 - 17th Street West
Prince Albert, Saskatchewan S6V 3X3
(306) 922-9070
(306) 763-8244
https://www.advantagerealestate.ca/



















