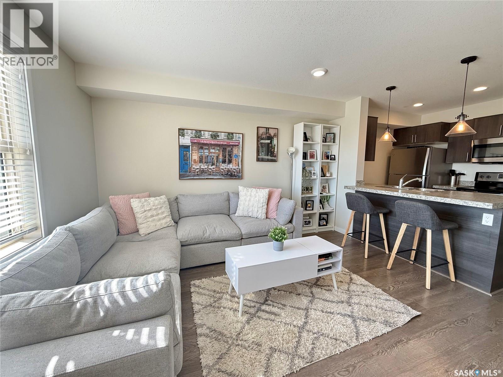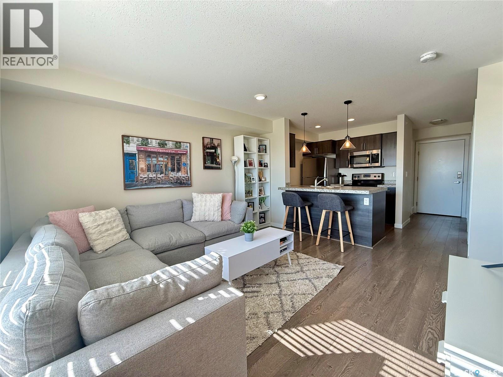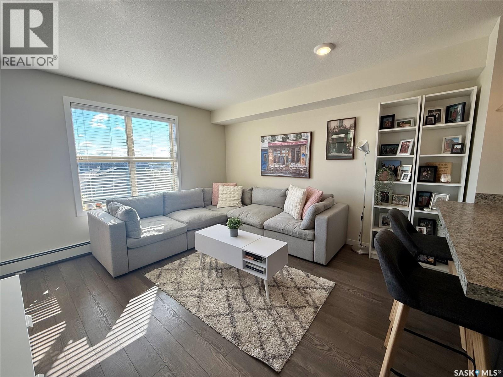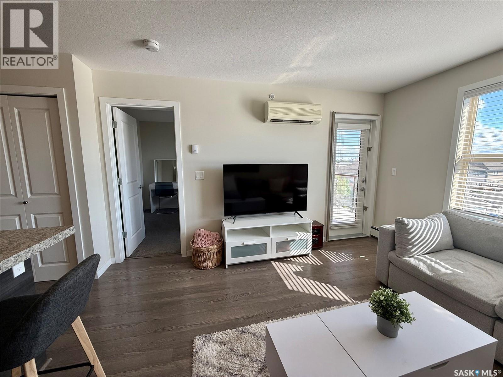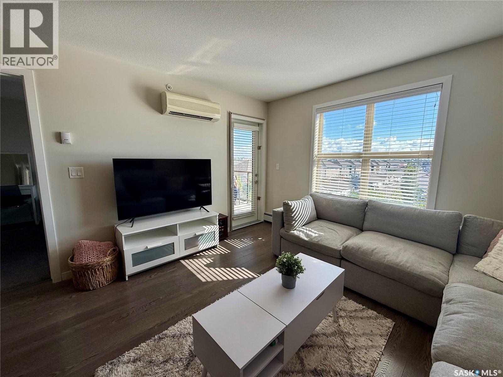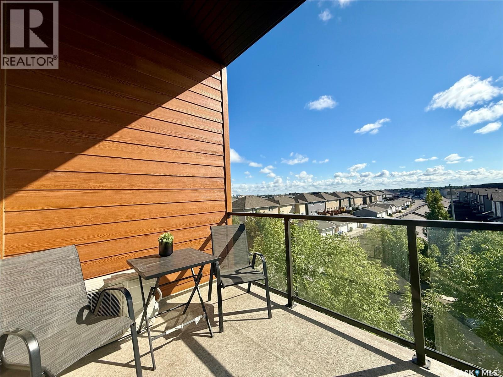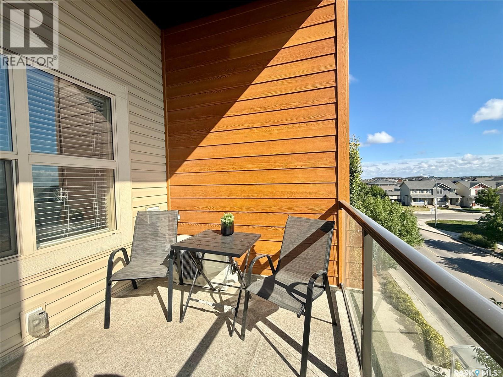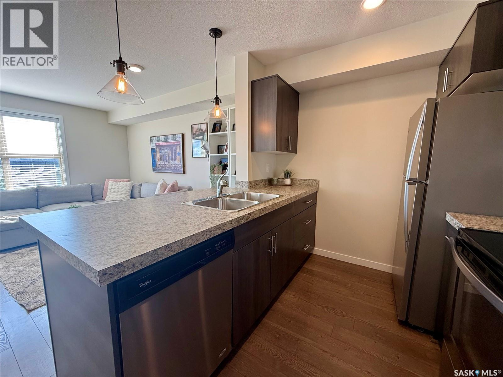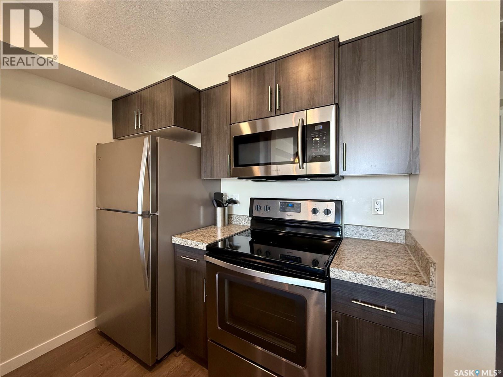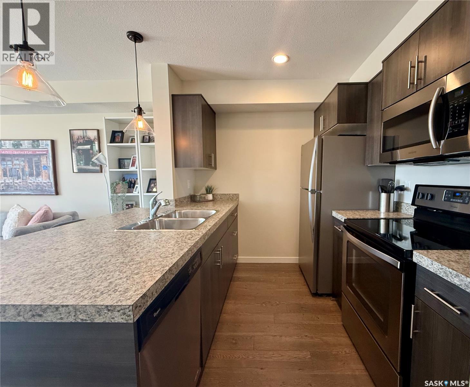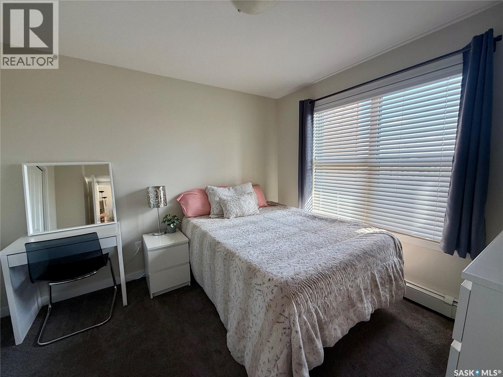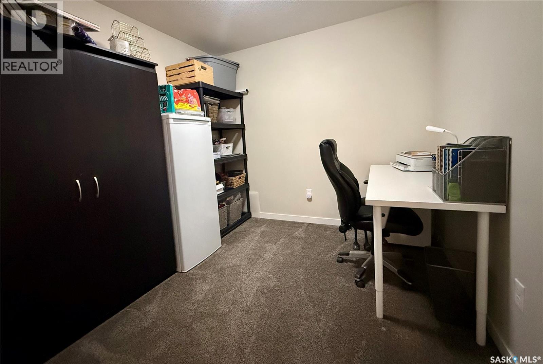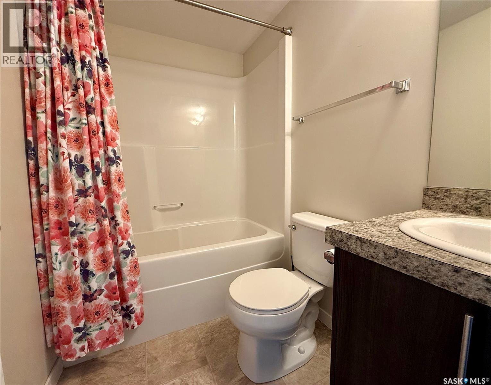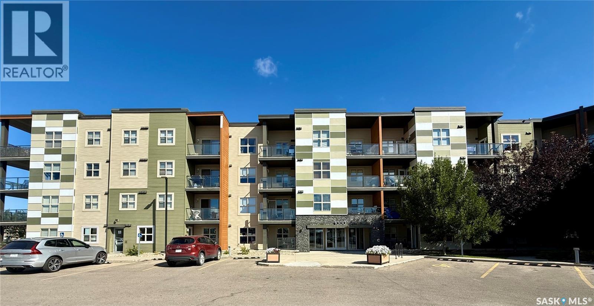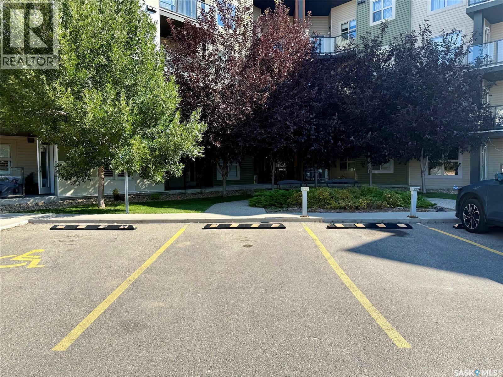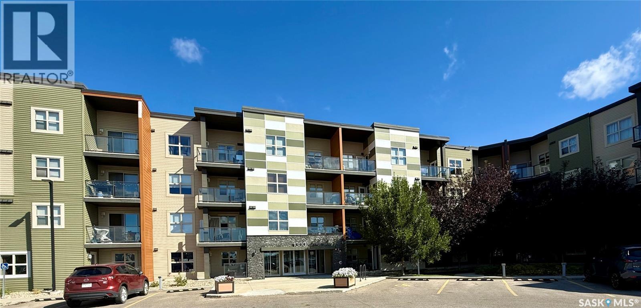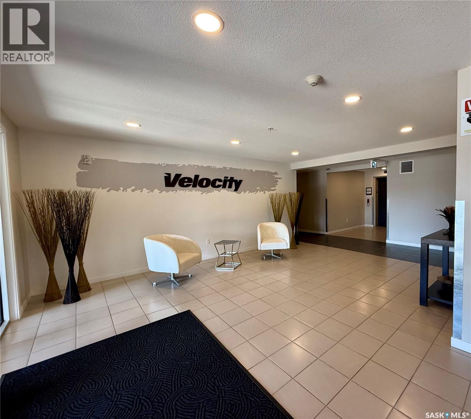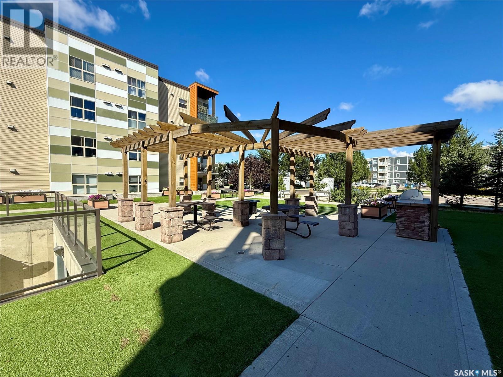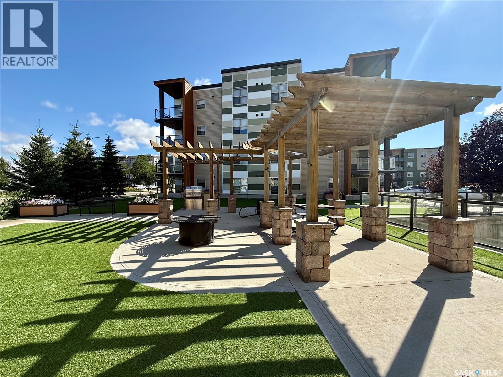1425 5500 Mitchinson Way Regina, Saskatchewan S4W 0N9
$179,000Maintenance,
$344.09 Monthly
Maintenance,
$344.09 MonthlyWelcome to this charming 1 bedroom 1 bath condo with versatile den – perfect for a home office, gym, playroom, or extra storage. Beautifully maintained, this modern and inviting home offers everything you need and more. There is a fully equipped kitchen with stove, fridge, built-in dishwasher, and microwave for added convenience. The living room has big bright windows, with direct access to your private balcony – ideal for enjoying the outdoors anytime. The spacious bedroom has lots of closet space, while the in-suite laundry adds everyday ease to your routine. The home also includes a designated parking stall located conveniently by the main front doors. Residents of this well kept complex enjoy access to a community BBQ hut, dog wash station in the parkade, and many visitor parking stalls. Situated in the highly sought after neighbourhood of Harbour Landing, you’re just minutes from shopping, dining, parks, and all essential amenities. This is a fantastic condo you’ll want to see and maybe it’ll be a place to call home! (id:41462)
Property Details
| MLS® Number | SK019194 |
| Property Type | Single Family |
| Neigbourhood | Harbour Landing |
| Community Features | Pets Allowed With Restrictions |
| Features | Elevator, Wheelchair Access, Balcony |
Building
| Bathroom Total | 1 |
| Bedrooms Total | 1 |
| Appliances | Washer, Refrigerator, Intercom, Dishwasher, Dryer, Microwave, Window Coverings, Stove |
| Architectural Style | High Rise |
| Constructed Date | 2014 |
| Cooling Type | Wall Unit |
| Heating Type | Baseboard Heaters, Hot Water |
| Size Interior | 586 Ft2 |
| Type | Apartment |
Parking
| Surfaced | 1 |
| Other | |
| Parking Space(s) | 1 |
Land
| Acreage | No |
Rooms
| Level | Type | Length | Width | Dimensions |
|---|---|---|---|---|
| Main Level | Kitchen | 11 ft ,5 in | 8 ft ,9 in | 11 ft ,5 in x 8 ft ,9 in |
| Main Level | Living Room | 13 ft | 12 ft ,7 in | 13 ft x 12 ft ,7 in |
| Main Level | Other | 9 ft ,10 in | 8 ft ,11 in | 9 ft ,10 in x 8 ft ,11 in |
| Main Level | Bedroom | 11 ft ,2 in | 10 ft | 11 ft ,2 in x 10 ft |
| Main Level | 4pc Bathroom | 7 ft ,3 in | 4 ft ,10 in | 7 ft ,3 in x 4 ft ,10 in |
Contact Us
Contact us for more information
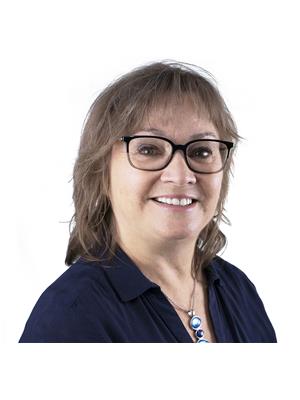
Kim Oberthier
Salesperson
https://www.facebook.com/KimOberthierReMax/
2350 - 2nd Avenue
Regina, Saskatchewan S4R 1A6



