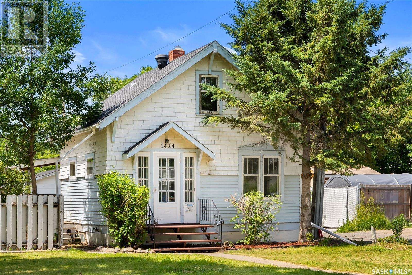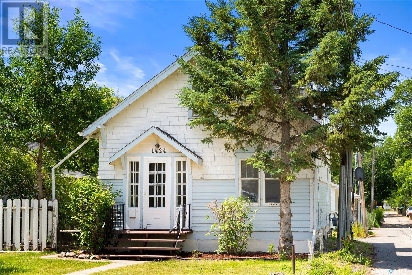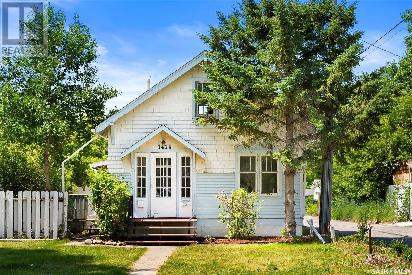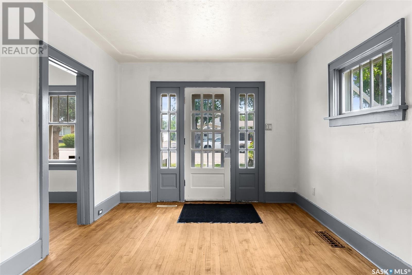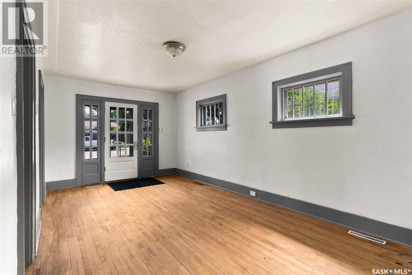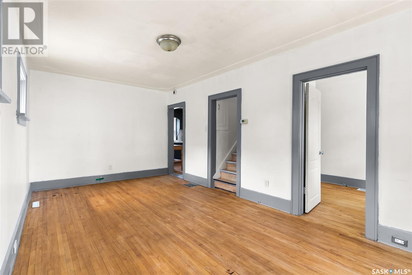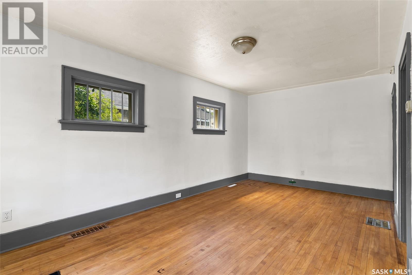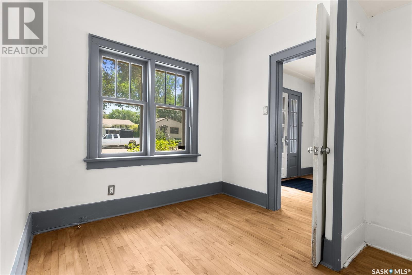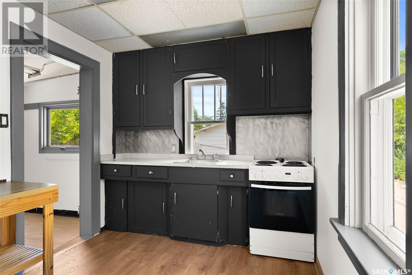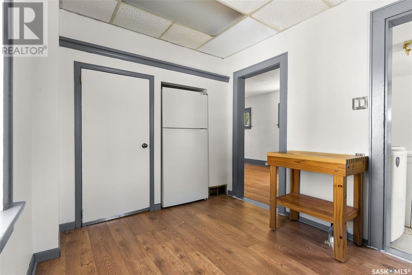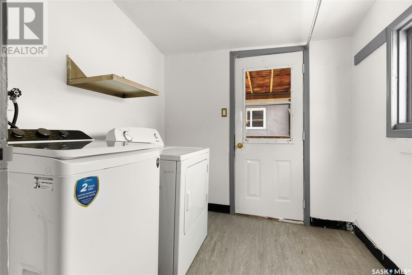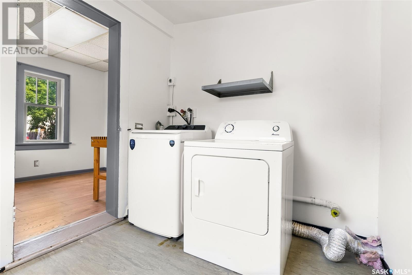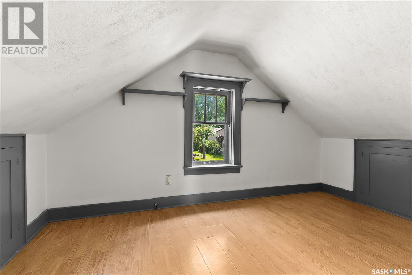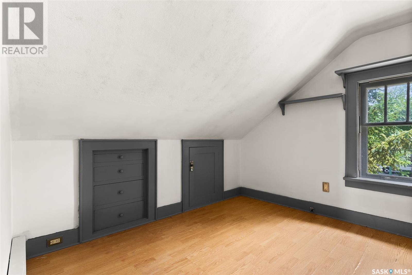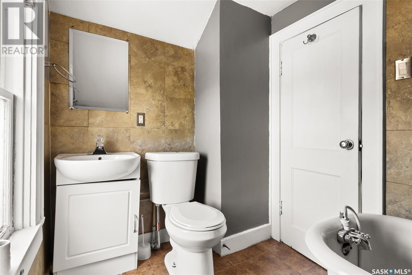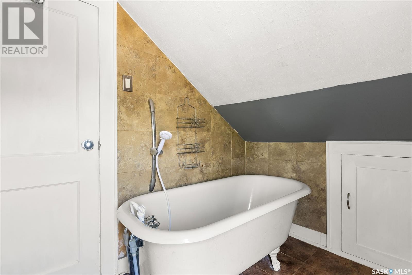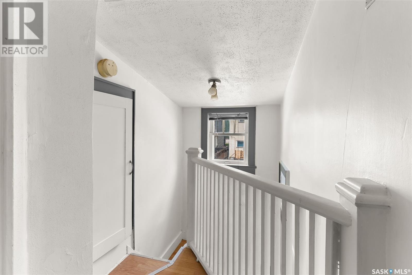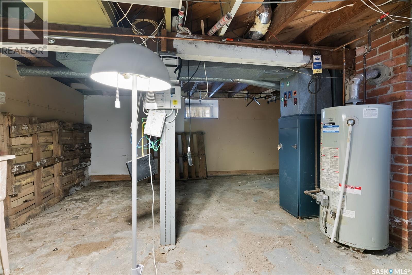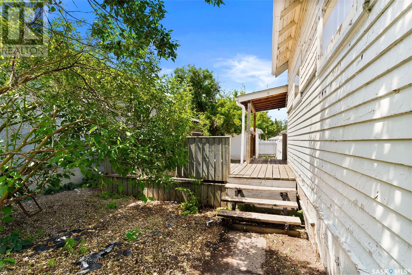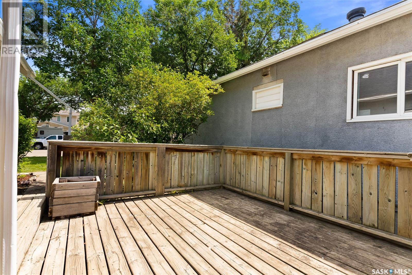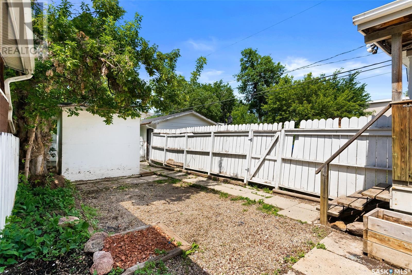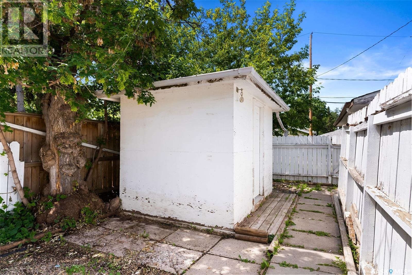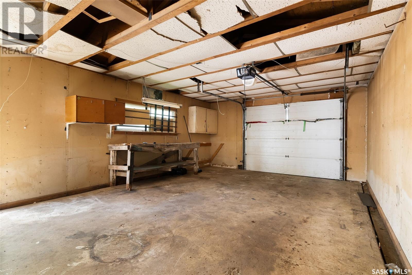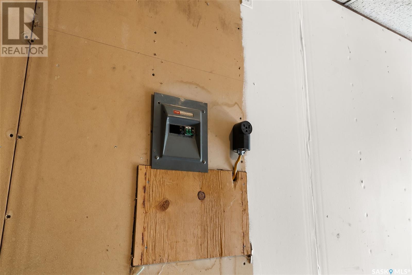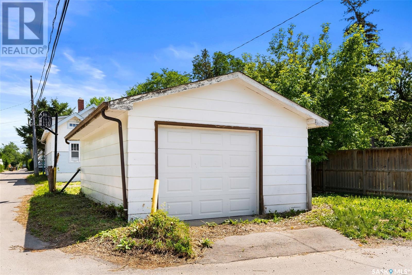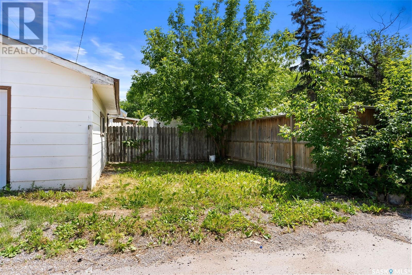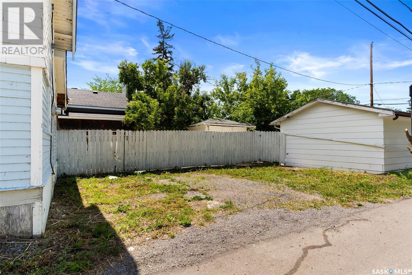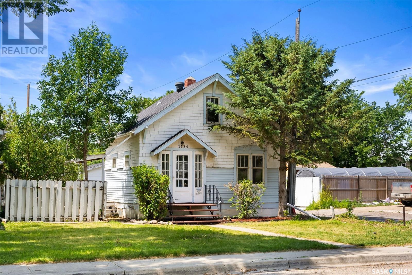1424 Royal Street Regina, Saskatchewan S4T 5A3
$105,000
Welcome to this charming 1 1/4 storey home, nestled on a generous lot in the heart of Rosemont. Built in 1930, this charming home offers 2 bedrooms and 1 bathroom, complete with a classic clawfoot tub. The main floor features beautiful hardwood flooring in the cozy living room and bedroom, the kitchen is functional and has a view to the yard, along with the added convenience of main floor laundry. Upstairs, you'll find the second bedroom, a 3 piece bathroom bathroom, and additional storage space—perfect for keeping things tidy and organized.Step outside to enjoy the spacious yard, which includes a large deck ideal for relaxing or entertaining, a shed for extra storage, extra parking, and an oversized single detached garage. New furnace installed Dec/25. Whether you're a first-time home buyer or looking to build your investment portfolio, this property has great potential. (id:41462)
Property Details
| MLS® Number | SK011613 |
| Property Type | Single Family |
| Neigbourhood | Rosemont |
| Features | Rectangular |
| Structure | Deck |
Building
| Bathroom Total | 1 |
| Bedrooms Total | 2 |
| Appliances | Washer, Refrigerator, Dryer, Freezer, Garage Door Opener Remote(s), Storage Shed, Stove |
| Basement Development | Unfinished |
| Basement Type | Full (unfinished) |
| Constructed Date | 1930 |
| Cooling Type | Wall Unit |
| Heating Fuel | Natural Gas |
| Heating Type | Forced Air |
| Stories Total | 2 |
| Size Interior | 572 Ft2 |
| Type | House |
Parking
| Detached Garage | |
| Parking Space(s) | 2 |
Land
| Acreage | No |
| Fence Type | Fence |
| Size Irregular | 4660.00 |
| Size Total | 4660 Sqft |
| Size Total Text | 4660 Sqft |
Rooms
| Level | Type | Length | Width | Dimensions |
|---|---|---|---|---|
| Second Level | Bedroom | 9'6 x 10'7 | ||
| Second Level | 3pc Bathroom | Measurements not available | ||
| Basement | Other | Measurements not available | ||
| Main Level | Living Room | 19'1 x 10'4 | ||
| Main Level | Bedroom | 9'5 x 8'2 | ||
| Main Level | Kitchen | 11'6 x 8'2 | ||
| Main Level | Laundry Room | 7'7 x 7'4 |
Contact Us
Contact us for more information
Lacie Ripplinger
Salesperson
https://www.teamripplinger.realtor/
https://www.facebook.com/profile.php?id=100063564250695
1450 Hamilton Street
Regina, Saskatchewan S4R 8R3



