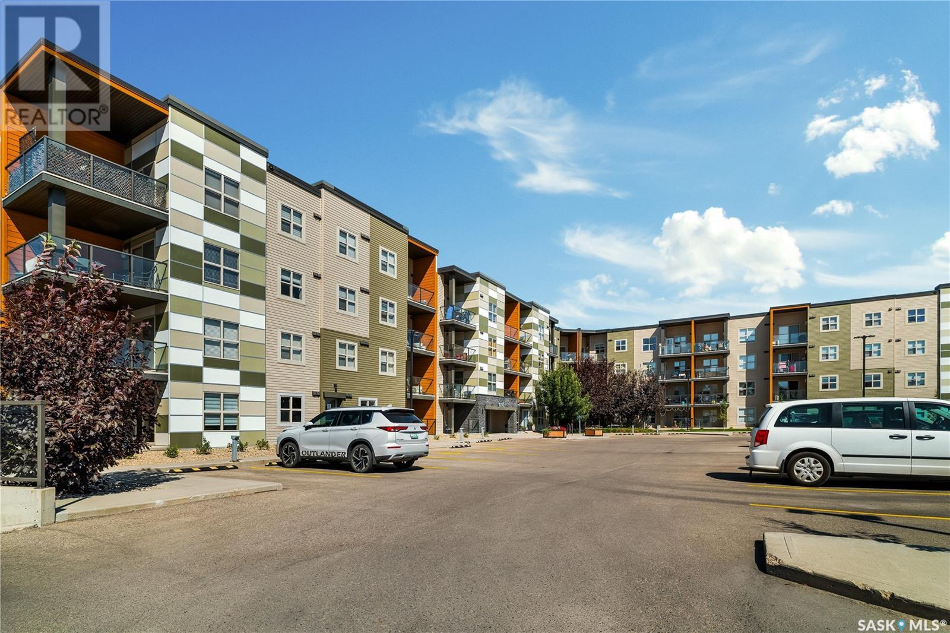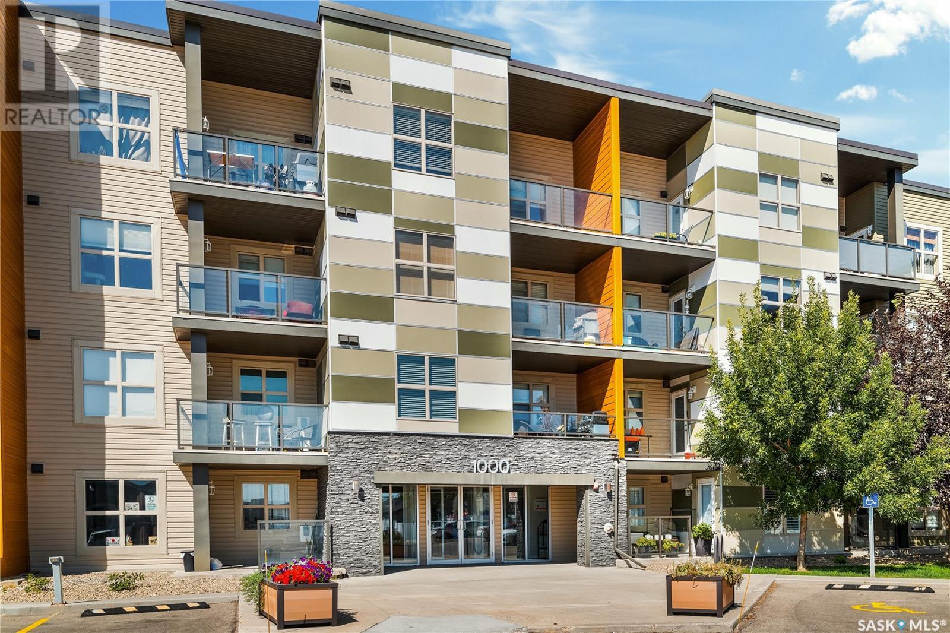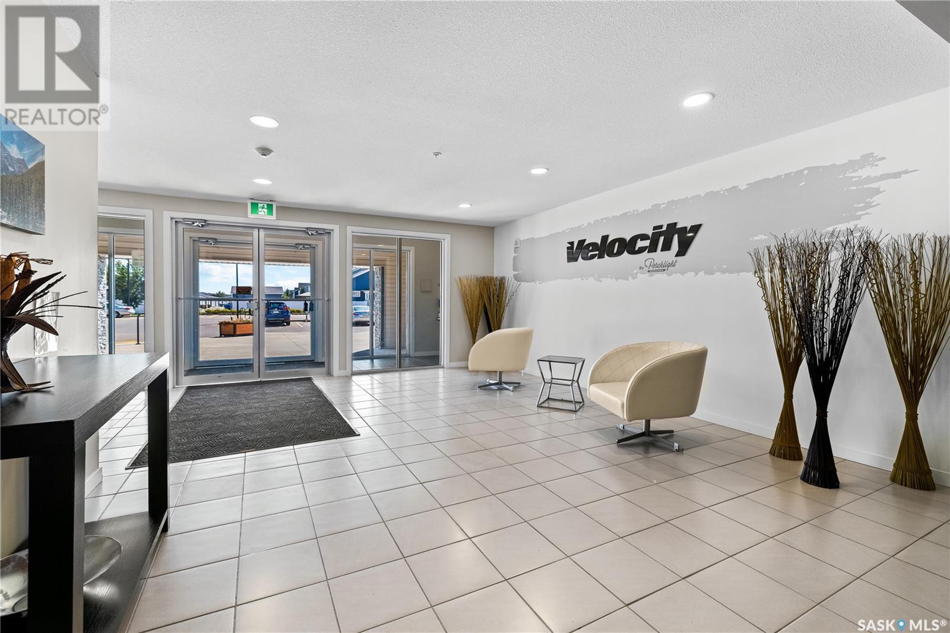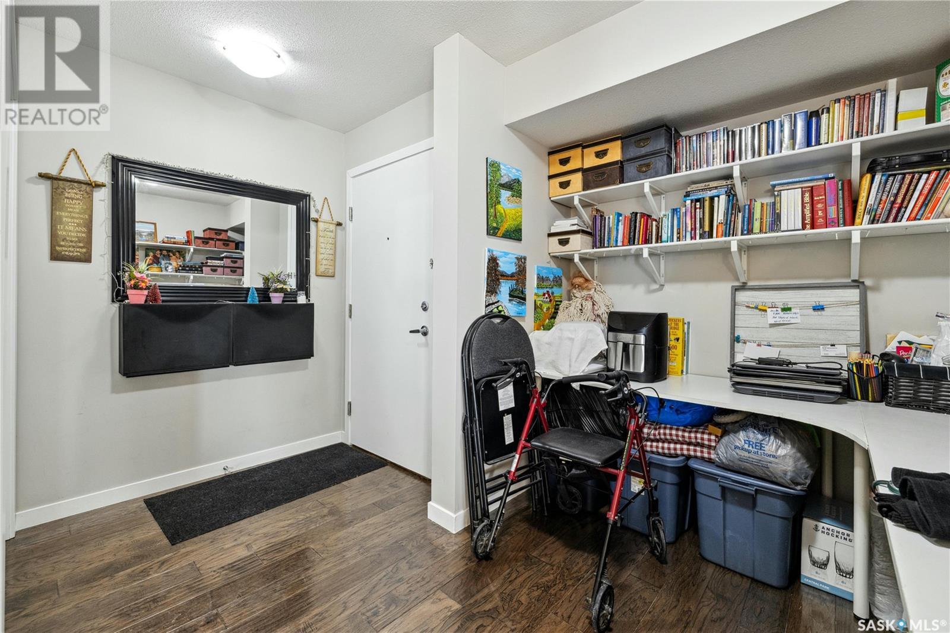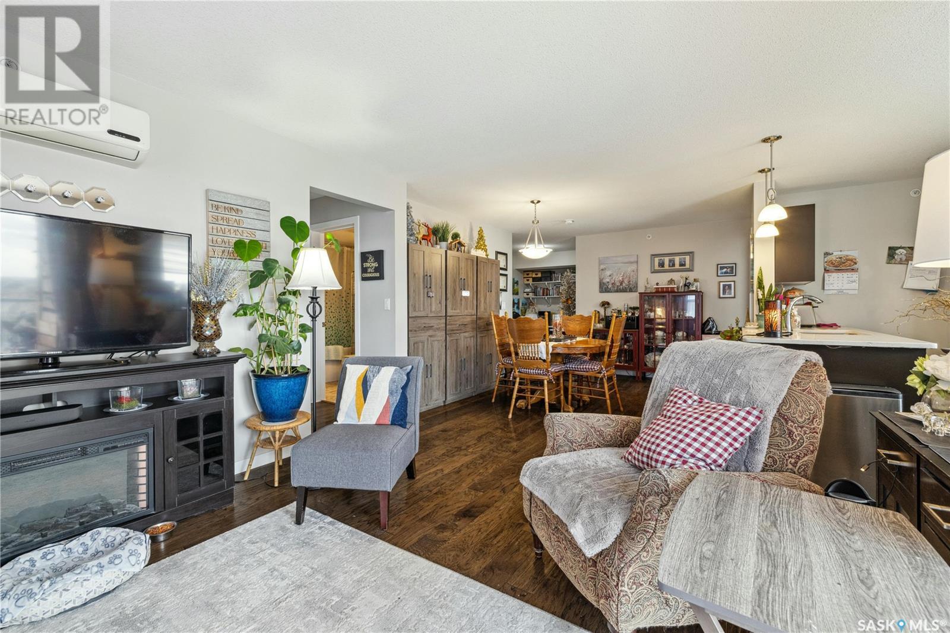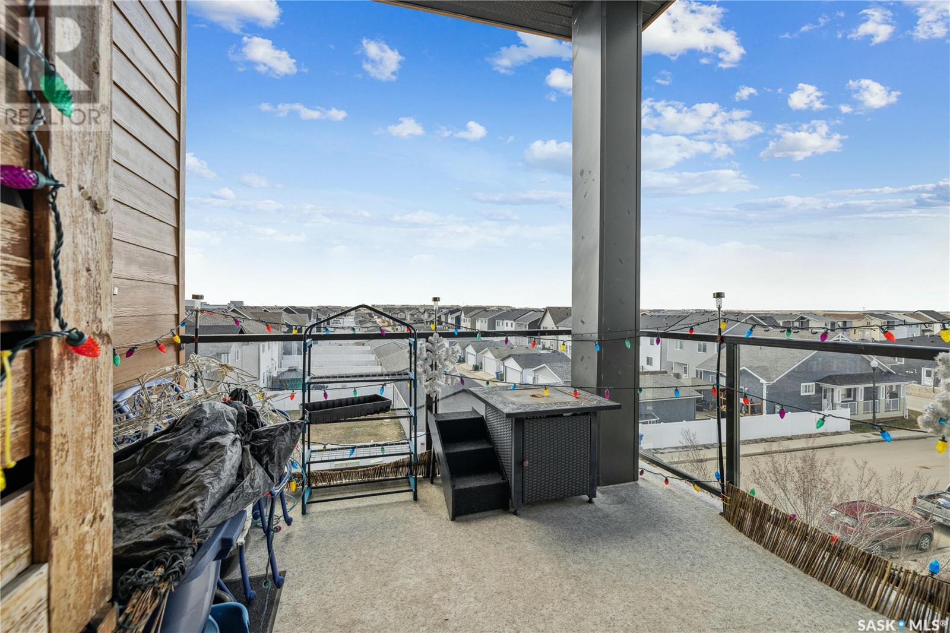1424 5500 Mitchinson Way Regina, Saskatchewan S4W 0N9
$244,900Maintenance,
$555.23 Monthly
Maintenance,
$555.23 MonthlyWelcome to this stunning top-floor, southwest-facing corner unit, where natural light pours in through large windows, highlighting the beautiful hardwood floors and spacious open-concept layout. This 2-bedroom, 2-bathroom condo offers a perfect blend of style, functionality, and comfort. Designed with thoughtful upgrades, the kitchen features stainless steel appliances, quartz countertops, and modern cabinetry—ideal for both everyday living and entertaining. The open-concept living, dining, and kitchen area is bright and inviting, offering plenty of room to relax or host guests. A unique feature of this unit is the flex space, complete with a built-in desk and shelving—perfect for a home office or creative hobby nook. The primary bedroom includes a functional walk-through closet leading to a private three-piece ensuite, while the second bedroom is conveniently located next to the main three-piece bathroom—ideal for guests or roommates. Located in a quiet and well-maintained building, this condo combines upscale finishes with smart design, making it a standout choice for professionals, small families, or downsizers alike. (id:41462)
Property Details
| MLS® Number | SK002925 |
| Property Type | Single Family |
| Neigbourhood | Harbour Landing |
| Community Features | Pets Allowed With Restrictions |
| Features | Treed, Irregular Lot Size, Elevator, Wheelchair Access, Balcony |
Building
| Bathroom Total | 2 |
| Bedrooms Total | 2 |
| Appliances | Washer, Refrigerator, Intercom, Dishwasher, Dryer, Microwave, Window Coverings, Garage Door Opener Remote(s), Stove |
| Architectural Style | High Rise |
| Constructed Date | 2014 |
| Cooling Type | Wall Unit |
| Heating Type | Baseboard Heaters, Hot Water |
| Size Interior | 1,033 Ft2 |
| Type | Apartment |
Parking
| Underground | 1 |
| Other | |
| Parking Space(s) | 1 |
Land
| Acreage | No |
| Landscape Features | Lawn |
| Size Irregular | 0.00 |
| Size Total | 0.00 |
| Size Total Text | 0.00 |
Rooms
| Level | Type | Length | Width | Dimensions |
|---|---|---|---|---|
| Main Level | Dining Nook | 7 ft ,4 in | 6 ft ,4 in | 7 ft ,4 in x 6 ft ,4 in |
| Main Level | Laundry Room | 8 ft ,4 in | 3 ft ,6 in | 8 ft ,4 in x 3 ft ,6 in |
| Main Level | Primary Bedroom | 10 ft ,9 in | 12 ft ,2 in | 10 ft ,9 in x 12 ft ,2 in |
| Main Level | 3pc Ensuite Bath | 4 ft ,6 in | 6 ft ,11 in | 4 ft ,6 in x 6 ft ,11 in |
| Main Level | 3pc Bathroom | 4 ft ,6 in | 8 ft ,3 in | 4 ft ,6 in x 8 ft ,3 in |
| Main Level | Bedroom | 11 ft ,1 in | 9 ft ,8 in | 11 ft ,1 in x 9 ft ,8 in |
| Main Level | Dining Room | 10 ft ,4 in | 10 ft ,8 in | 10 ft ,4 in x 10 ft ,8 in |
| Main Level | Kitchen | 8 ft ,1 in | 12 ft ,3 in | 8 ft ,1 in x 12 ft ,3 in |
| Main Level | Living Room | 10 ft ,9 in | 11 ft ,6 in | 10 ft ,9 in x 11 ft ,6 in |
Contact Us
Contact us for more information

Shayla Ackerman
Salesperson
https://www.youtube.com/embed/ZOGlUosK5JE
https://www.shaylaackerman.com/
https://www.facebook.com/Ackerman.company
https://www.instagram.com/ackerman.company/
202-2595 Quance Street East
Regina, Saskatchewan S4V 2Y8



