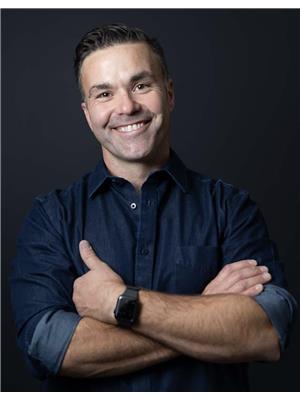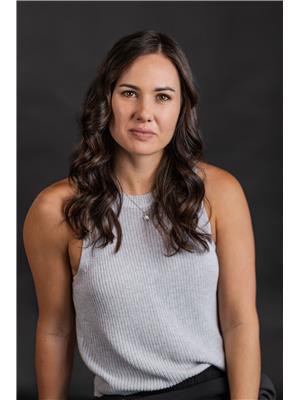1423 Benjamin Crescent N Regina, Saskatchewan S4X 4L3
$469,900
Welcome to 1423 Benjamin Crescent, a spacious and unique 1,550 sq ft bungalow located in the highly desirable neighbourhood of Lakeridge. This 4 bedroom, 3 bathroom home offers an open-concept main floor with soaring ceilings and a striking window feature that brings in an abundance of natural light. From the moment you walk in, the airy layout draws your eye toward the open basement feature, giving the home a bright and connected feel. Designed for those looking for something beyond the typical cookie cutter home, this property offers great bones, plenty of space, and loads of potential to make it your own. The large private backyard is fully fenced, has. Large deck and patio area, making it perfect for relaxing or entertaining. The double attached garage adds convenience year-round and added storage space. With an affordable price point for its size and location, this home is ideal for families or anyone looking to personalize a space in a mature, family friendly neighbourhood close to parks, schools, and all North end amenities. Don’t miss your opportunity to make this standout property yours! (id:41462)
Property Details
| MLS® Number | SK010222 |
| Property Type | Single Family |
| Neigbourhood | Lakeridge RG |
| Features | Treed, Rectangular, Double Width Or More Driveway |
| Structure | Deck, Patio(s) |
Building
| Bathroom Total | 3 |
| Bedrooms Total | 4 |
| Appliances | Washer, Refrigerator, Dishwasher, Dryer, Alarm System, Oven - Built-in, Window Coverings, Garage Door Opener Remote(s), Storage Shed, Stove |
| Architectural Style | Bungalow |
| Basement Development | Finished |
| Basement Type | Full (finished) |
| Constructed Date | 1994 |
| Cooling Type | Central Air Conditioning |
| Fire Protection | Alarm System |
| Fireplace Fuel | Gas |
| Fireplace Present | Yes |
| Fireplace Type | Conventional |
| Heating Fuel | Natural Gas |
| Heating Type | Forced Air |
| Stories Total | 1 |
| Size Interior | 1,550 Ft2 |
| Type | House |
Parking
| Attached Garage | |
| Detached Garage | |
| Parking Space(s) | 4 |
Land
| Acreage | No |
| Fence Type | Fence |
| Landscape Features | Lawn |
| Size Irregular | 5720.00 |
| Size Total | 5720 Sqft |
| Size Total Text | 5720 Sqft |
Rooms
| Level | Type | Length | Width | Dimensions |
|---|---|---|---|---|
| Basement | Games Room | 17 ft ,4 in | 12 ft ,9 in | 17 ft ,4 in x 12 ft ,9 in |
| Basement | Family Room | 16 ft ,10 in | 16 ft ,9 in | 16 ft ,10 in x 16 ft ,9 in |
| Basement | Den | 10 ft ,1 in | 8 ft ,5 in | 10 ft ,1 in x 8 ft ,5 in |
| Basement | Bedroom | 15 ft ,2 in | 13 ft ,8 in | 15 ft ,2 in x 13 ft ,8 in |
| Basement | 4pc Bathroom | 10 ft ,6 in | 5 ft ,2 in | 10 ft ,6 in x 5 ft ,2 in |
| Basement | Bedroom | 14 ft ,4 in | 10 ft ,7 in | 14 ft ,4 in x 10 ft ,7 in |
| Basement | Other | 15 ft ,1 in | 8 ft | 15 ft ,1 in x 8 ft |
| Main Level | Living Room | 16 ft ,9 in | 11 ft ,11 in | 16 ft ,9 in x 11 ft ,11 in |
| Main Level | Kitchen | 14 ft ,2 in | 11 ft ,7 in | 14 ft ,2 in x 11 ft ,7 in |
| Main Level | Dining Room | 9 ft ,9 in | 9 ft ,6 in | 9 ft ,9 in x 9 ft ,6 in |
| Main Level | 4pc Bathroom | 7 ft ,1 in | 4 ft ,10 in | 7 ft ,1 in x 4 ft ,10 in |
| Main Level | Bedroom | 11 ft | 11 ft | 11 ft x 11 ft |
| Main Level | Other | 8 ft ,6 in | 7 ft ,7 in | 8 ft ,6 in x 7 ft ,7 in |
| Main Level | Primary Bedroom | 14 ft | 12 ft ,11 in | 14 ft x 12 ft ,11 in |
| Main Level | 4pc Ensuite Bath | 13 ft | 5 ft ,6 in | 13 ft x 5 ft ,6 in |
| Main Level | Other | 8 ft ,11 in | 7 ft ,1 in | 8 ft ,11 in x 7 ft ,1 in |
Contact Us
Contact us for more information

Peter Fourlas
Associate Broker
https://www.youtube.com/embed/wrGYnoaYl9E
https://www.youtube.com/embed/IsomWGS09R4
https://www.peterfourlas.ca/
1450 Hamilton Street
Regina, Saskatchewan S4R 8R3

Kaitlin Brown
Salesperson
https://www.youtube.com/embed/WOVhaXlLfUw
https://peterfourlas.ca/aboutus/kaitlinbio/
https://www.facebook.com/fourlasandbrown/
https://www.instagram.com/fourlasandbrown/
1450 Hamilton Street
Regina, Saskatchewan S4R 8R3





















































