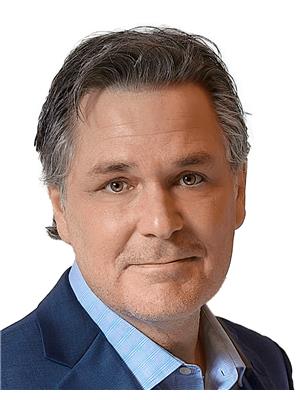1422 Uhrich Avenue Regina, Saskatchewan S4S 3R7
$459,900
Welcome to 1422 Uhrich Ave, a beautifully maintained 1,854 sq. ft. two-storey located in the heart of Hillsdale, one of Regina’s most desirable neighbourhoods. Built in 1964 and thoughtfully updated over the years, this home blends character with comfort, offering plenty of room for family living and entertaining. Upstairs, you’ll find four generously sized bedrooms, providing the perfect setup for a growing family. The main floor is warm and inviting with gleaming hardwood floors, a bright and spacious living room, and a dining room large enough to seat up to 12. The kitchen includes a stainless steel appliance package, while a spacious main floor den/office with patio doors opens directly to the backyard. For added convenience, there is also a single attached garage. The fully developed basement expands the living space with a massive rec room, a three-piece bath, a dedicated laundry room, and excellent storage. The backyard is truly stunning—large, beautifully landscaped, and designed for low maintenance. A huge interlocking brick patio, professionally re-laid and re-graded in 2021, creates the perfect space for outdoor gatherings and entertaining. Recent updates to the home include new bay front windows (2021), new blinds, an UltraMax water softener, exterior paint, soffits, fascia, and eaves with oversized commercial downspouts (2021), along with new carpet in the den, on the stairs, and throughout the upper level (2023). Central air conditioning, central vac, and water softener are all included. Ideally located, this Hillsdale home is close to the University, Wascana Park, downtown, shopping, and city transit. Families will appreciate the short distance to both high schools and elementary schools, making this property an excellent choice for those seeking convenience as well as comfort. This is a rare opportunity to own a spacious, move-in-ready family home in one of Regina’s best neighbourhoods. As per the Seller’s direction, all offers will be presented on 09/29/2025 12:00PM. (id:41462)
Property Details
| MLS® Number | SK019262 |
| Property Type | Single Family |
| Neigbourhood | Hillsdale |
| Features | Treed, Rectangular, Sump Pump |
| Structure | Patio(s) |
Building
| Bathroom Total | 3 |
| Bedrooms Total | 4 |
| Appliances | Washer, Refrigerator, Dishwasher, Dryer, Microwave, Freezer, Window Coverings, Garage Door Opener Remote(s), Storage Shed, Stove |
| Architectural Style | 2 Level |
| Basement Development | Finished |
| Basement Type | Full (finished) |
| Constructed Date | 1964 |
| Cooling Type | Central Air Conditioning |
| Fireplace Fuel | Wood |
| Fireplace Present | Yes |
| Fireplace Type | Conventional |
| Heating Fuel | Natural Gas |
| Heating Type | Forced Air |
| Stories Total | 2 |
| Size Interior | 1,854 Ft2 |
| Type | House |
Parking
| Attached Garage | |
| Parking Space(s) | 3 |
Land
| Acreage | No |
| Fence Type | Fence |
| Landscape Features | Lawn, Garden Area |
| Size Irregular | 6422.00 |
| Size Total | 6422 Sqft |
| Size Total Text | 6422 Sqft |
Rooms
| Level | Type | Length | Width | Dimensions |
|---|---|---|---|---|
| Second Level | Primary Bedroom | 13 ft ,10 in | 11 ft ,6 in | 13 ft ,10 in x 11 ft ,6 in |
| Second Level | Bedroom | 11 ft ,3 in | 9 ft ,10 in | 11 ft ,3 in x 9 ft ,10 in |
| Second Level | Bedroom | 12 ft ,3 in | 8 ft | 12 ft ,3 in x 8 ft |
| Second Level | Bedroom | 11 ft ,6 in | 9 ft ,11 in | 11 ft ,6 in x 9 ft ,11 in |
| Second Level | 4pc Bathroom | 8 ft ,4 in | 7 ft ,2 in | 8 ft ,4 in x 7 ft ,2 in |
| Basement | Other | 23 ft | 19 ft ,9 in | 23 ft x 19 ft ,9 in |
| Basement | Laundry Room | 11 ft ,3 in | 10 ft ,9 in | 11 ft ,3 in x 10 ft ,9 in |
| Basement | 3pc Bathroom | 9 ft ,4 in | 7 ft ,6 in | 9 ft ,4 in x 7 ft ,6 in |
| Basement | Storage | 7 ft ,6 in | 6 ft ,3 in | 7 ft ,6 in x 6 ft ,3 in |
| Main Level | Living Room | 21 ft ,2 in | 10 ft | 21 ft ,2 in x 10 ft |
| Main Level | Dining Room | 9 ft ,11 in | 9 ft ,9 in | 9 ft ,11 in x 9 ft ,9 in |
| Main Level | Kitchen | 13 ft ,6 in | 13 ft ,3 in | 13 ft ,6 in x 13 ft ,3 in |
| Main Level | Den | 15 ft ,9 in | 12 ft ,3 in | 15 ft ,9 in x 12 ft ,3 in |
| Main Level | 2pc Bathroom | 8 ft | 5 ft ,4 in | 8 ft x 5 ft ,4 in |
Contact Us
Contact us for more information

Curtis Bonar
Salesperson
1362 Lorne Street
Regina, Saskatchewan S4R 2K1
(306) 779-3000
(306) 779-3001
www.realtyexecutivesdiversified.com/






















































