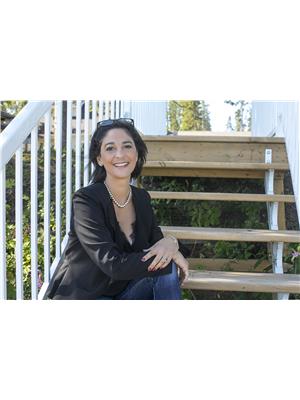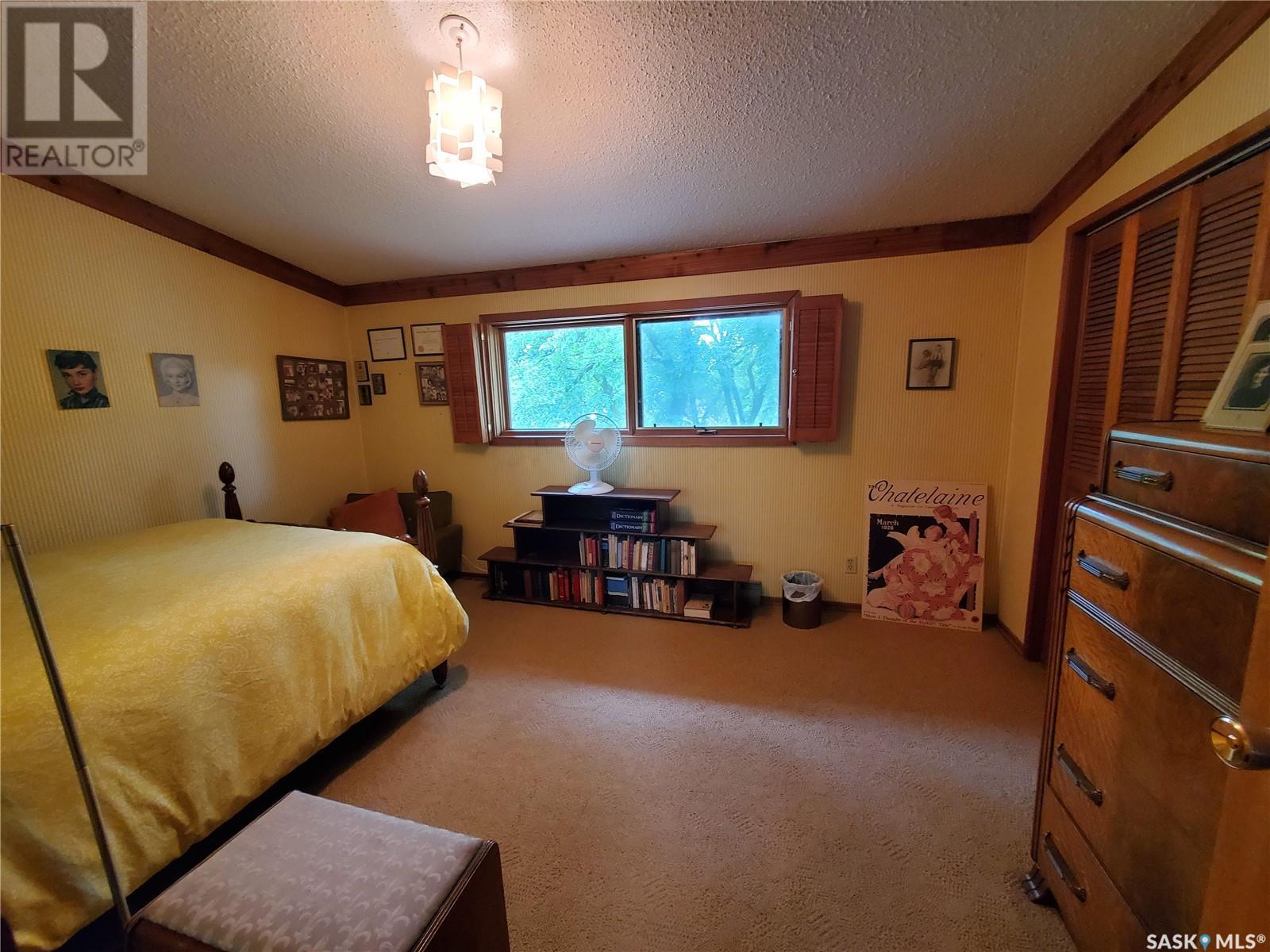142 Wall Avenue Kamsack, Saskatchewan S0A 1S0
5 Bedroom
2 Bathroom
2,868 ft2
2 Level
Fireplace
Baseboard Heaters
Lawn
$199,900
Almost 3000 square feet of living space in this one of a kind home on beautiful, well-treed Wall Avenue in Kamsack. Walking distance from all downtown amenities. Situated on an oversized lot, this home offers a nice-sized backyard with covered patio perfect for enjoying your morning coffee! Inside, there is so much room to spread out--the main floor features the common rooms and the upstairs features 4 large bedrooms, 4-piece bathroom with sauna, and common area. Furnace new in 2025! This house must be seen to be appreciated. Make an appointment to view today! (id:41462)
Property Details
| MLS® Number | SK983746 |
| Property Type | Single Family |
| Features | Treed, Rectangular |
| Structure | Patio(s) |
Building
| Bathroom Total | 2 |
| Bedrooms Total | 5 |
| Appliances | Washer, Refrigerator, Dishwasher, Dryer, Garage Door Opener Remote(s), Stove |
| Architectural Style | 2 Level |
| Basement Development | Unfinished |
| Basement Type | Partial (unfinished) |
| Constructed Date | 1980 |
| Fireplace Fuel | Wood |
| Fireplace Present | Yes |
| Fireplace Type | Conventional |
| Heating Fuel | Electric, Natural Gas |
| Heating Type | Baseboard Heaters |
| Stories Total | 2 |
| Size Interior | 2,868 Ft2 |
| Type | House |
Parking
| Attached Garage | |
| Parking Space(s) | 3 |
Land
| Acreage | No |
| Landscape Features | Lawn |
| Size Frontage | 75 Ft |
| Size Irregular | 9750.00 |
| Size Total | 9750 Sqft |
| Size Total Text | 9750 Sqft |
Rooms
| Level | Type | Length | Width | Dimensions |
|---|---|---|---|---|
| Second Level | 4pc Bathroom | 9 ft ,4 in | 8 ft ,4 in | 9 ft ,4 in x 8 ft ,4 in |
| Second Level | Loft | 13 ft ,7 in | 22 ft ,9 in | 13 ft ,7 in x 22 ft ,9 in |
| Second Level | Bedroom | 20 ft ,10 in | 11 ft | 20 ft ,10 in x 11 ft |
| Second Level | Bedroom | 14 ft ,8 in | 11 ft | 14 ft ,8 in x 11 ft |
| Second Level | Bedroom | 11 ft ,9 in | 9 ft ,10 in | 11 ft ,9 in x 9 ft ,10 in |
| Second Level | Bedroom | 25 ft | 11 ft ,8 in | 25 ft x 11 ft ,8 in |
| Main Level | Dining Room | 25 ft ,2 in | 11 ft | 25 ft ,2 in x 11 ft |
| Main Level | Bedroom | 8 ft ,6 in | 11 ft ,3 in | 8 ft ,6 in x 11 ft ,3 in |
| Main Level | Living Room | 25 ft ,2 in | 17 ft ,6 in | 25 ft ,2 in x 17 ft ,6 in |
| Main Level | Kitchen/dining Room | 14 ft ,11 in | 17 ft ,8 in | 14 ft ,11 in x 17 ft ,8 in |
| Main Level | Laundry Room | 7 ft ,3 in | 5 ft ,2 in | 7 ft ,3 in x 5 ft ,2 in |
| Main Level | 2pc Bathroom | 2 ft | 5 ft ,9 in | 2 ft x 5 ft ,9 in |
Contact Us
Contact us for more information

Nicole Puterbaugh
Associate Broker
(306) 542-2485
Royal LePage Next Level
100-1911 E Truesdale Drive
Regina, Saskatchewan S4V 2N1
100-1911 E Truesdale Drive
Regina, Saskatchewan S4V 2N1

































