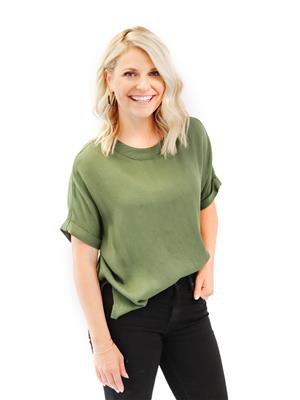142 Cooper Crescent Regina, Saskatchewan S4R 4J7
$284,900
Looking for that family home that won't break the bank in Regina's north end? Take a look at 142 Cooper Crescent in the quiet neighborhood of Walsh Acres. This 70s-built bungalow offers 850sqft., three spacious bedrooms, two bathrooms, and a den in the basement. The eat-in kitchen features a practical pantry, crisp, clean white cabinetry and appliances, and plenty of counter space for meal prep. With three bedrooms on the main floor, it's easy to have your little ones near you or have a space for your home office. The basement is 95% complete and offers a 3 piece bathroom, den and large rec room. Outside, you'll find a fully fenced yard with a deck, storage shed with plenty of room for a future garage with alley access. This location is close to George Lee & Henry Janzen elementary schools, with quick access to 9th Ave. N., Ring Road, and north end amenities. This is an incredible starter home on a quiet crescent with low property taxes. If this is something you could see yourself living in, connect with your agent today to book a showing! (id:41462)
Property Details
| MLS® Number | SK018254 |
| Property Type | Single Family |
| Neigbourhood | Walsh Acres |
| Features | Treed, Rectangular |
Building
| Bathroom Total | 2 |
| Bedrooms Total | 3 |
| Appliances | Washer, Refrigerator, Dishwasher, Dryer, Microwave, Window Coverings, Storage Shed, Stove |
| Architectural Style | Bungalow |
| Basement Development | Partially Finished |
| Basement Type | Full (partially Finished) |
| Constructed Date | 1971 |
| Heating Fuel | Natural Gas |
| Heating Type | Forced Air |
| Stories Total | 1 |
| Size Interior | 850 Ft2 |
| Type | House |
Parking
| None | |
| Parking Space(s) | 1 |
Land
| Acreage | No |
| Fence Type | Partially Fenced |
| Landscape Features | Lawn |
| Size Irregular | 4397.00 |
| Size Total | 4397 Sqft |
| Size Total Text | 4397 Sqft |
Rooms
| Level | Type | Length | Width | Dimensions |
|---|---|---|---|---|
| Basement | Other | 22 ft ,4 in | 17 ft ,10 in | 22 ft ,4 in x 17 ft ,10 in |
| Basement | 3pc Bathroom | Measurements not available | ||
| Basement | Other | Measurements not available | ||
| Basement | Den | 7 ft | 13 ft | 7 ft x 13 ft |
| Main Level | Living Room | 12 ft ,9 in | 15 ft | 12 ft ,9 in x 15 ft |
| Main Level | Primary Bedroom | 8 ft ,10 in | 12 ft ,1 in | 8 ft ,10 in x 12 ft ,1 in |
| Main Level | Bedroom | 8 ft ,7 in | 8 ft ,9 in | 8 ft ,7 in x 8 ft ,9 in |
| Main Level | 4pc Bathroom | Measurements not available | ||
| Main Level | Bedroom | 9 ft ,7 in | 7 ft ,9 in | 9 ft ,7 in x 7 ft ,9 in |
| Main Level | Kitchen | Measurements not available |
Contact Us
Contact us for more information

Kyla Dean
Salesperson
https://www.kyladean.ca/
2241 Albert Street
Regina, Saskatchewan S4P 2V5





































