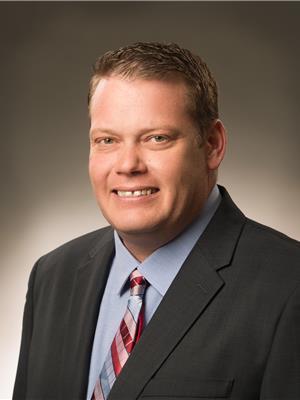142 Caldwell Drive Yorkton, Saskatchewan S3N 4A5
$438,800
142 Caldwell Drive has the space and is in pristine condition for your family. This large bungalow is perfect for your growing family as it contains over 1700 sq ft on the main floor alone. The oversized 26’x26’ attached garage with direct entry allows for the full-sized vehicles and all the room for the tools in front of the vehicles. Also, a bonus is the sunroom addition off the dining area to enjoy the summer days overlooking your yard and garden. The kitchen contains enormous space with sit up island and loads of countertop and cabinet space. The dining room shares the space with the kitchen and access to your bedroom. The living room area with large south facing windows lets the natural light pour into the home. Master bedroom contains walk in closet along with a 3-piece ensuite. Also access to your main floor laundry room. 2 additional oversized bedrooms along with the 4-piece main bath. Downstairs the large rec room area is perfect for entertaining family and friends. Large bedroom off the rec room and your 4-piece bathroom. There is an additional office den space along with 2 large extra rooms to develop into bedrooms for your 5th and 6th or turn into a large craft room, gym space, or games area. Situated in Weinmaster Park, there is a short walk to dual elementary schools for the kids. A terrific opportunity for your family with this well-maintained home. Make it yours today! (id:41462)
Property Details
| MLS® Number | SK007118 |
| Property Type | Single Family |
| Neigbourhood | Weinmaster Park |
| Features | Rectangular, Sump Pump |
Building
| Bathroom Total | 3 |
| Bedrooms Total | 5 |
| Appliances | Washer, Refrigerator, Dishwasher, Dryer, Alarm System, Window Coverings, Garage Door Opener Remote(s), Hood Fan, Storage Shed, Stove |
| Architectural Style | Bungalow |
| Basement Development | Finished |
| Basement Type | Full (finished) |
| Constructed Date | 1998 |
| Cooling Type | Central Air Conditioning |
| Fire Protection | Alarm System |
| Fireplace Fuel | Electric |
| Fireplace Present | Yes |
| Fireplace Type | Conventional |
| Heating Fuel | Natural Gas |
| Heating Type | Forced Air |
| Stories Total | 1 |
| Size Interior | 1,776 Ft2 |
| Type | House |
Parking
| Attached Garage | |
| Parking Pad | |
| Parking Space(s) | 4 |
Land
| Acreage | No |
| Landscape Features | Lawn, Underground Sprinkler, Garden Area |
| Size Frontage | 59 Ft |
| Size Irregular | 59x112 |
| Size Total Text | 59x112 |
Rooms
| Level | Type | Length | Width | Dimensions |
|---|---|---|---|---|
| Basement | Other | 14 ft ,5 in | 24 ft ,2 in | 14 ft ,5 in x 24 ft ,2 in |
| Basement | Bedroom | 14 ft ,8 in | 14 ft ,7 in | 14 ft ,8 in x 14 ft ,7 in |
| Basement | Office | 9 ft ,7 in | 9 ft ,4 in | 9 ft ,7 in x 9 ft ,4 in |
| Basement | Bedroom | 11 ft ,5 in | 15 ft | 11 ft ,5 in x 15 ft |
| Basement | Storage | 14 ft | 11 ft | 14 ft x 11 ft |
| Basement | Other | 15 ft | 15 ft | 15 ft x 15 ft |
| Basement | 4pc Bathroom | 5 ft | 9 ft | 5 ft x 9 ft |
| Main Level | Kitchen | 11 ft ,5 in | 15 ft ,7 in | 11 ft ,5 in x 15 ft ,7 in |
| Main Level | Dining Room | 10 ft | 16 ft | 10 ft x 16 ft |
| Main Level | Living Room | 21 ft ,5 in | 15 ft ,9 in | 21 ft ,5 in x 15 ft ,9 in |
| Main Level | Sunroom | 14 ft | 16 ft | 14 ft x 16 ft |
| Main Level | Primary Bedroom | 12 ft ,6 in | 15 ft | 12 ft ,6 in x 15 ft |
| Main Level | 3pc Ensuite Bath | 6 ft ,9 in | 7 ft ,6 in | 6 ft ,9 in x 7 ft ,6 in |
| Main Level | Bedroom | 12 ft ,3 in | 13 ft ,6 in | 12 ft ,3 in x 13 ft ,6 in |
| Main Level | Bedroom | 11 ft ,2 in | 12 ft ,3 in | 11 ft ,2 in x 12 ft ,3 in |
| Main Level | 4pc Bathroom | 5 ft ,4 in | 9 ft | 5 ft ,4 in x 9 ft |
| Main Level | Laundry Room | 8 ft | 5 ft ,8 in | 8 ft x 5 ft ,8 in |
Contact Us
Contact us for more information

Darren A Balaberda
Salesperson
32 Smith Street West
Yorkton, Saskatchewan S3N 3X5

































