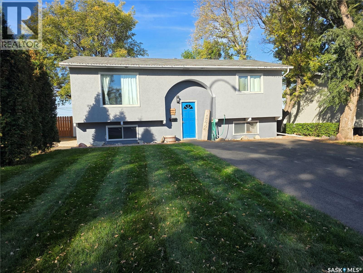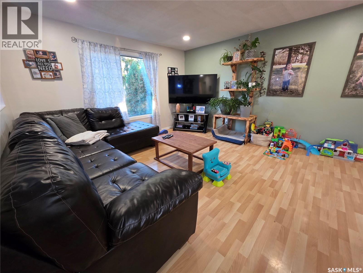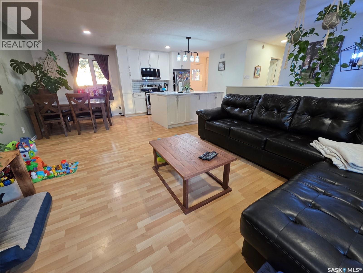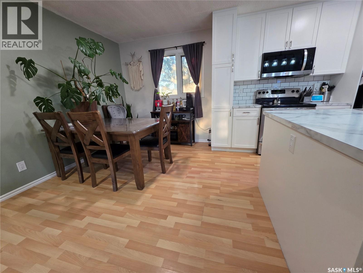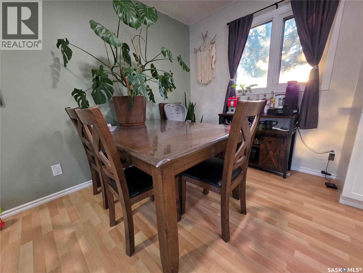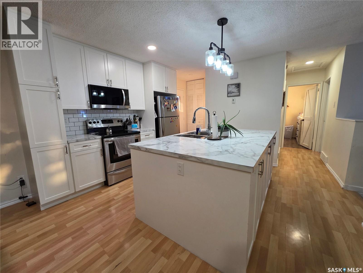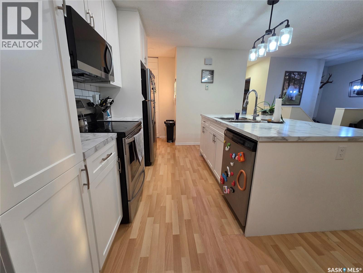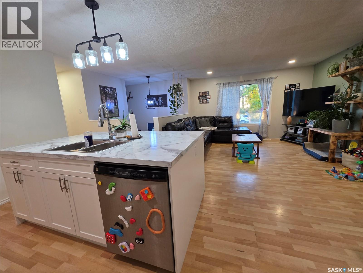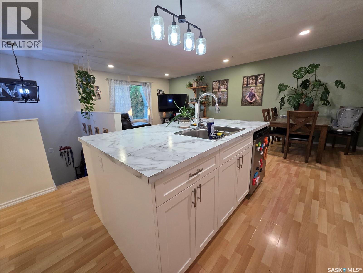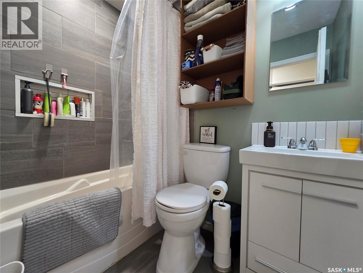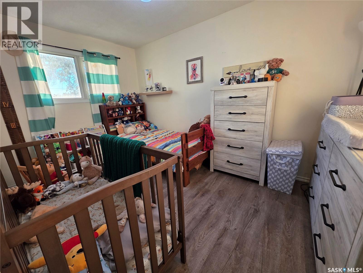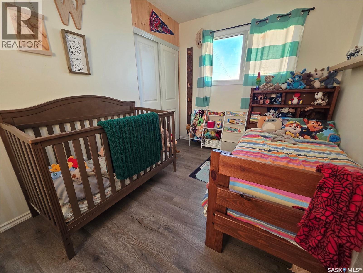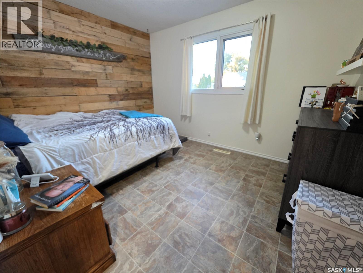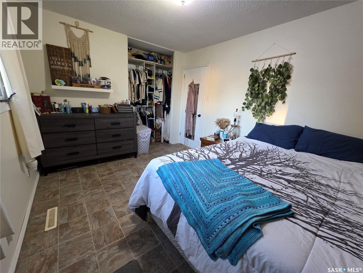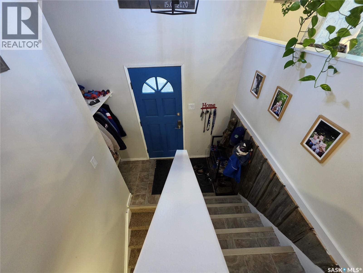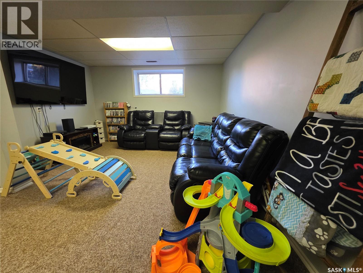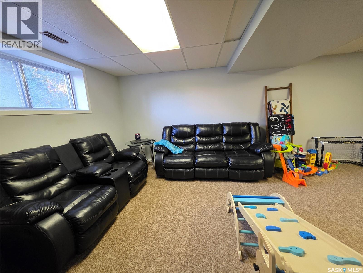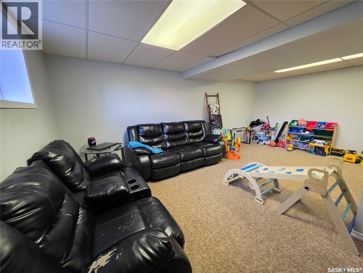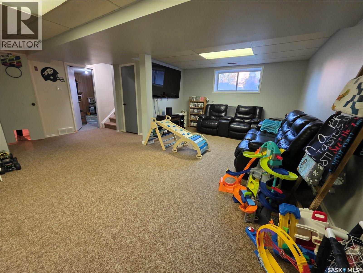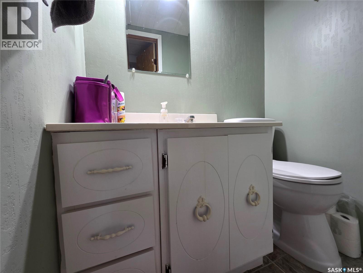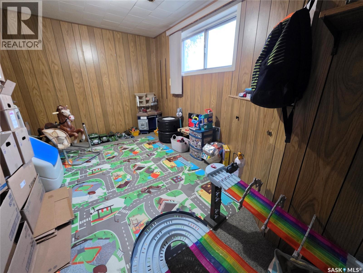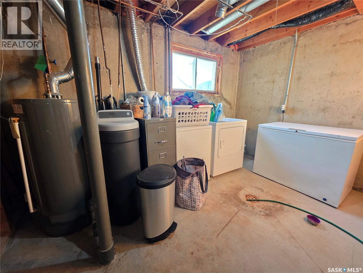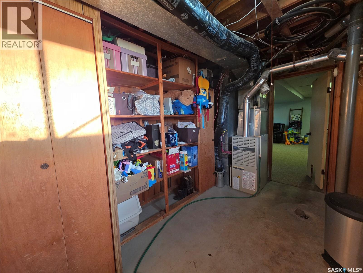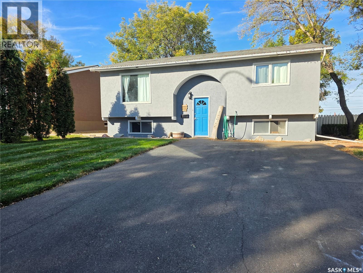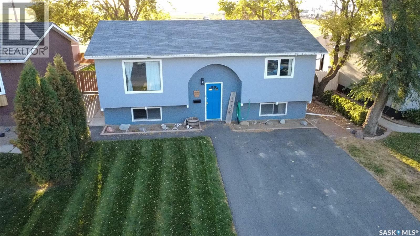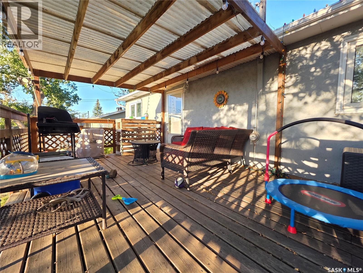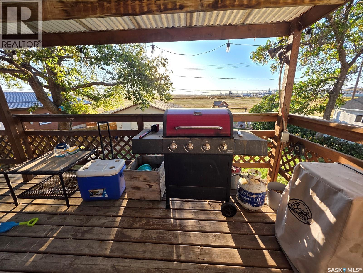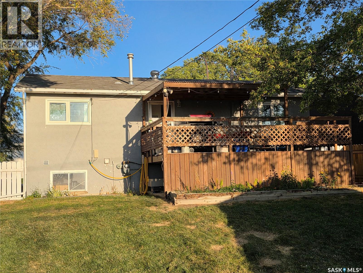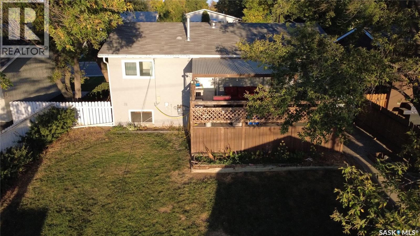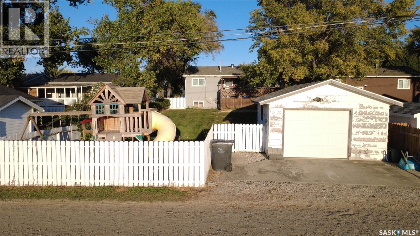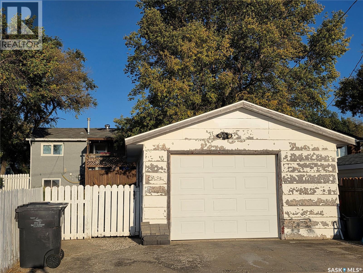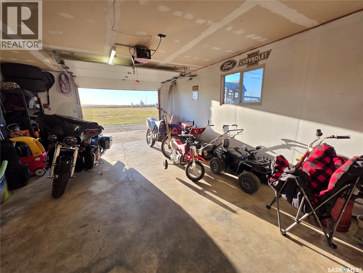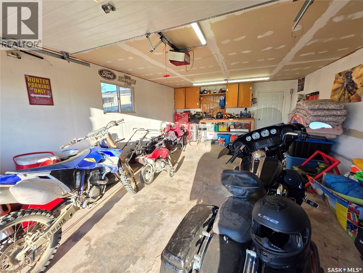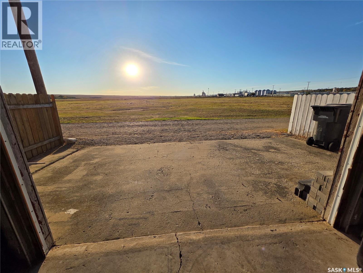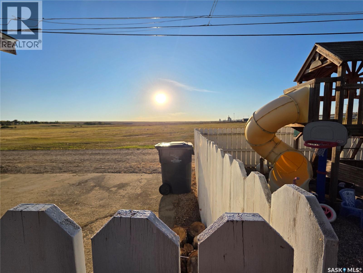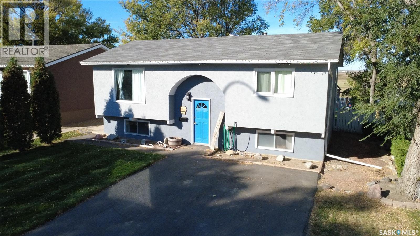142 1st Avenue Sw Swift Current, Saskatchewan S9H 3H2
$249,000
142 - 1st Avenue SW, Swift Current, SK. This isn’t just a house—it’s your launchpad for living life to the fullest. Inside, the vibe is modern, airy, and fresh thanks to a newly-opened layout that lets the sunlight stream through every corner. The kitchen is the crown jewel— updated in March 2025 with a huge island that gives you extra prep space, plugins and seating. The flow between kitchen, dining, and living spaces makes this the kind of home where friends stay late, game nights go long, and Netflix marathons have the perfect backdrop. The 4-piece bathroom was given a glo up in 2021 with tiled floors and tub surround. The basement also enjoys natural light thanks to the bi-level design. It has a huge rec room for those times when friends or kids need their play space, a third bedroom, and a convenient 2-piece bathroom. When it’s time to shift gears, the covered back deck is your go-to spot—coffee in the morning, BBQs in the evening, or just a place to watch the prairie sky put on its nightly show. The view? Wide-open fields that stretch out instead of closing in—ideal if you’re more into sunsets and freedom than fence lines. This place is practically an outdoor enthusiast’s dream: snowmobiles, dirt bikes, quads—you name it, there’s room to ride. The updates are done, the space is move-in ready, and the lifestyle? Well, that part is all yours to fill in. (id:41462)
Property Details
| MLS® Number | SK019118 |
| Property Type | Single Family |
| Neigbourhood | South West SC |
| Features | Treed, Lane, Rectangular, Double Width Or More Driveway, Paved Driveway |
| Structure | Deck |
Building
| Bathroom Total | 2 |
| Bedrooms Total | 3 |
| Appliances | Washer, Refrigerator, Dishwasher, Dryer, Microwave, Window Coverings, Garage Door Opener Remote(s), Stove |
| Architectural Style | Bi-level |
| Basement Development | Finished |
| Basement Type | Partial (finished) |
| Constructed Date | 1971 |
| Cooling Type | Central Air Conditioning |
| Heating Fuel | Natural Gas |
| Heating Type | Forced Air |
| Size Interior | 833 Ft2 |
| Type | House |
Parking
| Detached Garage | |
| R V | |
| Parking Space(s) | 3 |
Land
| Acreage | No |
| Fence Type | Fence |
| Landscape Features | Lawn |
| Size Frontage | 50 Ft |
| Size Irregular | 6500.00 |
| Size Total | 6500 Sqft |
| Size Total Text | 6500 Sqft |
Rooms
| Level | Type | Length | Width | Dimensions |
|---|---|---|---|---|
| Basement | Other | 19'11" x 15'11" | ||
| Basement | 2pc Bathroom | 3'8" x 4'10" | ||
| Basement | Bedroom | 9'2" x 13'10" | ||
| Basement | Laundry Room | 9'7" x 12'9" | ||
| Main Level | Kitchen | 9'11" x 11'7" | ||
| Main Level | Dining Room | 9'9" x 7'7" | ||
| Main Level | Living Room | 13'4" x 13'7" | ||
| Main Level | 4pc Bathroom | 4'10" x 6'10" | ||
| Main Level | Bedroom | 13' x 8'6" | ||
| Main Level | Bedroom | 9'11" x 11'11" |
Contact Us
Contact us for more information

Kelsey Adam
Associate Broker
https://www.kelseyadamrealestate.com/
https://www.facebook.com/KelseyAdamRealEstate
https://x.com/kelseyagent/
https://www.instagram.com/kelseyadamrealestate
https://www.linkedin.com/in/kelseyadam
163 1st Ave - Ne
Swift Current, Saskatchewan S9H 2B1



