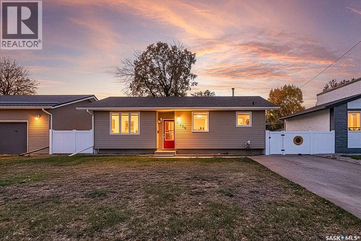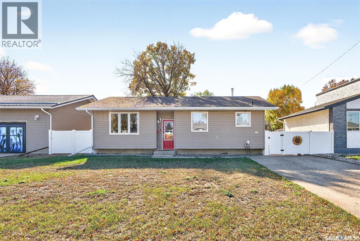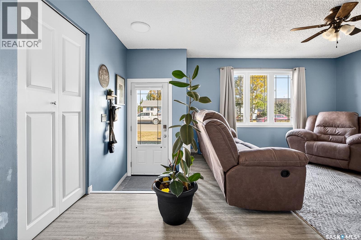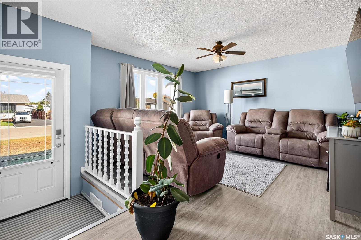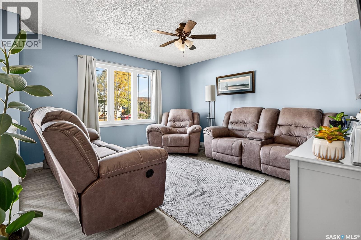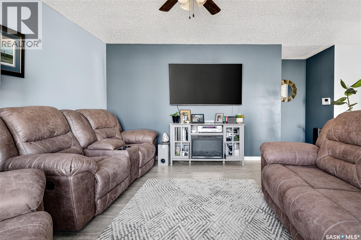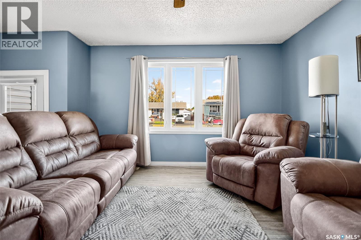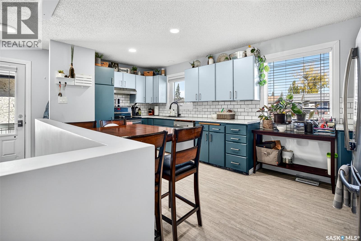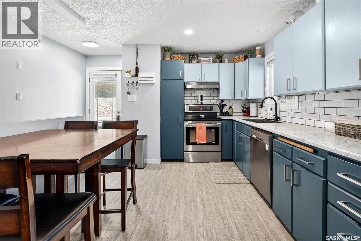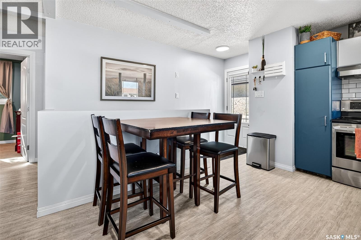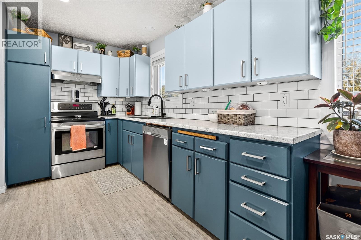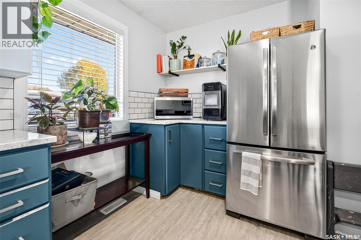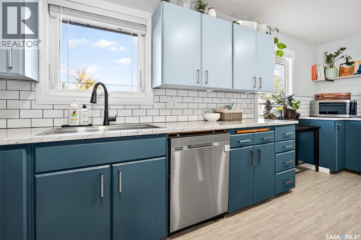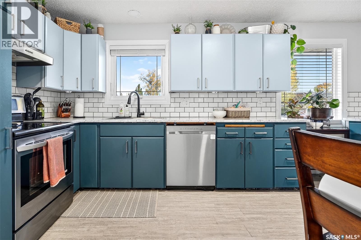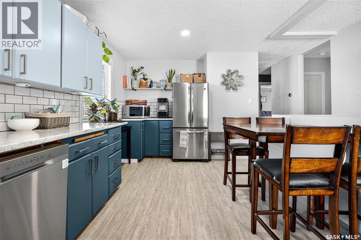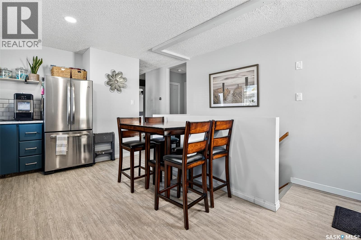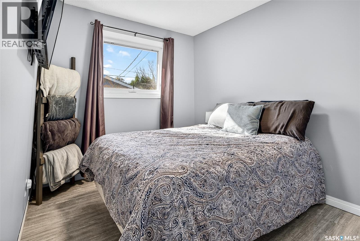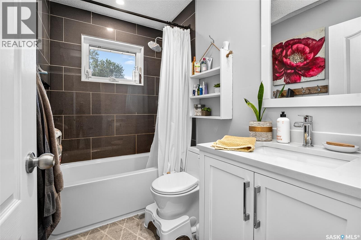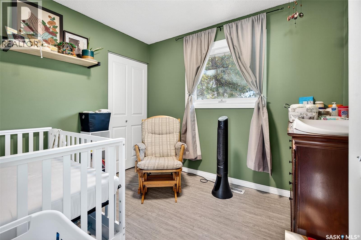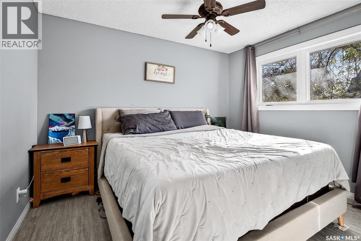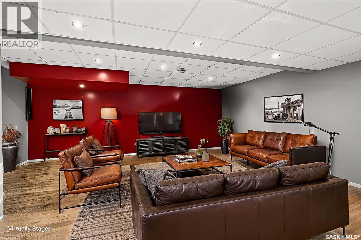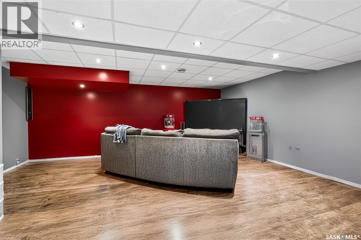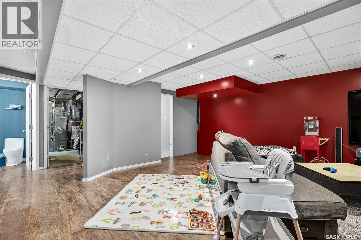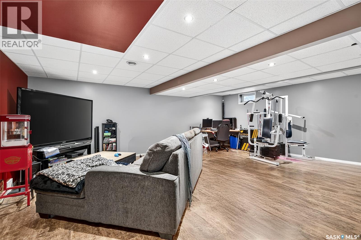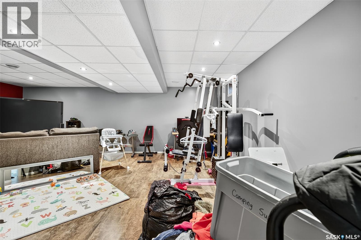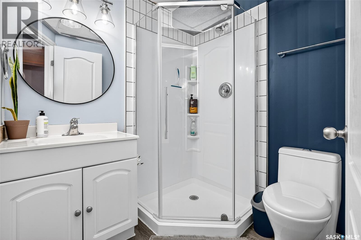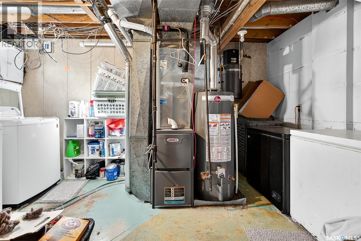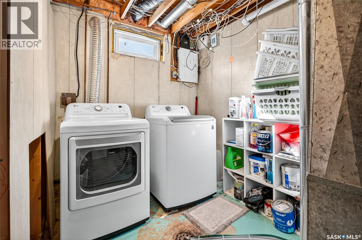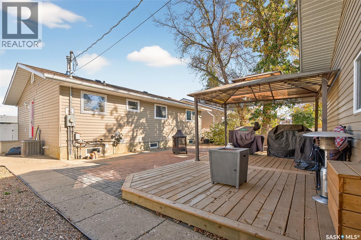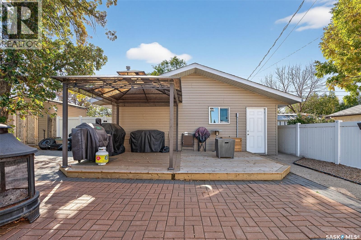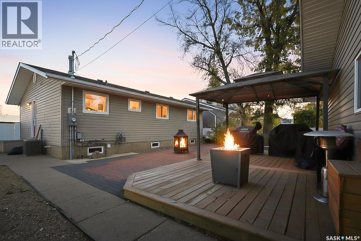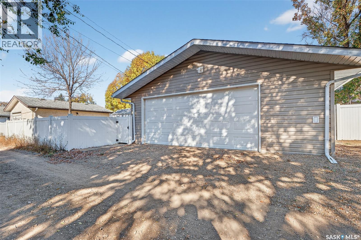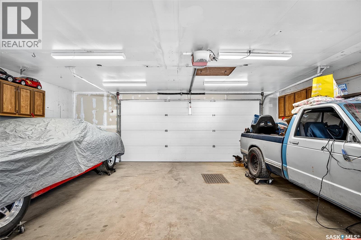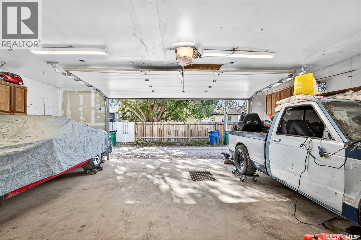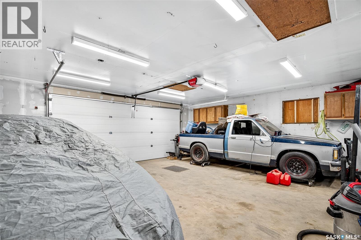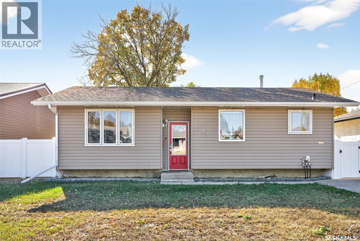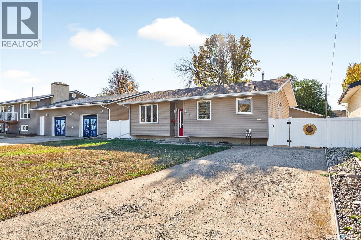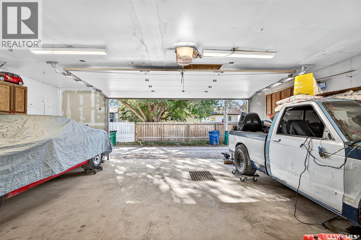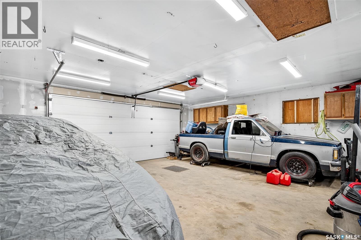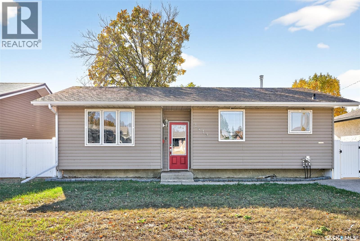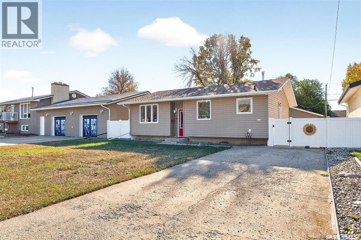1419 Glendale Street Moose Jaw, Saskatchewan S6H 6Z1
$339,900
Are you looking for a family home that checks all the boxes? This 3 bed/2 bath home with a heated double detached garage has been beautifully updated - boasting 928 sq.ft with a fully finished basement! Excellent location - just blocks away from the new joint-use school! Excellent curb appeal as you arrive. Heading inside you are greeted by a spacious sunken foyer that opens into your living room which showcases lots of natural light! Next we find a spacious eat-in kitchen complete with an updated 2 tone kitchen, lots of cabinet and counter space, and a stainless steel appliance package! Next we head down the hall - you are sure to love having the 3 bedrooms all on the main floor! We also find a beautifully renovated 4 piece bathroom on this level. Heading downstairs we find a massive family room - the perfect place for the kids to play! There is also another updated 3 piece bathroom down here, a large storage room and a utility/laundry room. Heading outside you are sure to love the xeriscape backyard - perfect for entertaining! The gazebo is sure to be a hit! Last but not least we find a spacious 24'x24' heated garage that has a new electrical service, new heater and is ready for winter! This home has had so many updates in the last few years - pride of ownership shines here. If you are looking for a home that doesn't need a bunch of updating - make sure this is on your list. Reach out today to book your showing! (id:41462)
Property Details
| MLS® Number | SK023873 |
| Property Type | Single Family |
| Neigbourhood | Westmount/Elsom |
| Features | Treed, Lane, Rectangular, Sump Pump |
| Structure | Patio(s) |
Building
| Bathroom Total | 2 |
| Bedrooms Total | 3 |
| Appliances | Washer, Refrigerator, Dishwasher, Dryer, Alarm System, Window Coverings, Garage Door Opener Remote(s), Hood Fan, Storage Shed, Stove |
| Architectural Style | Raised Bungalow |
| Basement Development | Finished |
| Basement Type | Full (finished) |
| Constructed Date | 1976 |
| Cooling Type | Central Air Conditioning |
| Fire Protection | Alarm System |
| Heating Fuel | Natural Gas |
| Heating Type | Forced Air |
| Stories Total | 1 |
| Size Interior | 928 Ft2 |
| Type | House |
Parking
| Detached Garage | |
| Heated Garage | |
| Parking Space(s) | 4 |
Land
| Acreage | No |
| Fence Type | Fence |
| Landscape Features | Lawn, Underground Sprinkler |
| Size Frontage | 50 Ft |
| Size Irregular | 5500.00 |
| Size Total | 5500 Sqft |
| Size Total Text | 5500 Sqft |
Rooms
| Level | Type | Length | Width | Dimensions |
|---|---|---|---|---|
| Basement | Family Room | 21'10" x 16'10" | ||
| Basement | 3pc Bathroom | 6'1" x 5'8" | ||
| Basement | Laundry Room | 12'10" x 9' | ||
| Basement | Storage | 12'9" x 7'6" | ||
| Main Level | Foyer | 8'5" x 4' | ||
| Main Level | Living Room | 13'4" x 12'9" | ||
| Main Level | Kitchen/dining Room | 17'11" x 10' | ||
| Main Level | Primary Bedroom | 11'6" x 9'1" | ||
| Main Level | Bedroom | 9'11" x 7'5" | ||
| Main Level | 4pc Bathroom | 8' x 4'11" | ||
| Main Level | Bedroom | 9'1" x 8' |
Contact Us
Contact us for more information

Matt Brewer
Salesperson
https://www.royallepage.ca/en/agent/saskatchewan/regina/matthewbrewer/85712/
1-24 Chester Road
Moose Jaw, Saskatchewan S6J 1M2



