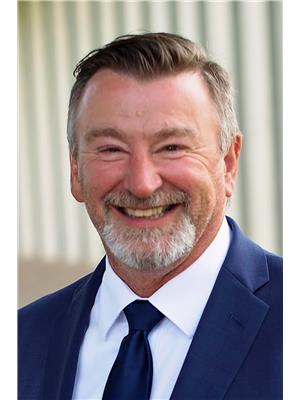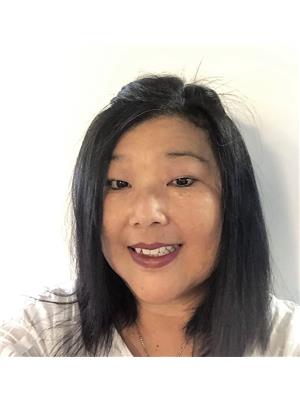1414 East Heights Saskatoon, Saskatchewan S7J 3B3
$399,900
Welcome to this well-maintained bungalow located in the highly sought-after Eastview neighborhood. This charming home is an ideal choice for families, first-time buyers, or anyone looking to settle into a quiet, established community. The property is nestled on a peaceful street and is within walking distance of schools, parks, and recreational amenities, including a skating rink and sports fields. Inside, the home features triple-pane PVC windows that provide energy efficiency and a bright, welcoming atmosphere. Stay comfortable year-round with central air conditioning, and enjoy the convenience of underground sprinklers that keep the South facing backyard lush and green. The oversized two-car detached garage offers ample space for vehicles, storage, or a workshop, adding even more value to this already impressive property. A standout feature of this home is the non-conforming one-bedroom suite with a separate entrance, perfect for extended family, guests, or potential rental income. The suite includes newer shaker-style cabinets, white appliances, newer flooring, a mid-efficient furnace, and a newer water heater—making it both functional and stylish. This East Heights gem combines location, comfort, and versatility in one attractive package. Whether you're looking for a peaceful place to call home or a smart investment opportunity, this property delivers on every front. Presentation of offers Monday September 8 at 5PM. PUBLIC OPEN HOUSE 1-3PM Sunday September 7th. As per the Seller’s direction, all offers will be presented on 09/08/2025 5:00PM. (id:41462)
Property Details
| MLS® Number | SK017395 |
| Property Type | Single Family |
| Neigbourhood | Eastview SA |
| Features | Treed, Lane, Rectangular |
| Structure | Patio(s) |
Building
| Bathroom Total | 2 |
| Bedrooms Total | 4 |
| Appliances | Washer, Refrigerator, Dryer, Window Coverings, Garage Door Opener Remote(s), Hood Fan, Storage Shed, Stove |
| Architectural Style | Bungalow |
| Basement Development | Finished |
| Basement Type | Full (finished) |
| Constructed Date | 1967 |
| Cooling Type | Central Air Conditioning |
| Heating Fuel | Natural Gas |
| Heating Type | Forced Air |
| Stories Total | 1 |
| Size Interior | 995 Ft2 |
| Type | House |
Parking
| Detached Garage | |
| Parking Space(s) | 4 |
Land
| Acreage | No |
| Fence Type | Fence |
| Landscape Features | Lawn, Underground Sprinkler |
| Size Frontage | 55 Ft |
| Size Irregular | 6043.00 |
| Size Total | 6043 Sqft |
| Size Total Text | 6043 Sqft |
Rooms
| Level | Type | Length | Width | Dimensions |
|---|---|---|---|---|
| Basement | Kitchen | 12 ft | 7 ft | 12 ft x 7 ft |
| Basement | Living Room | 15 ft ,3 in | 11 ft ,3 in | 15 ft ,3 in x 11 ft ,3 in |
| Basement | Bedroom | 16 ft ,9 in | 8 ft ,6 in | 16 ft ,9 in x 8 ft ,6 in |
| Basement | 3pc Bathroom | Measurements not available | ||
| Basement | Laundry Room | 13 ft | 12 ft | 13 ft x 12 ft |
| Basement | Workshop | 10 ft ,6 in | 9 ft ,3 in | 10 ft ,6 in x 9 ft ,3 in |
| Basement | Storage | 9 ft ,3 in | 6 ft ,6 in | 9 ft ,3 in x 6 ft ,6 in |
| Main Level | Kitchen | 9 ft ,6 in | 8 ft | 9 ft ,6 in x 8 ft |
| Main Level | Dining Nook | 10 ft | 8 ft ,6 in | 10 ft x 8 ft ,6 in |
| Main Level | Living Room | 16 ft ,6 in | 12 ft | 16 ft ,6 in x 12 ft |
| Main Level | Primary Bedroom | 13 ft | 9 ft ,3 in | 13 ft x 9 ft ,3 in |
| Main Level | Bedroom | 10 ft | 10 ft | 10 ft x 10 ft |
| Main Level | Bedroom | 10 ft | 8 ft | 10 ft x 8 ft |
| Main Level | 4pc Bathroom | Measurements not available |
Contact Us
Contact us for more information

Dave Anderson
Associate Broker
https://www.dave.saskatoonhomelistings.com/
714 Duchess Street
Saskatoon, Saskatchewan S7K 0R3

Caren Pfeil
Salesperson
https://caren.saskatoonhomelistings.com/
714 Duchess Street
Saskatoon, Saskatchewan S7K 0R3





















































