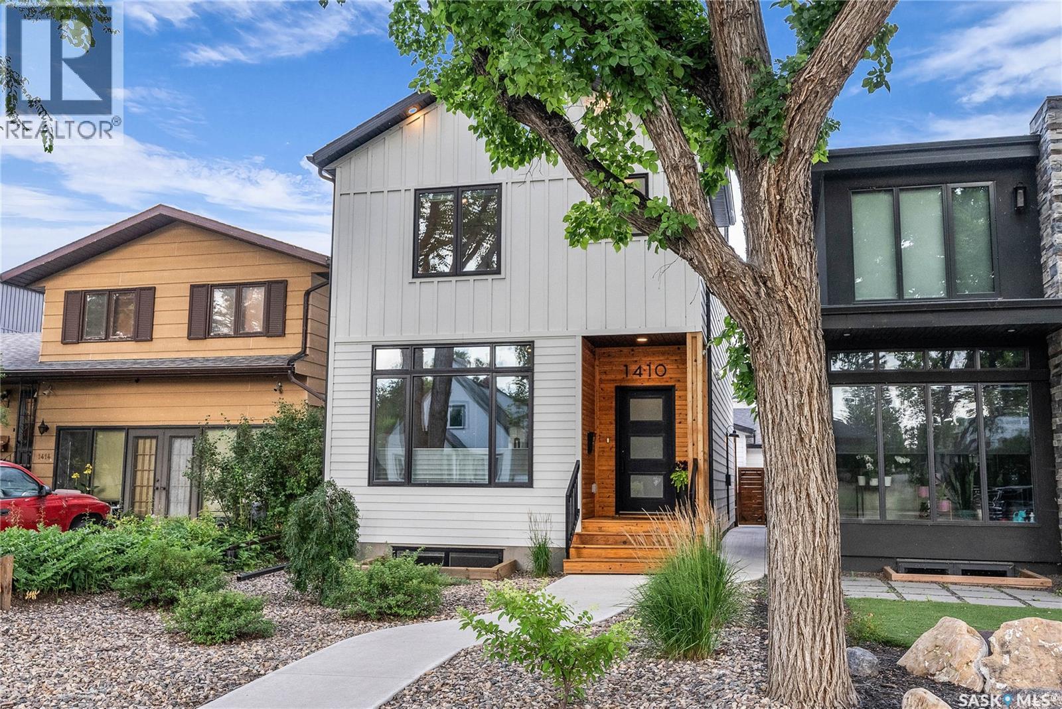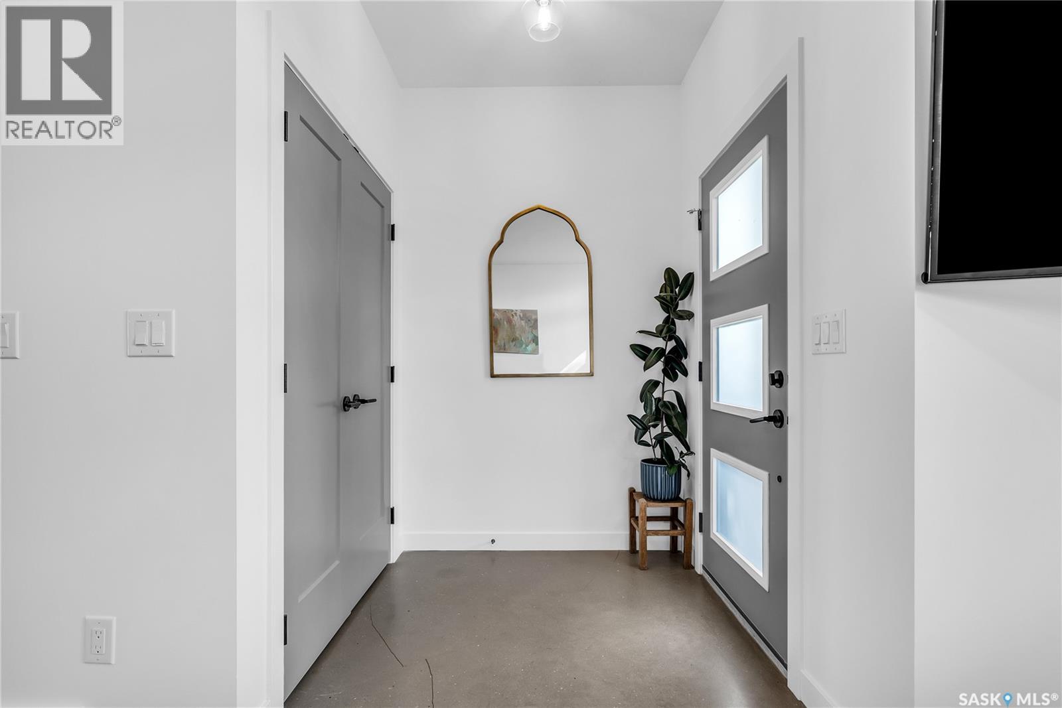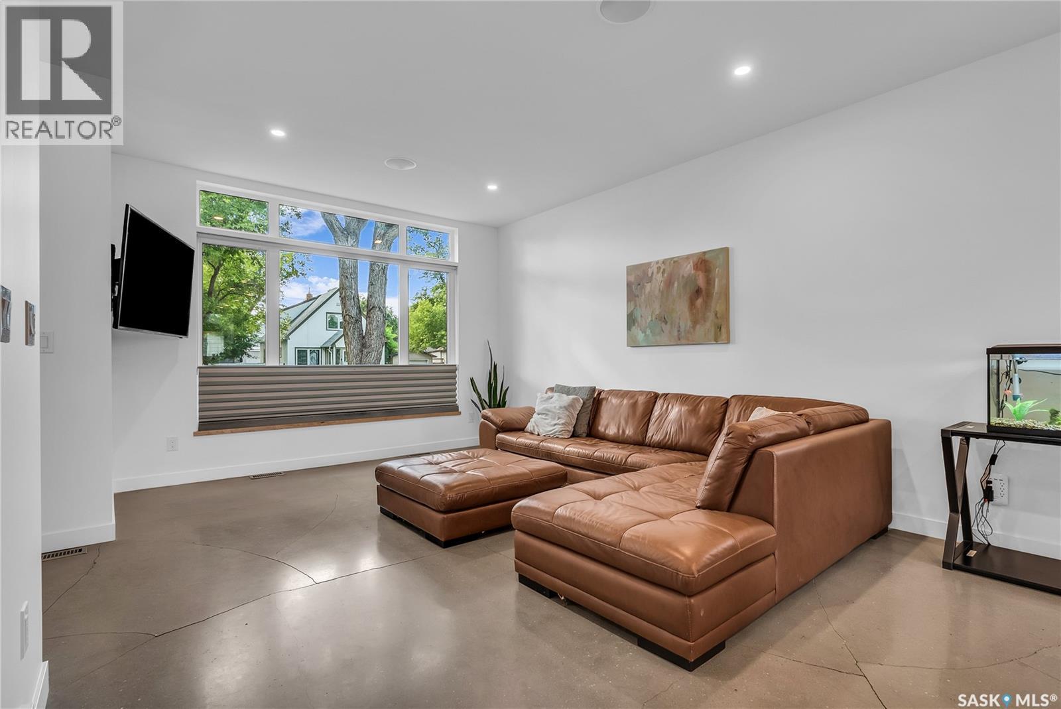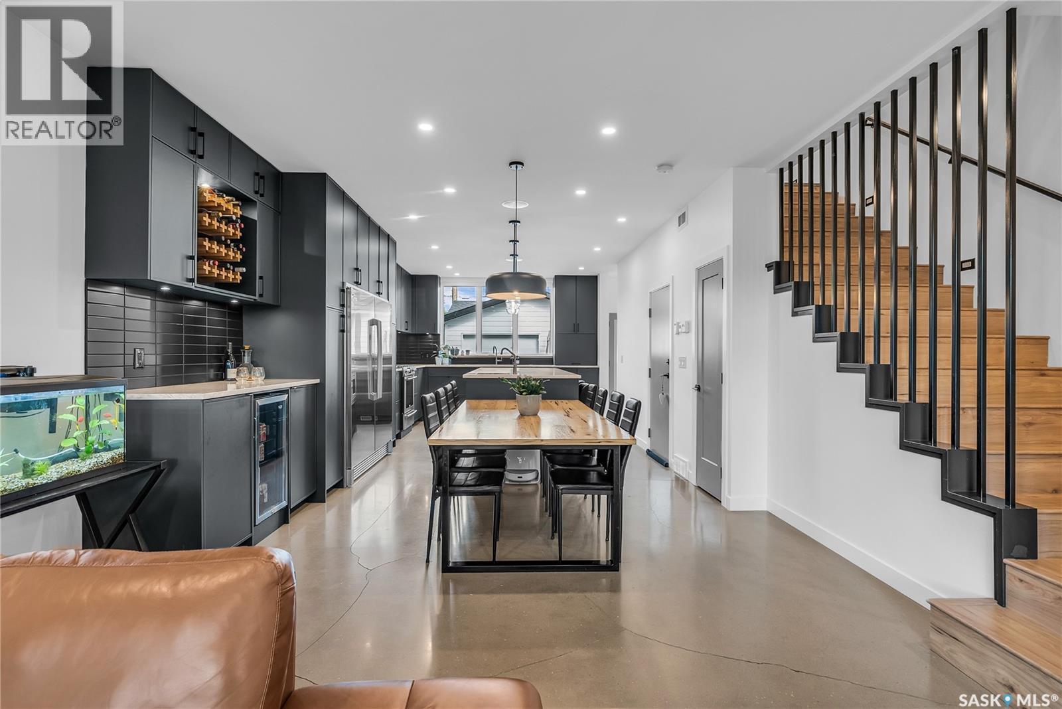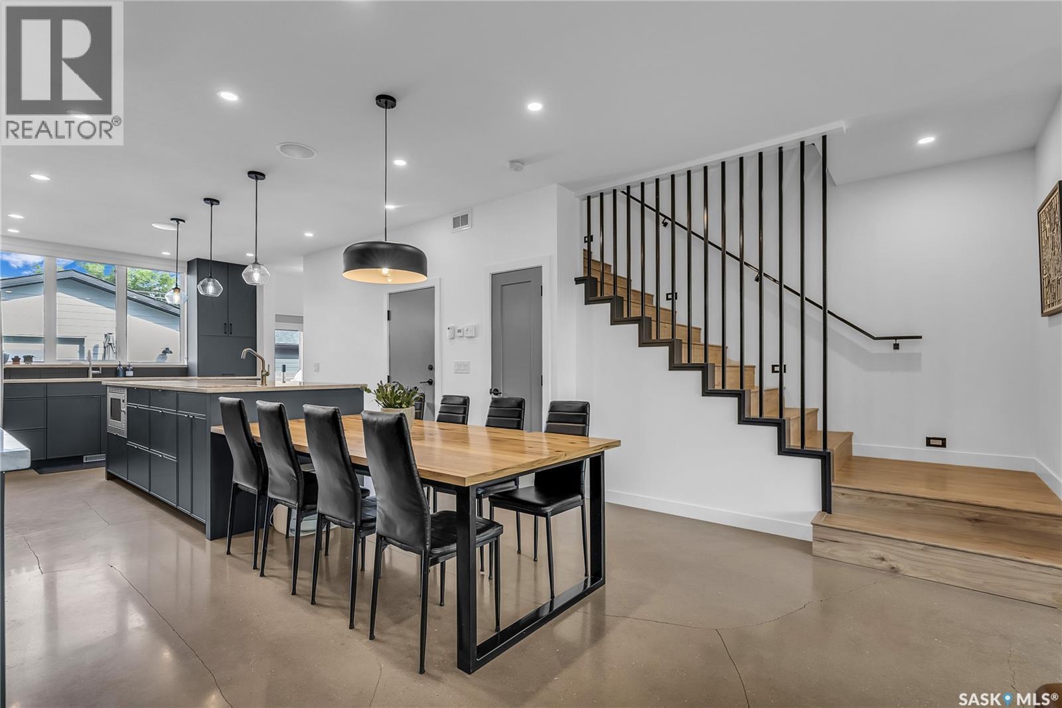1410 Alexandra Avenue Saskatoon, Saskatchewan S7K 3B9
$799,900
Striking design meets everyday luxury in this one-of-a-kind North Park infill w/ legal suite, located steps from the river and downtown. This 1704 sq ft 2-storey stuns from the moment you walk in—heated, polished concrete floors run throughout the entire home, setting the tone for the custom craftsmanship that follows. The main floor offers a spacious living area and an impressive chef’s kitchen featuring quartzite counters, Brizo faucets, a pot filler, veggie sink, built-in Electrolux fridge/freezer, appliance garage, full-extension drawers, and a custom dining table built right in. A sleek 2-piece bath and access to the private yard complete the main level. Upstairs, you’ll find two bright bedrooms, a stylish full bathroom, and a show-stopping primary suite with a luxe 4-piece ensuite boasting dual shower heads and body sprays. The rooftop patio takes it to the next level with a built-in wet bar, quartzite counters, marine-grade cabinetry, mini fridge, built-in speakers, TV wiring, and a hot tub with stunning city views—designed for the ultimate hang-out. The 2-bedroom, 1-bath legal suite features high-end finishes and a private entrance, offering excellent income potential. Outside, the zero-maintenance yard leads to a 22 x 30 vaulted garage with hot/cold water, in-floor heat, and even a heated concrete walkway connecting to the home. There are simply too many features to list—this home must be seen to be fully appreciated. (id:41462)
Property Details
| MLS® Number | SK014688 |
| Property Type | Single Family |
| Neigbourhood | North Park |
| Features | Treed, Rectangular, Sump Pump |
| Structure | Deck |
Building
| Bathroom Total | 4 |
| Bedrooms Total | 5 |
| Appliances | Washer, Refrigerator, Dishwasher, Dryer, Microwave, Freezer, Oven - Built-in, Window Coverings, Garage Door Opener Remote(s), Hood Fan, Stove |
| Architectural Style | 2 Level |
| Basement Development | Finished |
| Basement Type | Full (finished) |
| Constructed Date | 2019 |
| Cooling Type | Central Air Conditioning, Air Exchanger |
| Heating Fuel | Natural Gas |
| Heating Type | Forced Air, Hot Water, In Floor Heating |
| Stories Total | 2 |
| Size Interior | 1,704 Ft2 |
| Type | House |
Parking
| Detached Garage | |
| Heated Garage | |
| Parking Space(s) | 2 |
Land
| Acreage | No |
| Fence Type | Fence |
| Landscape Features | Lawn, Underground Sprinkler |
| Size Frontage | 25 Ft |
| Size Irregular | 3129.00 |
| Size Total | 3129 Sqft |
| Size Total Text | 3129 Sqft |
Rooms
| Level | Type | Length | Width | Dimensions |
|---|---|---|---|---|
| Second Level | Bedroom | 10 ft ,1 in | 9 ft ,2 in | 10 ft ,1 in x 9 ft ,2 in |
| Second Level | Bedroom | 9 ft ,1 in | 9 ft ,2 in | 9 ft ,1 in x 9 ft ,2 in |
| Second Level | Primary Bedroom | 14 ft ,3 in | 13 ft | 14 ft ,3 in x 13 ft |
| Second Level | 4pc Ensuite Bath | Measurements not available | ||
| Second Level | 4pc Bathroom | Measurements not available | ||
| Second Level | Laundry Room | 6 ft ,2 in | 5 ft ,2 in | 6 ft ,2 in x 5 ft ,2 in |
| Basement | Bedroom | 10 ft ,6 in | 8 ft ,6 in | 10 ft ,6 in x 8 ft ,6 in |
| Basement | Bedroom | 9 ft ,5 in | 8 ft ,6 in | 9 ft ,5 in x 8 ft ,6 in |
| Basement | 3pc Bathroom | Measurements not available | ||
| Basement | Kitchen | 9 ft | 7 ft | 9 ft x 7 ft |
| Basement | Living Room | 10 ft ,10 in | 11 ft ,4 in | 10 ft ,10 in x 11 ft ,4 in |
| Basement | Laundry Room | Measurements not available | ||
| Main Level | Kitchen | 14 ft | 12 ft ,10 in | 14 ft x 12 ft ,10 in |
| Main Level | Living Room | 16 ft ,6 in | 13 ft ,2 in | 16 ft ,6 in x 13 ft ,2 in |
| Main Level | Dining Room | 12 ft ,2 in | 13 ft ,8 in | 12 ft ,2 in x 13 ft ,8 in |
| Main Level | 2pc Bathroom | Measurements not available |
Contact Us
Contact us for more information

Randi Heisler
Salesperson
714 Duchess Street
Saskatoon, Saskatchewan S7K 0R3



