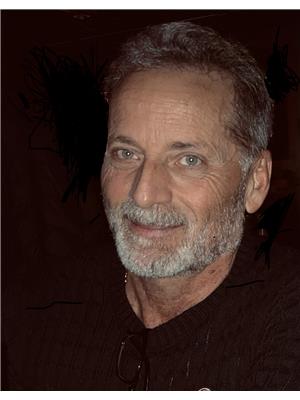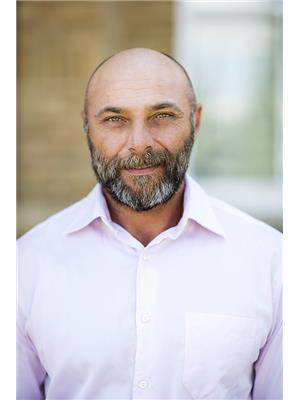141 Lockwood Road Regina, Saskatchewan S4S 6V1
3 Bedroom
3 Bathroom
1,460 ft2
Fireplace
Central Air Conditioning
Forced Air
Lawn
$289,000Maintenance,
$533 Monthly
Maintenance,
$533 MonthlyWelcome to this 3 bedroom, 3 bath condo with close to 1500 sq ft in popular Albert Park fronting Southland Mall. Entering the main level you will find a nice sized living room with wood burning fireplace and patio doors to large deck. 2nd level is the kitchen that has granite counters with plenty of cabinets and cupboards, the dining room and a 2 piece bath complete this level. The 3rd level has 3 nice sized bedrooms all carpeted, 4 piece and 2 piece bath. nice size closets in each room. The basement has a family room and laundry area. The back yard has plenty of open green space for added privacy. Call your agent to view. (id:41462)
Property Details
| MLS® Number | SK009533 |
| Property Type | Single Family |
| Neigbourhood | Albert Park |
| Community Features | Pets Allowed |
| Features | Rectangular, Sump Pump |
| Structure | Deck |
Building
| Bathroom Total | 3 |
| Bedrooms Total | 3 |
| Appliances | Washer, Refrigerator, Dishwasher, Dryer, Window Coverings, Hood Fan, Stove |
| Basement Type | Full |
| Constructed Date | 1976 |
| Construction Style Split Level | Split Level |
| Cooling Type | Central Air Conditioning |
| Fireplace Fuel | Wood |
| Fireplace Present | Yes |
| Fireplace Type | Conventional |
| Heating Fuel | Natural Gas |
| Heating Type | Forced Air |
| Size Interior | 1,460 Ft2 |
| Type | Row / Townhouse |
Parking
| Attached Garage | |
| Surfaced | 2 |
| Parking Space(s) | 3 |
Land
| Acreage | No |
| Fence Type | Partially Fenced |
| Landscape Features | Lawn |
Rooms
| Level | Type | Length | Width | Dimensions |
|---|---|---|---|---|
| Second Level | Dining Room | 10' 7" x 10"10" | ||
| Second Level | Kitchen | 10' 8" x 18'11" | ||
| Second Level | 2pc Bathroom | Measurements not available | ||
| Third Level | Bedroom | 12' x 11' 8" | ||
| Third Level | Bedroom | 8" x 11' | ||
| Third Level | Bedroom | 8' x 11' | ||
| Third Level | 2pc Bathroom | Measurements not available | ||
| Third Level | 4pc Bathroom | Measurements not available | ||
| Basement | Family Room | Measurements not available | ||
| Main Level | Living Room | 12' 11" x 18' 10" |
Contact Us
Contact us for more information

Pino Palamara
Salesperson
Optimum Realty Inc.
4417 Gusway St
Regina, Saskatchewan S4X 0C7
4417 Gusway St
Regina, Saskatchewan S4X 0C7

Domenico Palamara
Salesperson
https://www.domenico.ca/
Optimum Realty Inc.
4417 Gusway St
Regina, Saskatchewan S4X 0C7
4417 Gusway St
Regina, Saskatchewan S4X 0C7










































