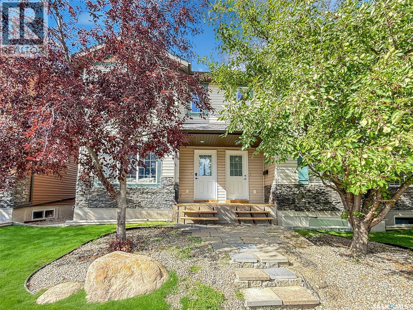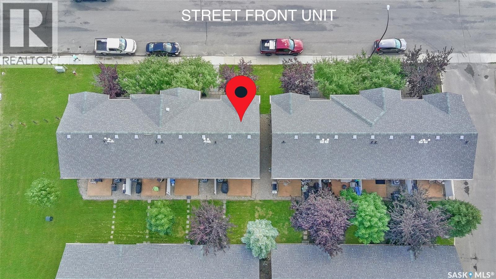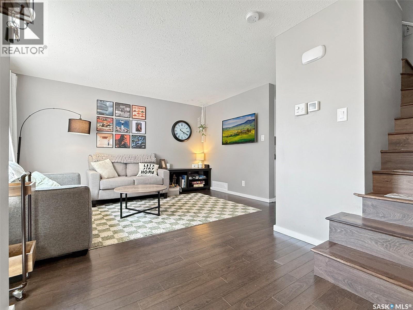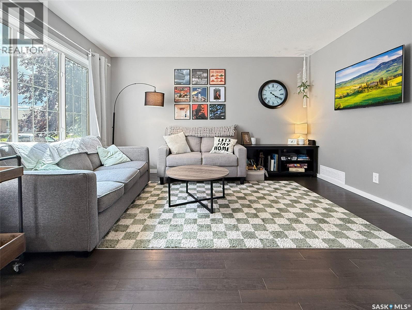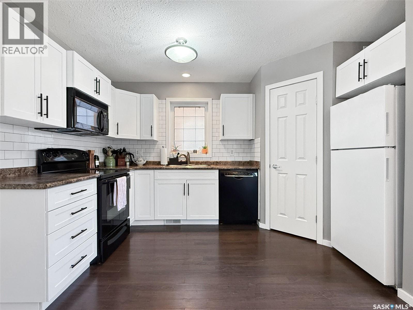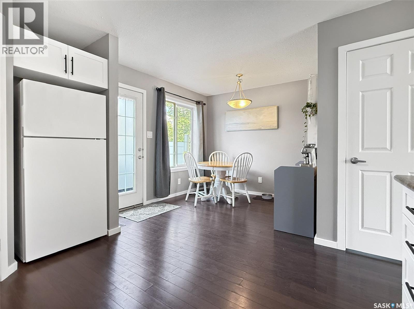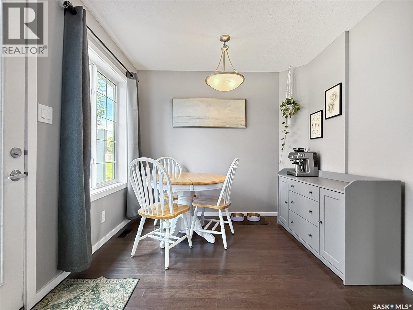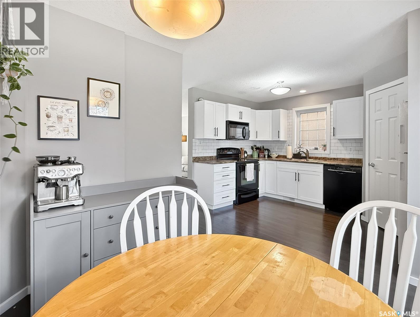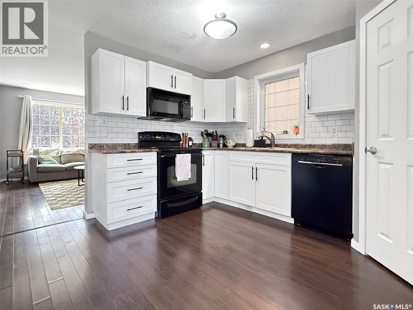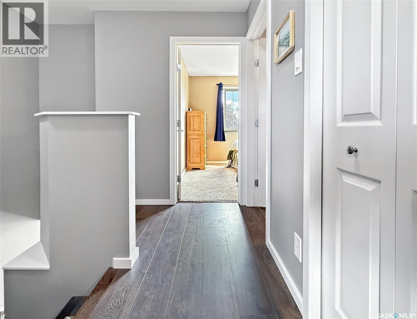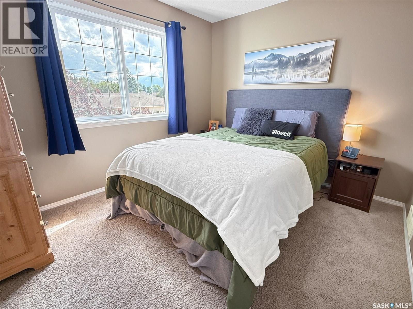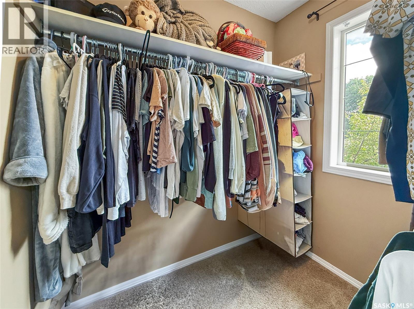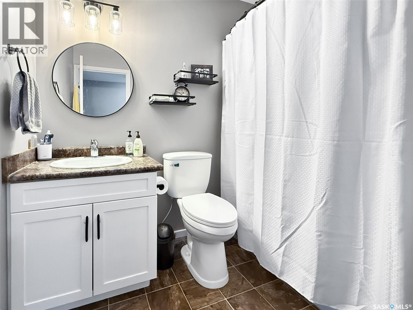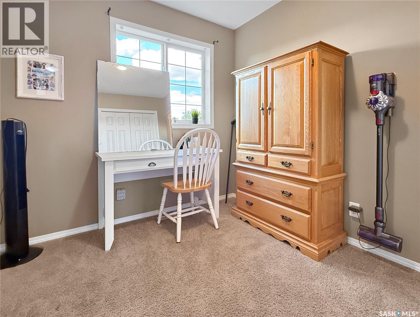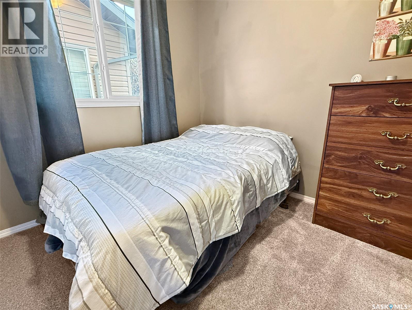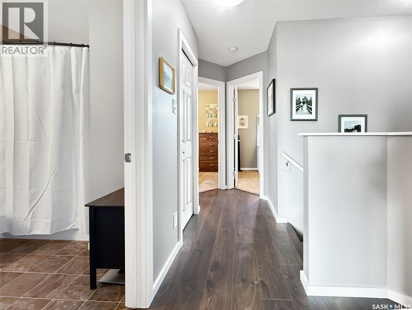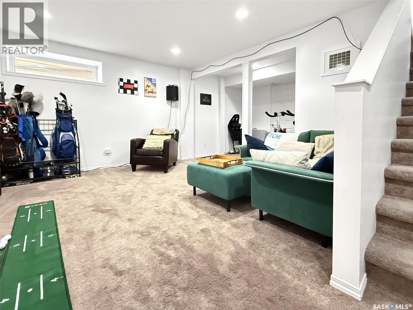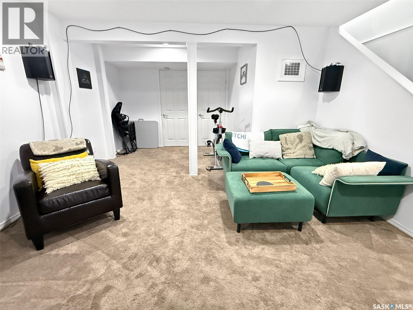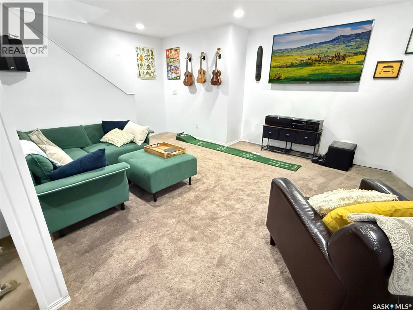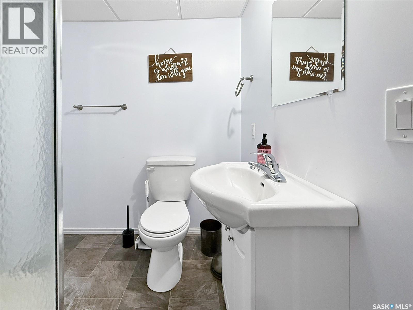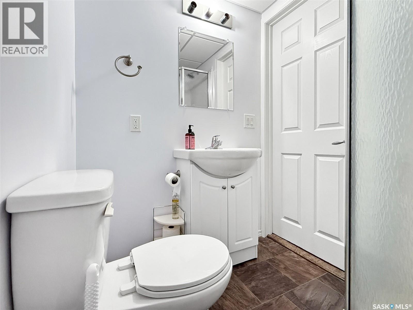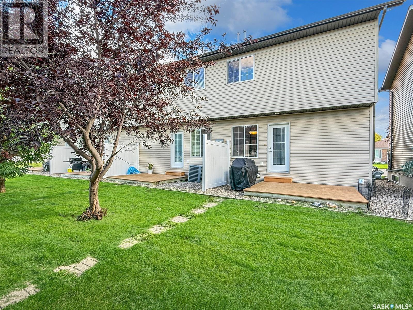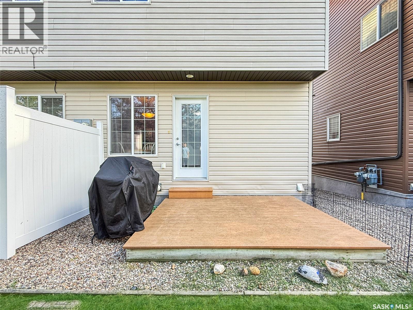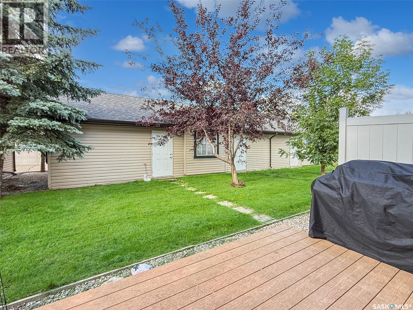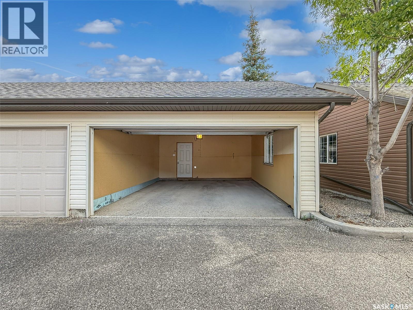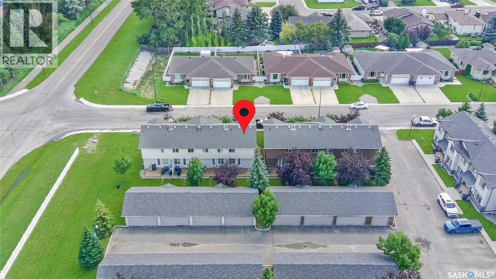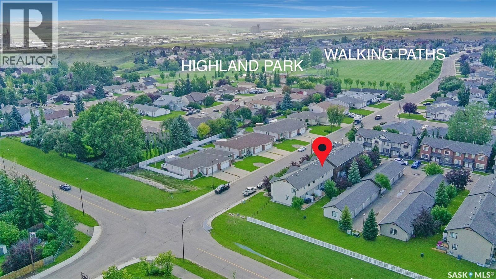141 503 Colonel Otter Drive Swift Current, Saskatchewan S9H 2K4
$215,000Maintenance,
$295 Monthly
Maintenance,
$295 MonthlyIntroducing an exclusive STREET UNIT townhouse in the highly sought-after Highland subdivision—the perfect blend of affordability and style. This recently constructed property boasts modern finishes and a double car garage, making it an ideal choice. Step through the front door to experience an airy, contemporary atmosphere featuring new hardwood flooring (2024) and fresh, neutral paint. The eat-in kitchen, with its abundant natural light, offers a beautiful view of the yard and easy deck access through the patio door. It includes a newly painted interior, a walk-in pantry, and a trendy backsplash. Upstairs, you'll find three bedrooms with fresh paint, along with an updated four-piece bathroom. The spacious master bedroom is highlighted by an oversized walk-in closet and large windows, ensuring a bright and inviting space. The fully finished basement expands your living area with a large family room/den, a three-piece bathroom, and utility storage space. Outside, enjoy a charming deck and a small shared yard, with just a short walk to your 17’7 x 21’3 garage. Situated conveniently near Highland Park, this location provides easy access to multiple walking paths in both Trail and Highland. This exclusive street-side unit offers additional parking and convenient access for both residents and guests. Call today for more information or to book your viewing! (id:41462)
Property Details
| MLS® Number | SK015460 |
| Property Type | Single Family |
| Neigbourhood | Highland |
| Community Features | Pets Allowed With Restrictions |
| Features | Treed |
| Structure | Deck |
Building
| Bathroom Total | 2 |
| Bedrooms Total | 3 |
| Appliances | Washer, Refrigerator, Dishwasher, Dryer, Microwave, Garage Door Opener Remote(s), Stove |
| Basement Development | Finished |
| Basement Type | Full (finished) |
| Constructed Date | 2008 |
| Cooling Type | Central Air Conditioning, Air Exchanger |
| Heating Fuel | Natural Gas |
| Heating Type | Forced Air |
| Size Interior | 1,020 Ft2 |
| Type | Row / Townhouse |
Parking
| Detached Garage | |
| Other | |
| Parking Space(s) | 2 |
Land
| Acreage | No |
| Landscape Features | Lawn, Underground Sprinkler |
Rooms
| Level | Type | Length | Width | Dimensions |
|---|---|---|---|---|
| Second Level | Primary Bedroom | 10'11 x 9'8 | ||
| Second Level | Other | 6'7 x 5'10 | ||
| Second Level | 4pc Bathroom | 7'8 x 7'3 | ||
| Second Level | Bedroom | 8'4 x 8'4 | ||
| Second Level | Bedroom | 8'3 x 9'0 | ||
| Basement | Laundry Room | 5'7 x 16'0 | ||
| Basement | Other | 7'5 x 6'9 | ||
| Basement | 3pc Bathroom | 6'0 x 5'0 | ||
| Basement | Den | 9'4 x 7'10 | ||
| Basement | Family Room | 16'4 x 13'3 | ||
| Main Level | Dining Room | 9'1 x 6'2 | ||
| Main Level | Kitchen | 12'10 x 11'0 | ||
| Main Level | Living Room | 11'2 x 13'6 |
Contact Us
Contact us for more information

Bobbi Tienkamp
Salesperson
https://btienkamp.remax.ca/
236 1st Ave Nw
Swift Current, Saskatchewan S9H 0M9
(306) 778-3933
(306) 773-0859
https://remaxofswiftcurrent.com/



